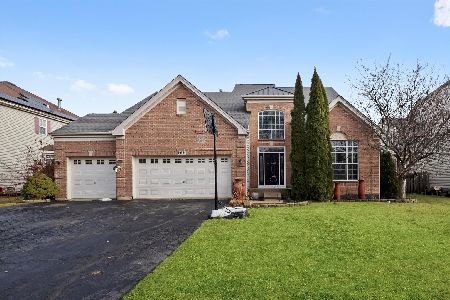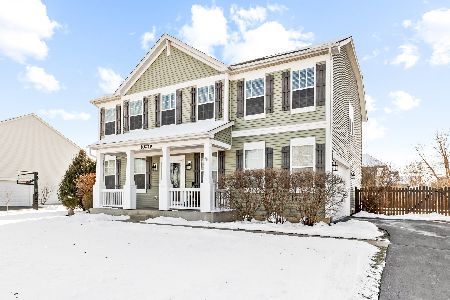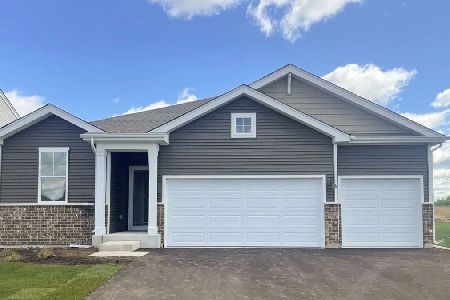11336 Middletown Lane, Huntley, Illinois 60142
$215,000
|
Sold
|
|
| Status: | Closed |
| Sqft: | 2,596 |
| Cost/Sqft: | $79 |
| Beds: | 4 |
| Baths: | 3 |
| Year Built: | 2001 |
| Property Taxes: | $8,698 |
| Days On Market: | 4261 |
| Lot Size: | 0,25 |
Description
Fully upgraded Montclare model with hardwood flooring, custom window treatments, gourmet kitchen with the double oven, extra wall of cabinets in the eating area, butler's pantry, first-floor bedroom or den, lots of can lighting, fireplace in family room with an 8 speaker surround system and amplifier. Master has cathedral ceiling, french doors to a sitting room and a full master bath. (Short Sale)
Property Specifics
| Single Family | |
| — | |
| Colonial | |
| 2001 | |
| Partial | |
| MONTCLARE | |
| No | |
| 0.25 |
| Mc Henry | |
| Heritage | |
| 360 / Annual | |
| Other | |
| Public | |
| Public Sewer | |
| 08622184 | |
| 1834252008 |
Nearby Schools
| NAME: | DISTRICT: | DISTANCE: | |
|---|---|---|---|
|
High School
Huntley High School |
158 | Not in DB | |
Property History
| DATE: | EVENT: | PRICE: | SOURCE: |
|---|---|---|---|
| 19 Mar, 2010 | Sold | $232,000 | MRED MLS |
| 4 Mar, 2010 | Under contract | $249,900 | MRED MLS |
| — | Last price change | $254,900 | MRED MLS |
| 19 Oct, 2009 | Listed for sale | $254,900 | MRED MLS |
| 9 Oct, 2014 | Sold | $215,000 | MRED MLS |
| 30 Jun, 2014 | Under contract | $205,000 | MRED MLS |
| — | Last price change | $214,900 | MRED MLS |
| 22 May, 2014 | Listed for sale | $224,900 | MRED MLS |
| 11 May, 2018 | Sold | $272,000 | MRED MLS |
| 11 Mar, 2018 | Under contract | $275,000 | MRED MLS |
| 18 Sep, 2017 | Listed for sale | $275,000 | MRED MLS |
Room Specifics
Total Bedrooms: 4
Bedrooms Above Ground: 4
Bedrooms Below Ground: 0
Dimensions: —
Floor Type: Carpet
Dimensions: —
Floor Type: Carpet
Dimensions: —
Floor Type: Carpet
Full Bathrooms: 3
Bathroom Amenities: Separate Shower,Double Sink
Bathroom in Basement: 0
Rooms: Eating Area,Sitting Room
Basement Description: Unfinished
Other Specifics
| 2 | |
| Concrete Perimeter | |
| Asphalt | |
| Patio | |
| Fenced Yard | |
| 104 X 134 X 47 X 137 | |
| Unfinished | |
| Full | |
| Vaulted/Cathedral Ceilings | |
| Double Oven, Microwave, Dishwasher, Refrigerator, Disposal | |
| Not in DB | |
| Sidewalks, Street Paved | |
| — | |
| — | |
| Gas Log, Gas Starter |
Tax History
| Year | Property Taxes |
|---|---|
| 2010 | $7,714 |
| 2014 | $8,698 |
| 2018 | $8,137 |
Contact Agent
Nearby Similar Homes
Nearby Sold Comparables
Contact Agent
Listing Provided By
T Nicholas Realty








