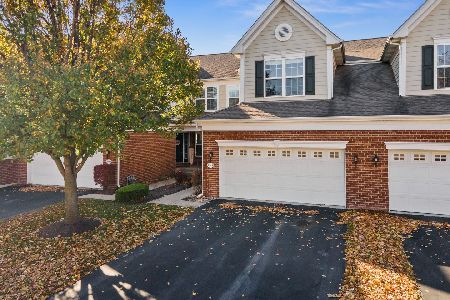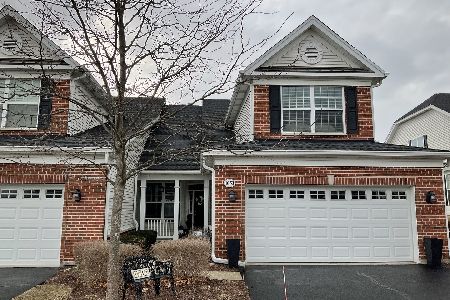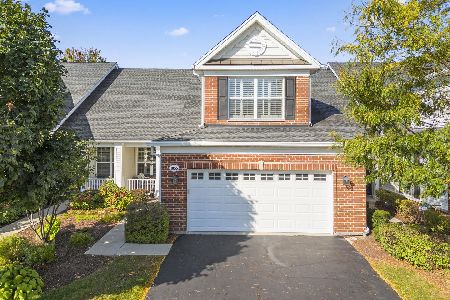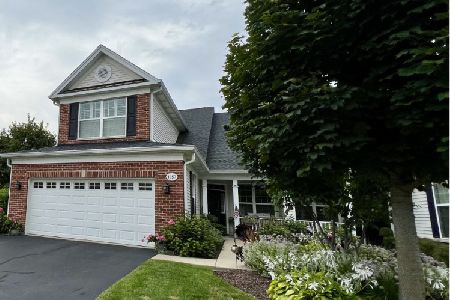1053 Broadmoor Drive, Elgin, Illinois 60124
$266,000
|
Sold
|
|
| Status: | Closed |
| Sqft: | 2,440 |
| Cost/Sqft: | $113 |
| Beds: | 2 |
| Baths: | 3 |
| Year Built: | 2012 |
| Property Taxes: | $8,197 |
| Days On Market: | 2351 |
| Lot Size: | 0,00 |
Description
PREMIUM END UNIT IN PRISTINE CONDITION!!! No need to downsize! Now you can have the lifestyle you want with all the space you need! Great possibilities w/first floor master bedroom w/tray ceiling, walk in closet, private bath w/double sinks & separate shower/soaking tub. On the first floor you'll also enjoy the den/office & 2nd bath w/upgraded walk in tub. Gourmet kitchen w/bay window, gorgeous cabinetry, granite countertops & stainless steel appliances. Spacious family rm w/vaulted ceiling & separate formal dining rm. Open floor plan, beautiful hardwood flooring & wrought iron stair railings. Large 2nd floor bonus room plus an additional bedroom & full bath & plenty of extra storage. Dramatic & captivating throughout! Versatile floor plan could be ideal in-law arrangement, or allow for in home caregiver, extended family, or entertaining house guests. Wonderful active adult (55+) community. Amenities include pool, clubhouse, fitness center, tennis courts, golf course & restaurant.
Property Specifics
| Condos/Townhomes | |
| 2 | |
| — | |
| 2012 | |
| None | |
| MILLBROOK | |
| No | |
| — |
| Kane | |
| Bowes Creek Country Club | |
| 306 / Monthly | |
| Insurance,Clubhouse,Exercise Facilities,Pool,Exterior Maintenance,Lawn Care,Snow Removal | |
| Public | |
| Public Sewer | |
| 10494724 | |
| 0525404042 |
Nearby Schools
| NAME: | DISTRICT: | DISTANCE: | |
|---|---|---|---|
|
Grade School
Otter Creek Elementary School |
46 | — | |
|
Middle School
Abbott Middle School |
46 | Not in DB | |
|
High School
South Elgin High School |
46 | Not in DB | |
Property History
| DATE: | EVENT: | PRICE: | SOURCE: |
|---|---|---|---|
| 28 Jul, 2020 | Sold | $266,000 | MRED MLS |
| 10 Jun, 2020 | Under contract | $274,500 | MRED MLS |
| — | Last price change | $299,900 | MRED MLS |
| 23 Aug, 2019 | Listed for sale | $299,900 | MRED MLS |
| 11 May, 2022 | Sold | $356,000 | MRED MLS |
| 11 Mar, 2022 | Under contract | $344,900 | MRED MLS |
| 22 Feb, 2022 | Listed for sale | $344,900 | MRED MLS |
Room Specifics
Total Bedrooms: 2
Bedrooms Above Ground: 2
Bedrooms Below Ground: 0
Dimensions: —
Floor Type: Carpet
Full Bathrooms: 3
Bathroom Amenities: Separate Shower,Handicap Shower,Double Sink,Garden Tub
Bathroom in Basement: 0
Rooms: Loft,Sitting Room,Storage
Basement Description: Slab
Other Specifics
| 2 | |
| Concrete Perimeter | |
| Asphalt | |
| Patio, Storms/Screens, End Unit | |
| — | |
| 2440 | |
| — | |
| Full | |
| Vaulted/Cathedral Ceilings, Hardwood Floors, First Floor Bedroom, First Floor Laundry, First Floor Full Bath, Walk-In Closet(s) | |
| Double Oven, Microwave, Dishwasher, Refrigerator, Washer, Dryer, Disposal, Stainless Steel Appliance(s) | |
| Not in DB | |
| — | |
| — | |
| Exercise Room, Golf Course, Pool, Restaurant, Tennis Court(s) | |
| — |
Tax History
| Year | Property Taxes |
|---|---|
| 2020 | $8,197 |
| 2022 | $8,129 |
Contact Agent
Nearby Similar Homes
Nearby Sold Comparables
Contact Agent
Listing Provided By
GC Realty and Development










