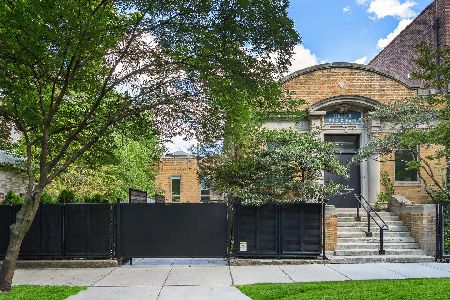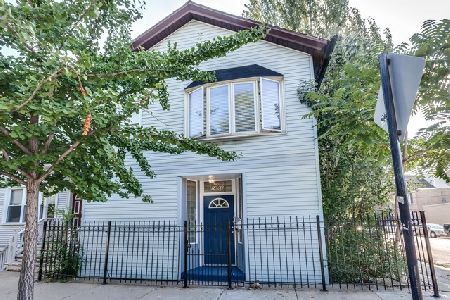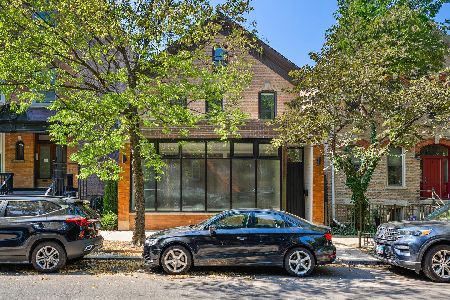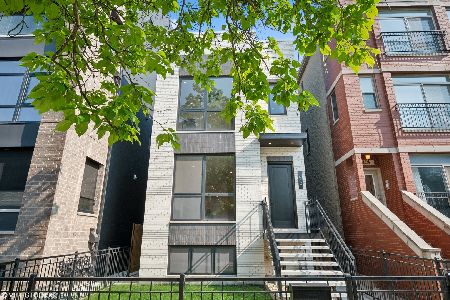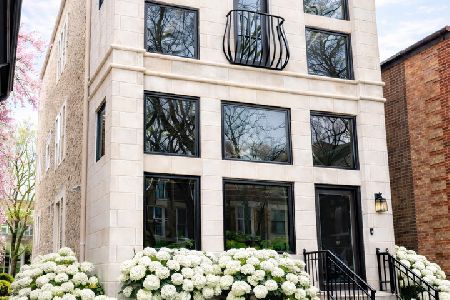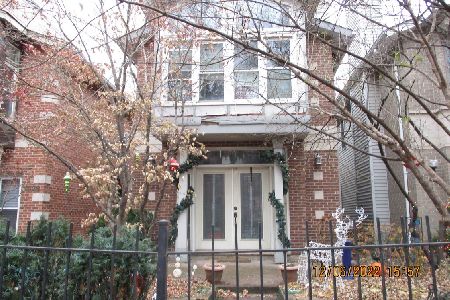1053 Marshfield Avenue, West Town, Chicago, Illinois 60622
$1,060,000
|
Sold
|
|
| Status: | Closed |
| Sqft: | 0 |
| Cost/Sqft: | — |
| Beds: | 3 |
| Baths: | 4 |
| Year Built: | 1984 |
| Property Taxes: | $14,171 |
| Days On Market: | 2513 |
| Lot Size: | 0,07 |
Description
Sold before print. Captivating & impeccably renovated designer's own 4 bd/3.5 ba home in the heart of Wicker Park on an oversized lot! This must see one-of-a-kind home is nestled along a quiet tree-lined street, but close to all the action. Enter into spacious living rm w/Ligne Roset shelving while you continue to walk to your dream chef's kitchen & dining area includes a lounge & eco-friendly fireplace - perfect for entertaining. Master bedroom suite has skylight & walk-in shower w/new custom modern cabinetry. Two additional generous & well-appointed bdrms on same level. Dramatic vaulted ceilings. Lower level remodel includes stone flooring, add'l eco-friendly fireplace, wet bar, new closets & bathroom & 4th bedroom. Fenced In Backyard (perfect for pets & children) w/a private and professionally landscaped backyard makes it a true urban oasis. Great location - easy and quick access to expressway (90/94), near CTA & walking distance to restaurants, shops, groceries, gyms & more
Property Specifics
| Single Family | |
| — | |
| — | |
| 1984 | |
| Full | |
| — | |
| No | |
| 0.07 |
| Cook | |
| — | |
| 0 / Not Applicable | |
| None | |
| Public | |
| Public Sewer | |
| 10468393 | |
| 17064120230000 |
Property History
| DATE: | EVENT: | PRICE: | SOURCE: |
|---|---|---|---|
| 1 Aug, 2019 | Sold | $1,060,000 | MRED MLS |
| 5 May, 2019 | Under contract | $1,070,000 | MRED MLS |
| 11 Apr, 2019 | Listed for sale | $1,070,000 | MRED MLS |
Room Specifics
Total Bedrooms: 4
Bedrooms Above Ground: 3
Bedrooms Below Ground: 1
Dimensions: —
Floor Type: Hardwood
Dimensions: —
Floor Type: Hardwood
Dimensions: —
Floor Type: Hardwood
Full Bathrooms: 4
Bathroom Amenities: —
Bathroom in Basement: 1
Rooms: Recreation Room,Walk In Closet,Utility Room-Lower Level,Deck,Foyer
Basement Description: Finished
Other Specifics
| 2 | |
| — | |
| — | |
| — | |
| — | |
| 25 X 130 | |
| — | |
| Full | |
| Vaulted/Cathedral Ceilings, Skylight(s), Hardwood Floors | |
| Double Oven, Dishwasher, Refrigerator, Washer, Dryer, Disposal | |
| Not in DB | |
| — | |
| — | |
| — | |
| — |
Tax History
| Year | Property Taxes |
|---|---|
| 2019 | $14,171 |
Contact Agent
Nearby Similar Homes
Nearby Sold Comparables
Contact Agent
Listing Provided By
Berkshire Hathaway HomeServices KoenigRubloff

