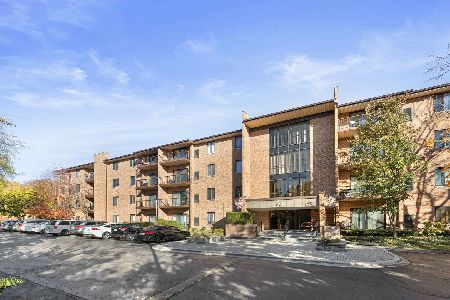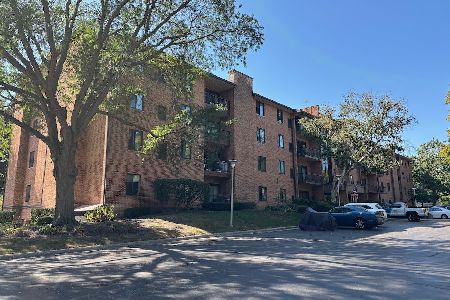1053 Ripple Ridge, Darien, Illinois 60561
$204,500
|
Sold
|
|
| Status: | Closed |
| Sqft: | 1,420 |
| Cost/Sqft: | $154 |
| Beds: | 2 |
| Baths: | 3 |
| Year Built: | 1994 |
| Property Taxes: | $3,702 |
| Days On Market: | 3382 |
| Lot Size: | 0,00 |
Description
Fabulous highly coveted Nightfall model end unit. Dramatic open floor plan, new huge palladian window. Light and bright living room with skylights in the vaulted ceilings, fireplace, and large new windows. Adjoining dining room opens to the lovely patio. White kitchen with breakfast bar, eating area, pantry, and custom backsplash. Cute 1/2 bath off the front entry hall. Master suite with updated bath and walk-in closet. On the second floor, large bright loft, guest bedroom, laundry room, and second full bath. All new energy efficient windows, all rooms freshly painted. White trim, sophisticated gray tones, and great highly durable vinyl floor planks in hardwood finish throughout. Attached garage with extra storage. Spotless, cared for and well maintained. All new windows 2014, appliances 2011, Corian counter 2012, HVAC 2010, custom energy efficient blinds and much more.
Property Specifics
| Condos/Townhomes | |
| 2 | |
| — | |
| 1994 | |
| None | |
| NIGHTFALL | |
| No | |
| — |
| Du Page | |
| Reflections | |
| 220 / Monthly | |
| Insurance,Exterior Maintenance,Lawn Care,Snow Removal | |
| Lake Michigan,Public | |
| Public Sewer | |
| 09342630 | |
| 0934123052 |
Nearby Schools
| NAME: | DISTRICT: | DISTANCE: | |
|---|---|---|---|
|
Grade School
Concord Elementary School |
63 | — | |
|
Middle School
Cass Junior High School |
63 | Not in DB | |
|
High School
Hinsdale South High School |
86 | Not in DB | |
Property History
| DATE: | EVENT: | PRICE: | SOURCE: |
|---|---|---|---|
| 22 Nov, 2016 | Sold | $204,500 | MRED MLS |
| 25 Sep, 2016 | Under contract | $219,000 | MRED MLS |
| 14 Sep, 2016 | Listed for sale | $219,000 | MRED MLS |
| 25 Jan, 2017 | Under contract | $0 | MRED MLS |
| 12 Jan, 2017 | Listed for sale | $0 | MRED MLS |
Room Specifics
Total Bedrooms: 2
Bedrooms Above Ground: 2
Bedrooms Below Ground: 0
Dimensions: —
Floor Type: Other
Full Bathrooms: 3
Bathroom Amenities: Separate Shower
Bathroom in Basement: 0
Rooms: Loft
Basement Description: None
Other Specifics
| 1 | |
| Concrete Perimeter | |
| Asphalt | |
| Patio, Porch, End Unit | |
| — | |
| COMMON | |
| — | |
| Full | |
| Vaulted/Cathedral Ceilings, Skylight(s), Second Floor Laundry, Laundry Hook-Up in Unit, Storage | |
| Range, Dishwasher, Refrigerator, Washer, Dryer, Disposal | |
| Not in DB | |
| — | |
| — | |
| — | |
| Gas Log, Gas Starter |
Tax History
| Year | Property Taxes |
|---|---|
| 2016 | $3,702 |
Contact Agent
Nearby Similar Homes
Nearby Sold Comparables
Contact Agent
Listing Provided By
Platinum Partners Realtors










