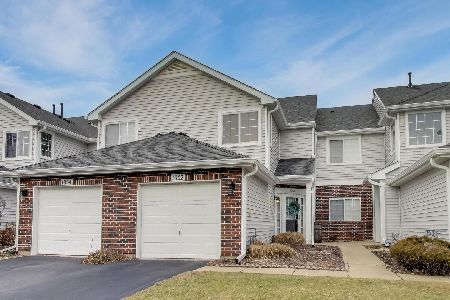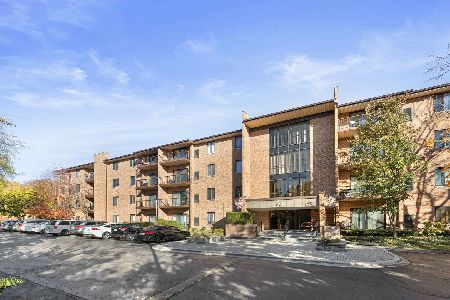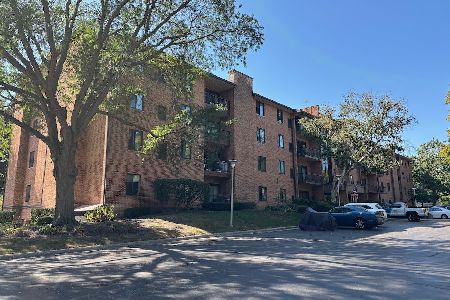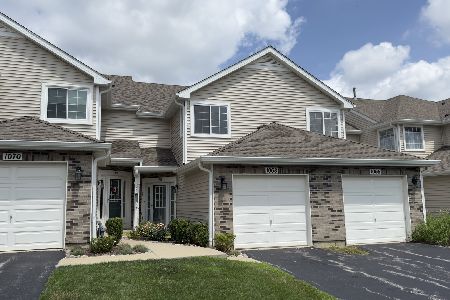1054 Ripple Ridge, Darien, Illinois 60561
$230,000
|
Sold
|
|
| Status: | Closed |
| Sqft: | 1,273 |
| Cost/Sqft: | $185 |
| Beds: | 2 |
| Baths: | 3 |
| Year Built: | 1994 |
| Property Taxes: | $3,593 |
| Days On Market: | 2586 |
| Lot Size: | 0,00 |
Description
Warm, calm, and inspirational, this townhouse feels like home. Located in Darien's Reflections at Hidden Lake overlooking the water. Come for the spectacular outside views. Stay for the beautiful interior! Just imagine... Sitting by your fireplace looking out at the pond. Watching ducks visit your patio. Breathtaking natural views outside your bedroom window. Inside this townhouse has it all! Granite counters, stainless steel appliances, wood laminate flooring throughout the 1st floor, and plush carpet on the 2nd. Vaulted ceilings in large master bedroom. Master and 2nd bedroom both have own private, full bathrooms. Attached 1-car garage with 2 exterior spaces in driveway. Near 55 & 83 for convenient travel. Moving into this townhouse will make your 2019 perfect! Visit today!
Property Specifics
| Condos/Townhomes | |
| 2 | |
| — | |
| 1994 | |
| None | |
| MORNING STAR | |
| Yes | |
| — |
| Du Page | |
| Reflections | |
| 224 / Monthly | |
| Insurance,Exterior Maintenance,Lawn Care,Snow Removal | |
| Lake Michigan | |
| Public Sewer | |
| 10153886 | |
| 0934123098 |
Nearby Schools
| NAME: | DISTRICT: | DISTANCE: | |
|---|---|---|---|
|
Grade School
Concord Elementary School |
63 | — | |
|
Middle School
Cass Junior High School |
63 | Not in DB | |
|
High School
Hinsdale South High School |
86 | Not in DB | |
Property History
| DATE: | EVENT: | PRICE: | SOURCE: |
|---|---|---|---|
| 14 Mar, 2019 | Sold | $230,000 | MRED MLS |
| 11 Jan, 2019 | Under contract | $235,000 | MRED MLS |
| 18 Dec, 2018 | Listed for sale | $235,000 | MRED MLS |
| 2 Jul, 2020 | Sold | $237,000 | MRED MLS |
| 1 Jun, 2020 | Under contract | $237,000 | MRED MLS |
| 20 Mar, 2020 | Listed for sale | $237,000 | MRED MLS |
Room Specifics
Total Bedrooms: 2
Bedrooms Above Ground: 2
Bedrooms Below Ground: 0
Dimensions: —
Floor Type: Carpet
Full Bathrooms: 3
Bathroom Amenities: —
Bathroom in Basement: 0
Rooms: Foyer
Basement Description: None
Other Specifics
| 1 | |
| — | |
| Asphalt | |
| Patio, Storms/Screens, Cable Access | |
| Common Grounds,Pond(s),Water View | |
| COMMON | |
| — | |
| Full | |
| Vaulted/Cathedral Ceilings, Wood Laminate Floors, Second Floor Laundry, Laundry Hook-Up in Unit, Walk-In Closet(s) | |
| Range, Microwave, Dishwasher, Refrigerator, Washer, Dryer, Disposal, Stainless Steel Appliance(s) | |
| Not in DB | |
| — | |
| — | |
| — | |
| Gas Log, Gas Starter |
Tax History
| Year | Property Taxes |
|---|---|
| 2019 | $3,593 |
| 2020 | $3,640 |
Contact Agent
Nearby Similar Homes
Nearby Sold Comparables
Contact Agent
Listing Provided By
Berkshire Hathaway HomeServices KoenigRubloff










