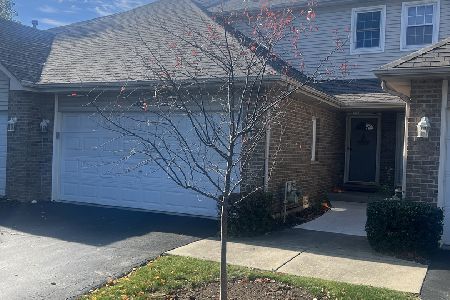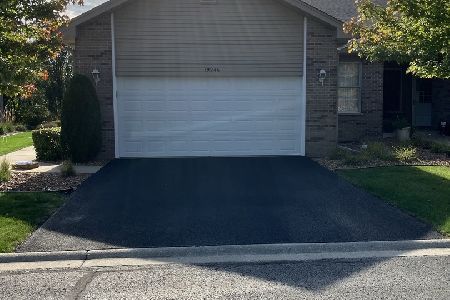10531 Thornham Lane, Mokena, Illinois 60448
$321,000
|
Sold
|
|
| Status: | Closed |
| Sqft: | 1,454 |
| Cost/Sqft: | $224 |
| Beds: | 3 |
| Baths: | 3 |
| Year Built: | 2005 |
| Property Taxes: | $6,109 |
| Days On Market: | 479 |
| Lot Size: | 0,00 |
Description
This wonderful, brick ranch, end unit townhouse boasts an open floor plan that features: A Sun-filled living room; Kitchen with cherry cabinets with crown, stainless steel appliances, breakfast bar & pantry; Dining area with door to the new deck overlooking the yard; Spacious master bedroom that offers a walk-in closet & private bath with oversized shower & raised quartz vanity; Gleaming Brazilian cherry flooring throughout; Main level laundry room; The finished basement offers a family room that's perfect for entertaining, 3th bedroom/office & 3rd full bath with whirlpool tub (great for related living). New range, microwave, washer, dryer & fresh paint. Great location with easy access to expressways. There are no exemptions on the taxes.
Property Specifics
| Condos/Townhomes | |
| 1 | |
| — | |
| 2005 | |
| — | |
| — | |
| No | |
| — |
| Will | |
| Manchester Cove | |
| 213 / Monthly | |
| — | |
| — | |
| — | |
| 11892482 | |
| 1909082080271004 |
Nearby Schools
| NAME: | DISTRICT: | DISTANCE: | |
|---|---|---|---|
|
Grade School
Mokena Elementary School |
159 | — | |
|
Middle School
Mokena Junior High School |
159 | Not in DB | |
|
High School
Lincoln-way Central High School |
210 | Not in DB | |
Property History
| DATE: | EVENT: | PRICE: | SOURCE: |
|---|---|---|---|
| 16 Aug, 2013 | Sold | $215,000 | MRED MLS |
| 3 Jul, 2013 | Under contract | $229,900 | MRED MLS |
| 21 Jun, 2013 | Listed for sale | $229,900 | MRED MLS |
| 26 Nov, 2024 | Sold | $321,000 | MRED MLS |
| 12 Nov, 2024 | Under contract | $325,000 | MRED MLS |
| 4 Nov, 2024 | Listed for sale | $325,000 | MRED MLS |
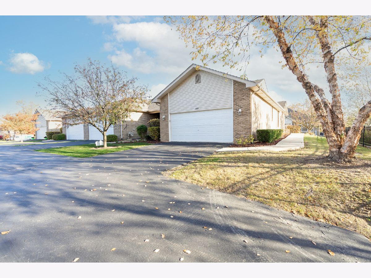
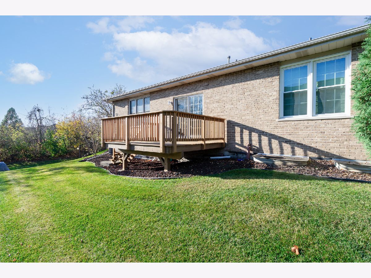
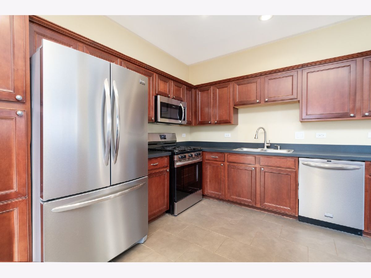
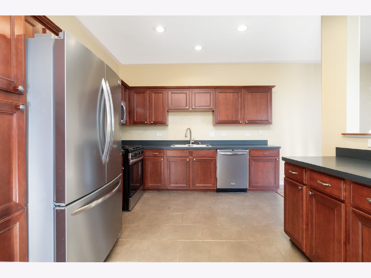
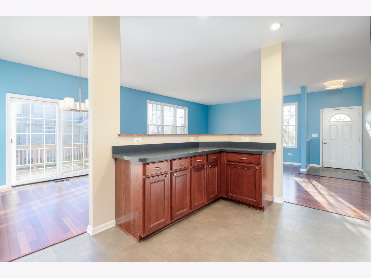
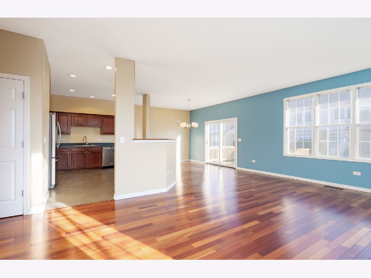
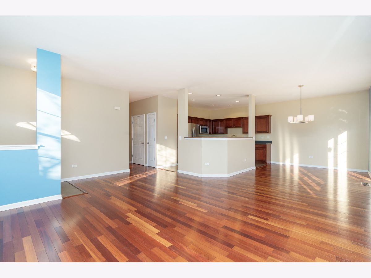
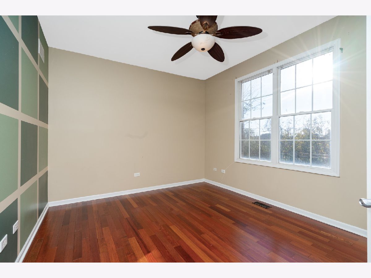
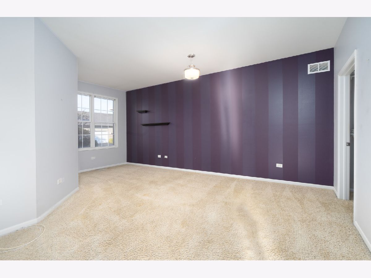
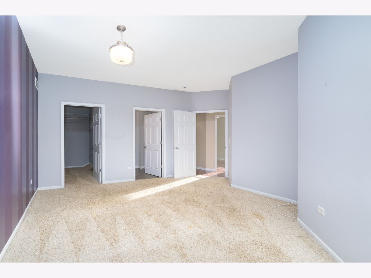
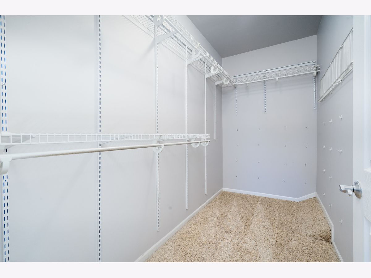
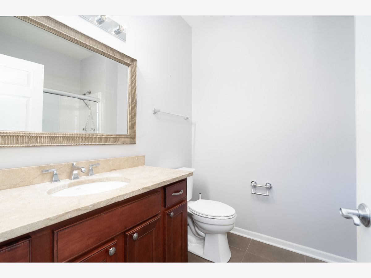
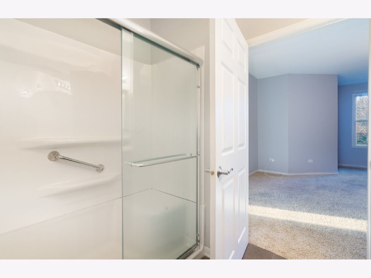
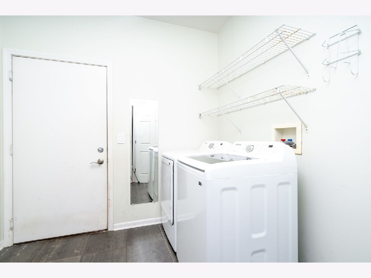
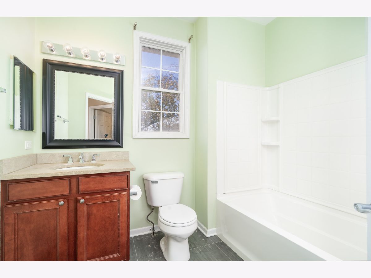
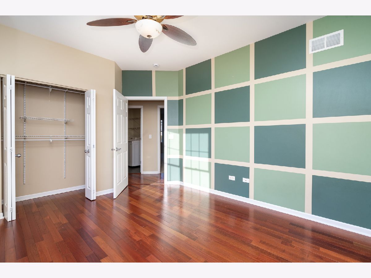
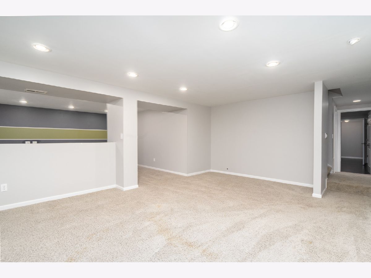
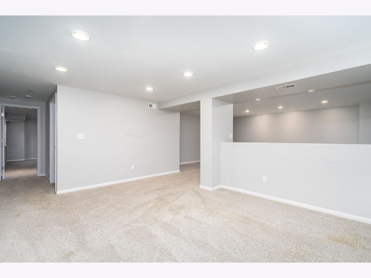
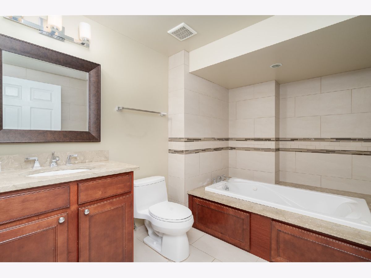
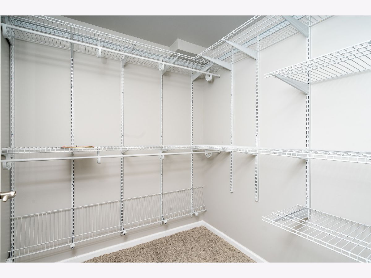
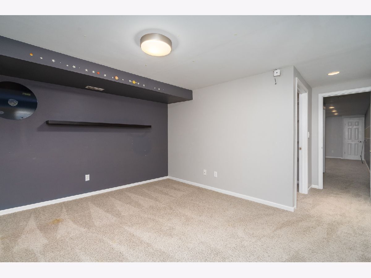
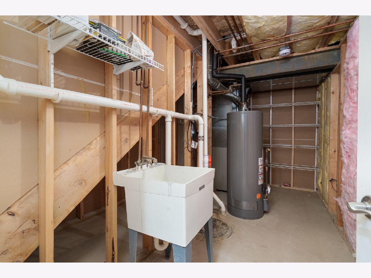
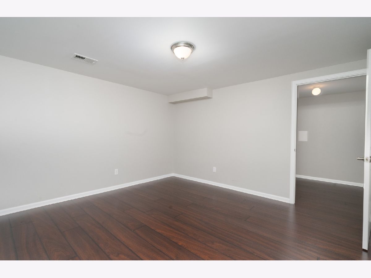
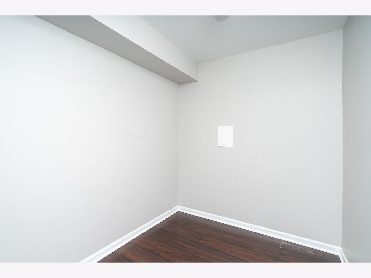
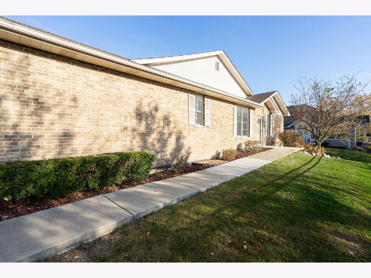
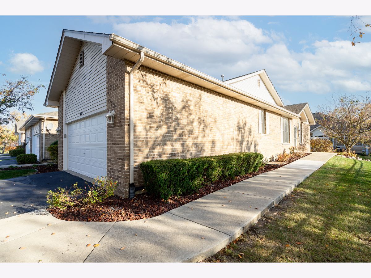
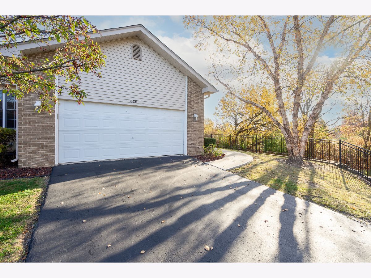
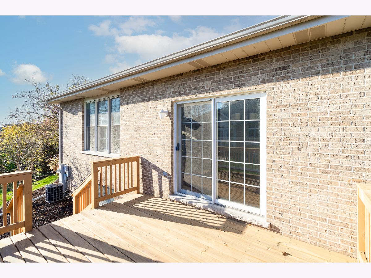
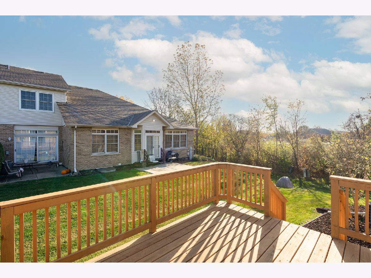
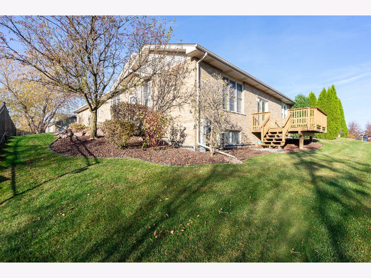
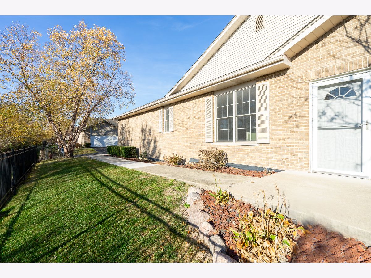
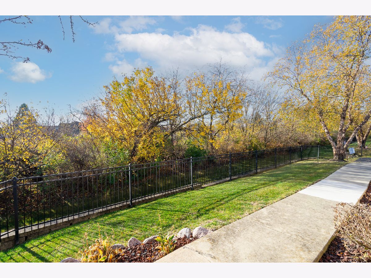
Room Specifics
Total Bedrooms: 3
Bedrooms Above Ground: 3
Bedrooms Below Ground: 0
Dimensions: —
Floor Type: —
Dimensions: —
Floor Type: —
Full Bathrooms: 3
Bathroom Amenities: Whirlpool,Separate Shower
Bathroom in Basement: 1
Rooms: —
Basement Description: Finished
Other Specifics
| 2 | |
| — | |
| — | |
| — | |
| — | |
| COMMON | |
| — | |
| — | |
| — | |
| — | |
| Not in DB | |
| — | |
| — | |
| — | |
| — |
Tax History
| Year | Property Taxes |
|---|---|
| 2013 | $5,172 |
| 2024 | $6,109 |
Contact Agent
Nearby Similar Homes
Nearby Sold Comparables
Contact Agent
Listing Provided By
Wirtz Real Estate Group Inc.

