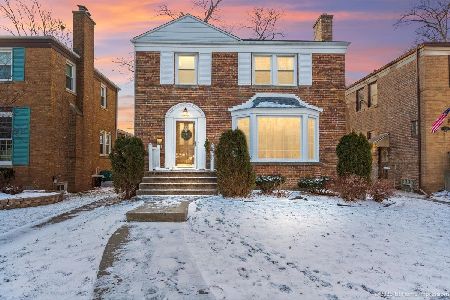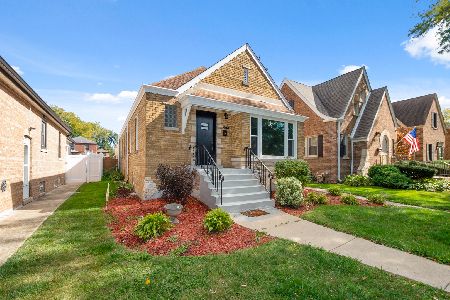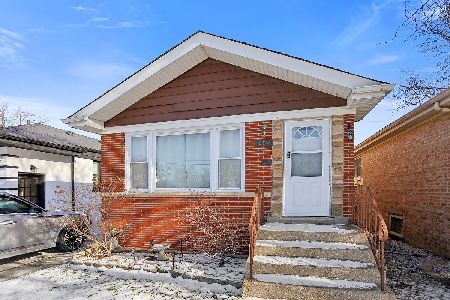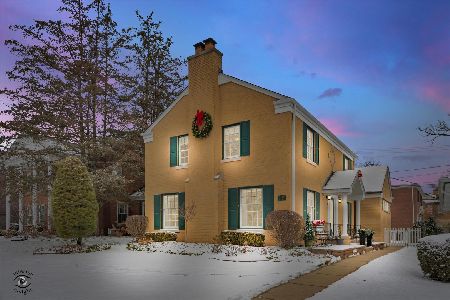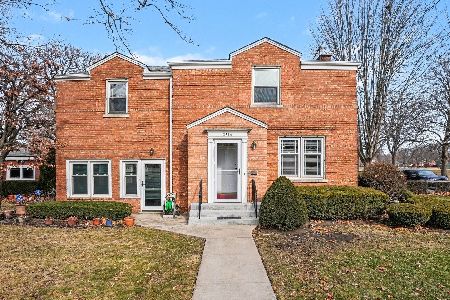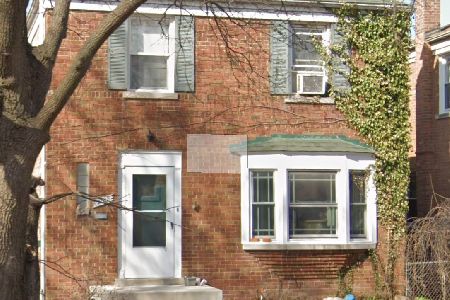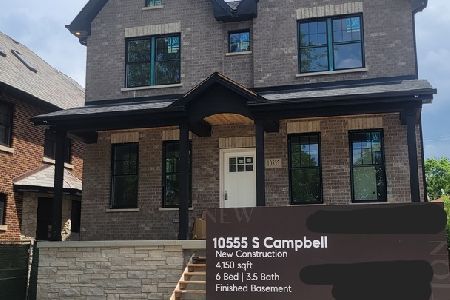10533 Maplewood Avenue, Beverly, Chicago, Illinois 60655
$710,000
|
Sold
|
|
| Status: | Closed |
| Sqft: | 3,100 |
| Cost/Sqft: | $223 |
| Beds: | 5 |
| Baths: | 4 |
| Year Built: | 1934 |
| Property Taxes: | $8,100 |
| Days On Market: | 872 |
| Lot Size: | 0,00 |
Description
This stunning, professionally remodeled 5 bedroom, 4 bathroom, open concept home is located on a beautiful tree-lined street in the heart of West Beverly. The expansive layout of this house offers large living spaces with the ideal functional flow. Featuring welcoming light filled rooms perfect for hosting gatherings. Completely renovated from top to bottom in 2017 including new electric, new plumbing, and new HVAC. This gorgeous home includes engineered hardwood floors throughout the main level with custom plantation shutters. Large eat-in kitchen with custom white cabinets, island, farmhouse sink, stainless steel appliances, quartz counter tops, and walk-in pantry. Bright and sunny kitchen leads to a Trex deck in a fully fenced backyard. Large 2 car garage with epoxy floors and concrete driveway. The second floor boasts 4 large bedrooms including a master suite with walk-in closet. Full 2nd floor laundry room with stainless steel washer and dryer. Full finished basement with 6th bedroom/bath/living/dining/and full kitchen. Plenty of storage throughout.
Property Specifics
| Single Family | |
| — | |
| — | |
| 1934 | |
| — | |
| — | |
| No | |
| — |
| Cook | |
| — | |
| 0 / Not Applicable | |
| — | |
| — | |
| — | |
| 11901590 | |
| 24132220090000 |
Property History
| DATE: | EVENT: | PRICE: | SOURCE: |
|---|---|---|---|
| 5 Dec, 2016 | Sold | $235,000 | MRED MLS |
| 10 Nov, 2016 | Under contract | $239,000 | MRED MLS |
| 3 Oct, 2016 | Listed for sale | $239,000 | MRED MLS |
| 1 Dec, 2023 | Sold | $710,000 | MRED MLS |
| 13 Oct, 2023 | Under contract | $689,900 | MRED MLS |
| 9 Oct, 2023 | Listed for sale | $689,900 | MRED MLS |

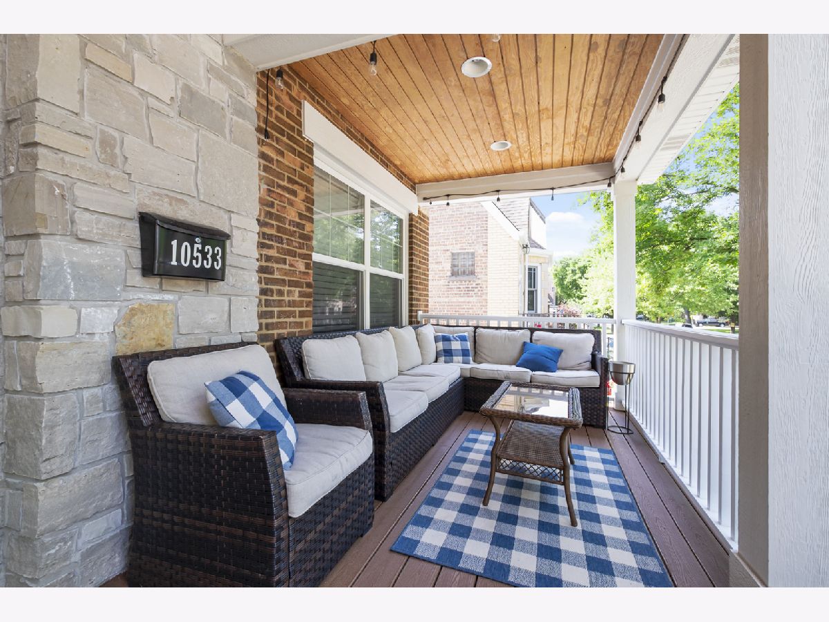
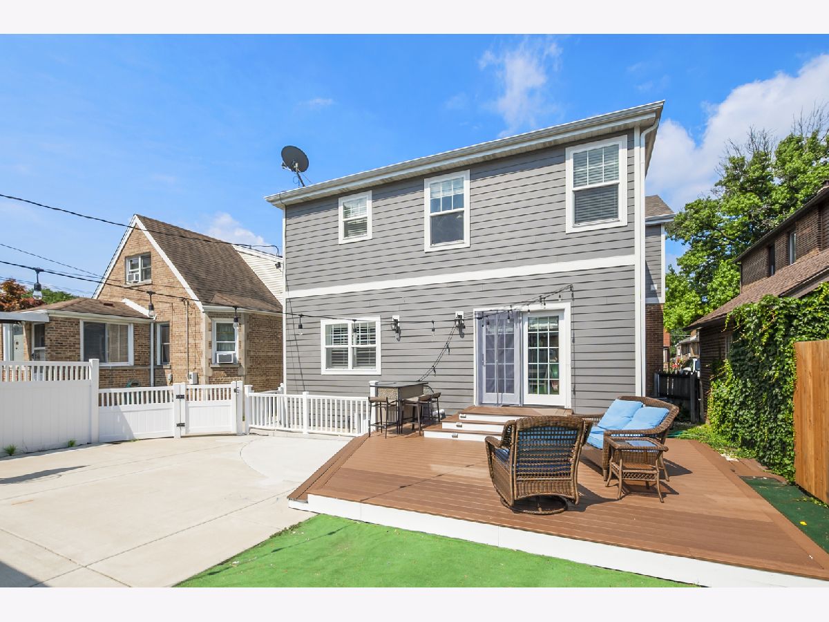
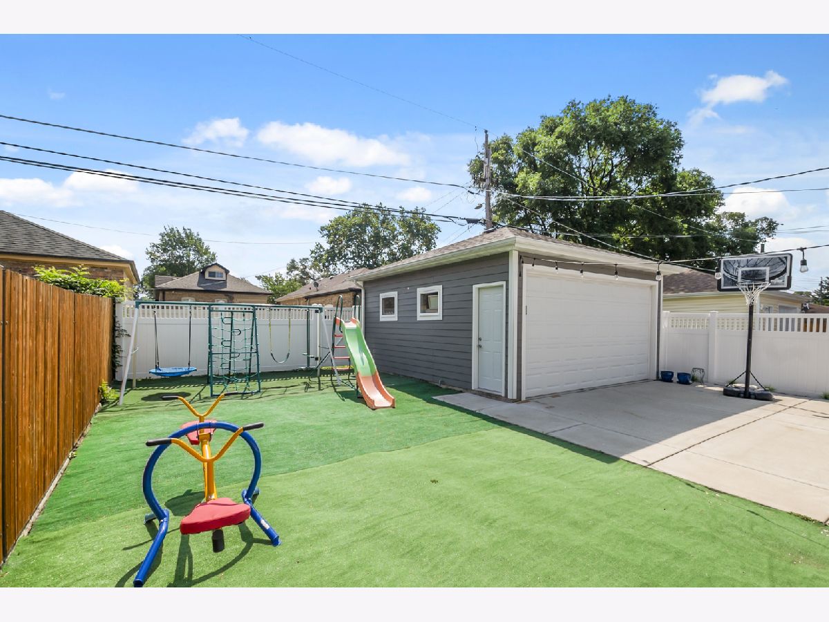








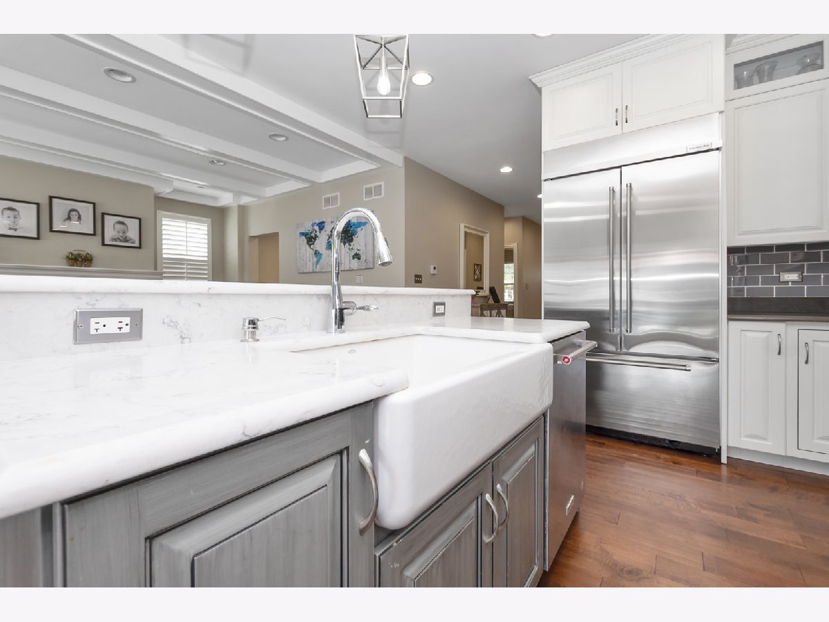
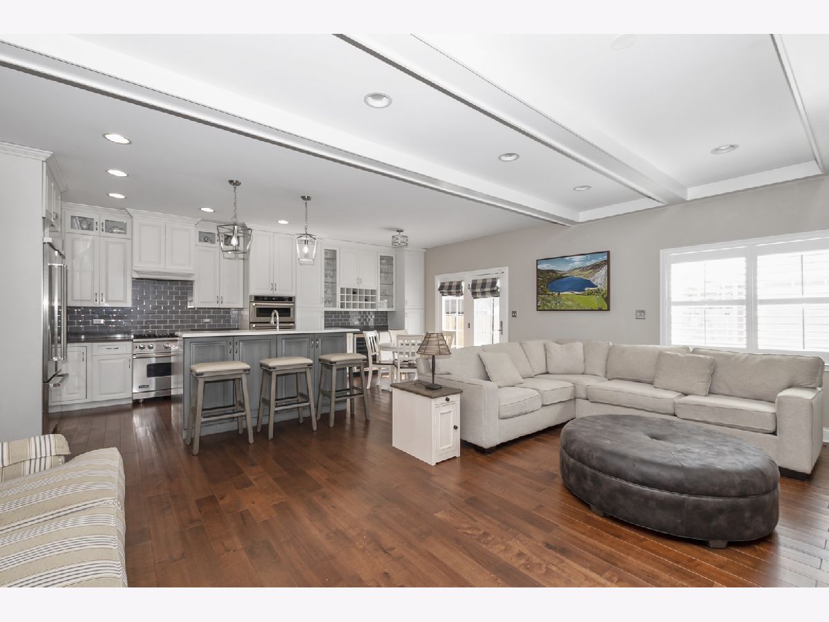



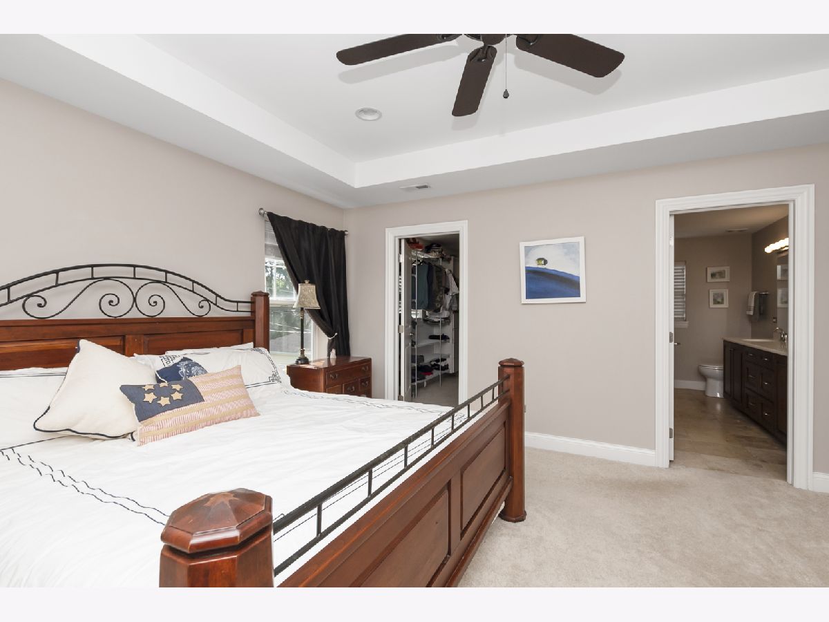


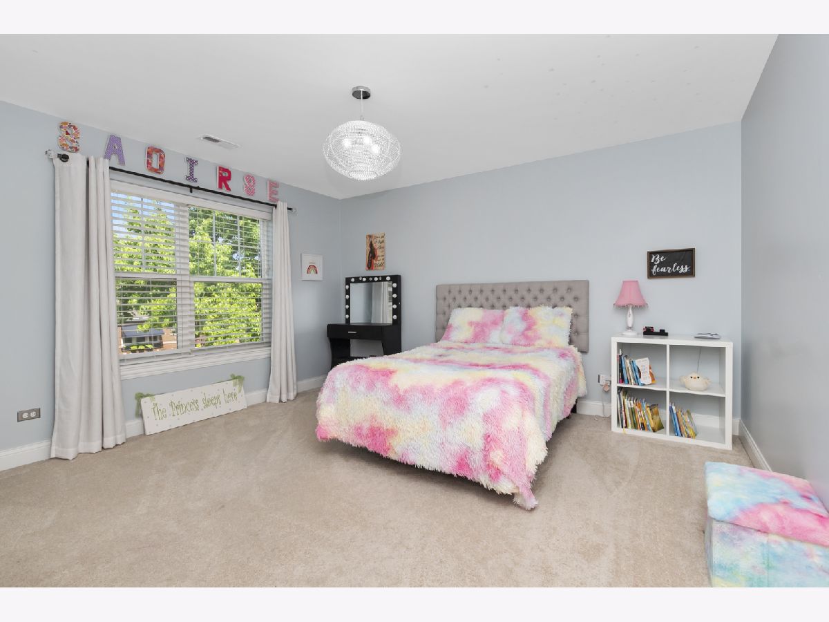









Room Specifics
Total Bedrooms: 5
Bedrooms Above Ground: 5
Bedrooms Below Ground: 0
Dimensions: —
Floor Type: —
Dimensions: —
Floor Type: —
Dimensions: —
Floor Type: —
Dimensions: —
Floor Type: —
Full Bathrooms: 4
Bathroom Amenities: —
Bathroom in Basement: 1
Rooms: —
Basement Description: Finished
Other Specifics
| 2 | |
| — | |
| Concrete,Side Drive | |
| — | |
| — | |
| 40 X 125 | |
| — | |
| — | |
| — | |
| — | |
| Not in DB | |
| — | |
| — | |
| — | |
| — |
Tax History
| Year | Property Taxes |
|---|---|
| 2016 | $3,781 |
| 2023 | $8,100 |
Contact Agent
Nearby Similar Homes
Nearby Sold Comparables
Contact Agent
Listing Provided By
Harkins & Associates, Inc.

