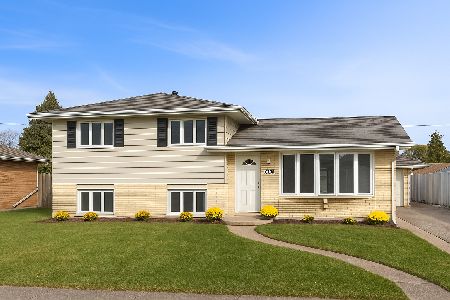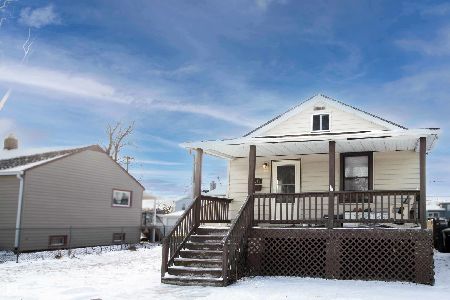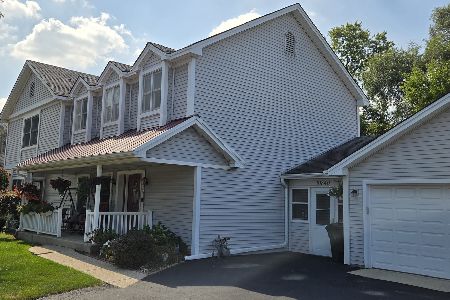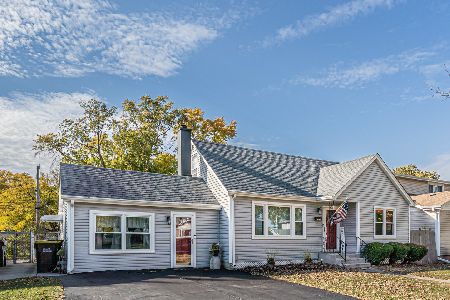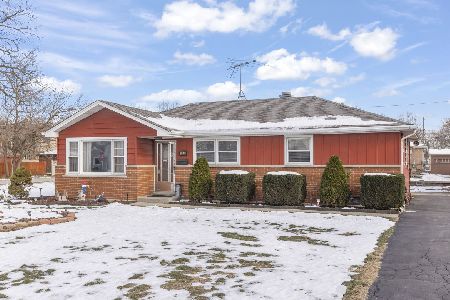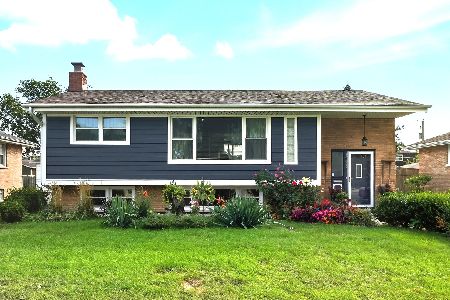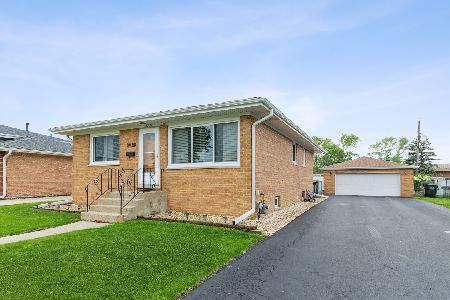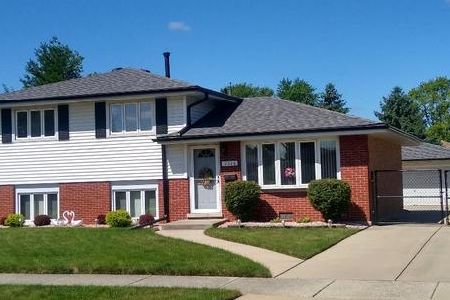10533 Orchard Lane, Chicago Ridge, Illinois 60415
$273,000
|
Sold
|
|
| Status: | Closed |
| Sqft: | 1,072 |
| Cost/Sqft: | $261 |
| Beds: | 3 |
| Baths: | 2 |
| Year Built: | 1965 |
| Property Taxes: | $5,363 |
| Days On Market: | 1943 |
| Lot Size: | 0,17 |
Description
A truly beautiful recently updated all brick raised ranch.This house features:on the main level there are three spacious bedrooms with custom closets, along with one bathroom, an updated kitchen with beautiful off white cabinets, granite countertops with an island, all ss appliances. Beautiful hardwood flooring throughout the main level. Recently finished modern basement with huge family room /w a wet bar, fourth bedroom along with full bathroom, and large laundry room. Downstairs is perfect for entertainment or in-law living space. The backyard is a comfy place for enjoyment with a beautifully fenced yard, spacious deck, with room for gardening. Detached 2.5 car garage with side drive. Deck, roof, windows, and the siding on the garage done in 2015, A/C 2013, water heater 2016, fence 2018. freshly painted 2020. Great location that is close to a park, school, restaurant, and shopping. Walking distance to the Metra Station. Nothing to do, but move in and enjoy! Schedule your viewing today, you won't be disappointed!
Property Specifics
| Single Family | |
| — | |
| Ranch | |
| 1965 | |
| Full | |
| — | |
| No | |
| 0.17 |
| Cook | |
| — | |
| — / Not Applicable | |
| None | |
| Lake Michigan,Public | |
| Public Sewer, Sewer-Storm | |
| 10890168 | |
| 24182160410000 |
Property History
| DATE: | EVENT: | PRICE: | SOURCE: |
|---|---|---|---|
| 11 Jan, 2013 | Sold | $128,000 | MRED MLS |
| 28 Nov, 2012 | Under contract | $132,000 | MRED MLS |
| — | Last price change | $144,900 | MRED MLS |
| 17 Aug, 2012 | Listed for sale | $149,900 | MRED MLS |
| 4 Dec, 2020 | Sold | $273,000 | MRED MLS |
| 13 Oct, 2020 | Under contract | $279,900 | MRED MLS |
| 2 Oct, 2020 | Listed for sale | $279,900 | MRED MLS |

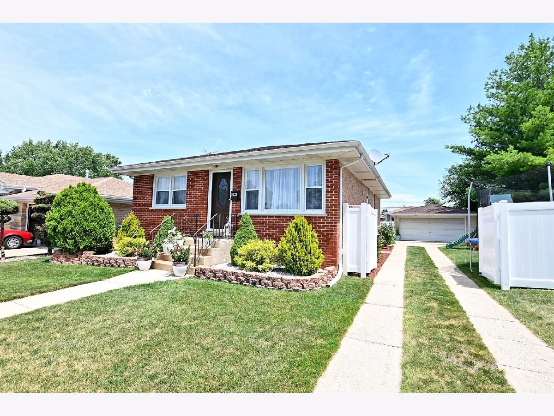
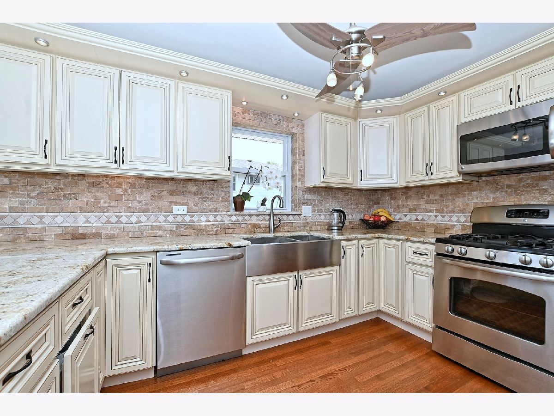
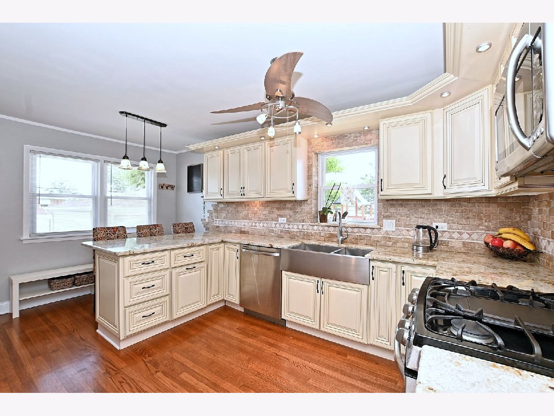


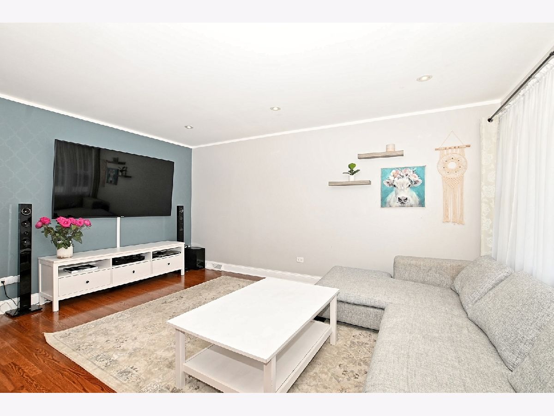

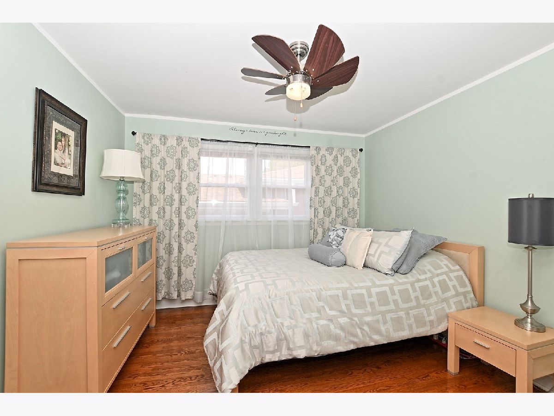
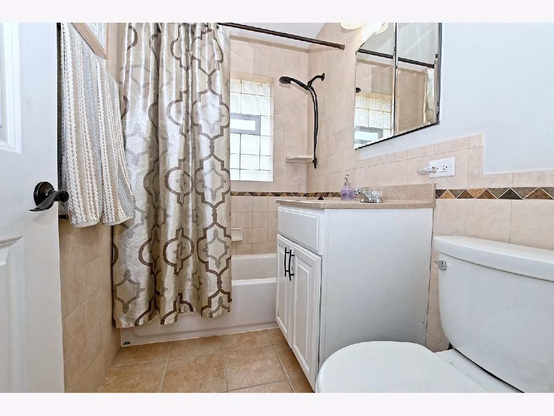


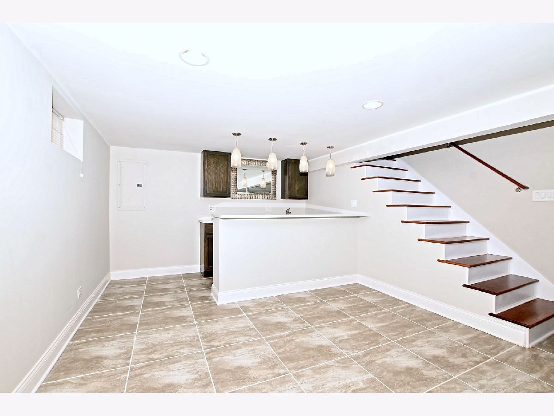

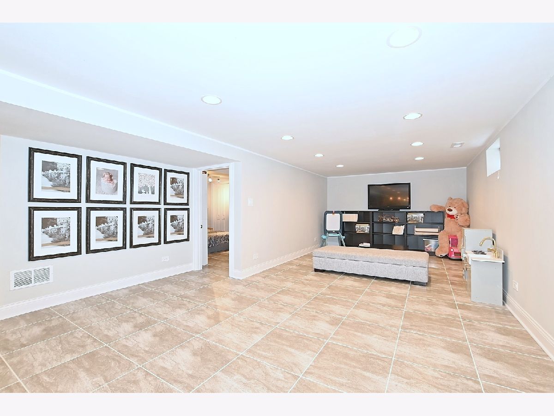

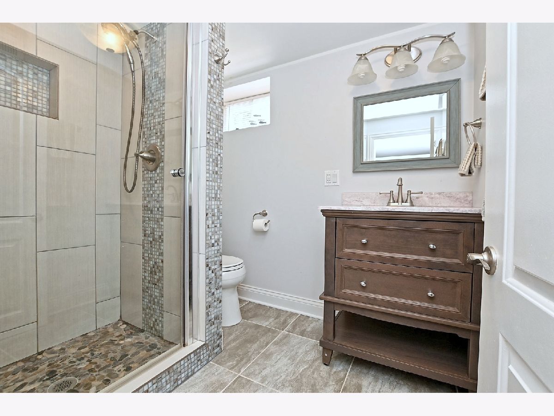


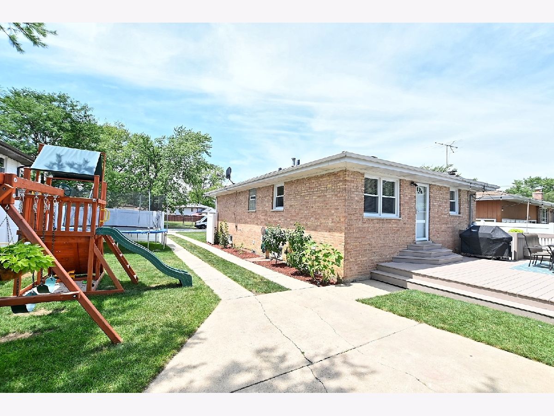
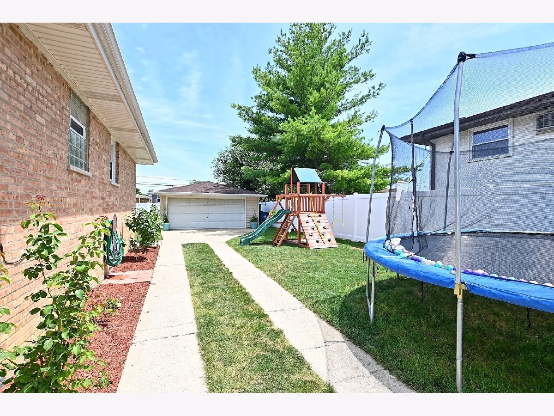
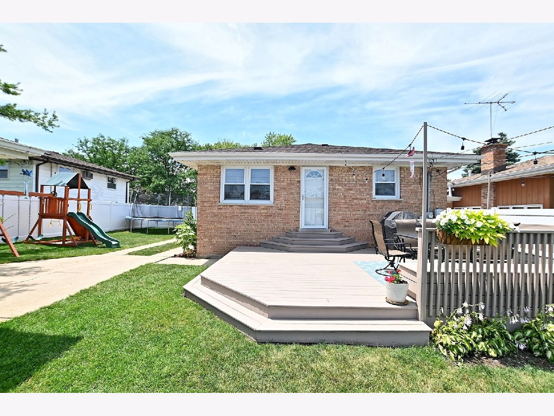

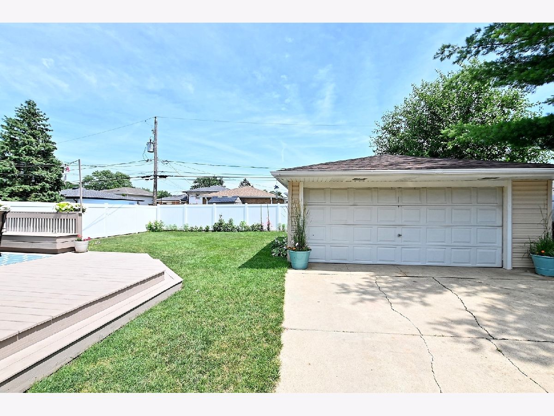

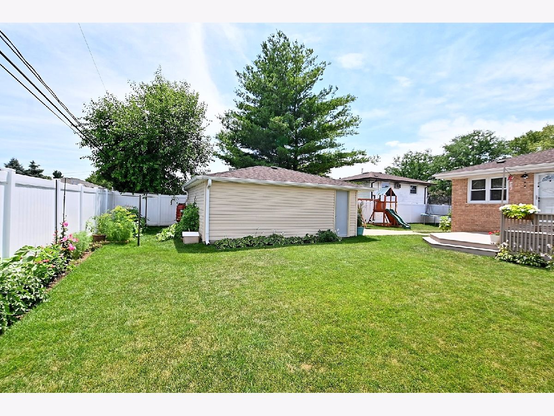
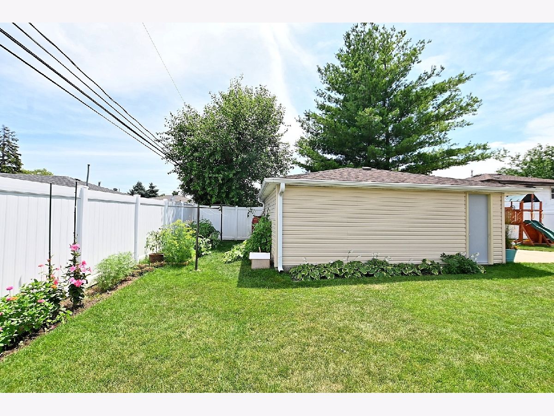
Room Specifics
Total Bedrooms: 4
Bedrooms Above Ground: 3
Bedrooms Below Ground: 1
Dimensions: —
Floor Type: Hardwood
Dimensions: —
Floor Type: Hardwood
Dimensions: —
Floor Type: Ceramic Tile
Full Bathrooms: 2
Bathroom Amenities: —
Bathroom in Basement: 1
Rooms: No additional rooms
Basement Description: Finished
Other Specifics
| 2 | |
| Concrete Perimeter | |
| Side Drive | |
| Deck | |
| Fenced Yard | |
| 50 X 125 | |
| — | |
| None | |
| Bar-Wet, Hardwood Floors, In-Law Arrangement | |
| Double Oven, Microwave, Dishwasher, Refrigerator, Washer, Dryer, Stainless Steel Appliance(s) | |
| Not in DB | |
| Park, Sidewalks, Street Lights | |
| — | |
| — | |
| — |
Tax History
| Year | Property Taxes |
|---|---|
| 2013 | $1,543 |
| 2020 | $5,363 |
Contact Agent
Nearby Similar Homes
Nearby Sold Comparables
Contact Agent
Listing Provided By
Century 21 Affiliated

