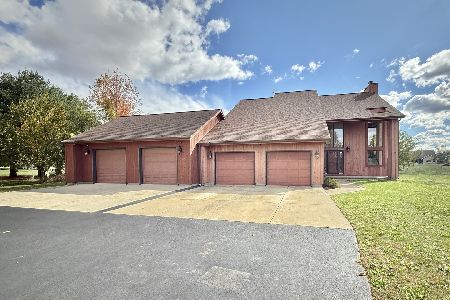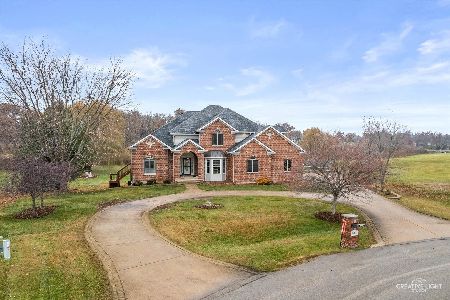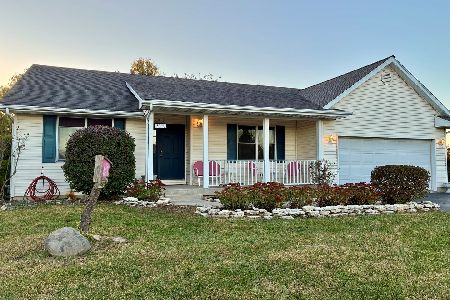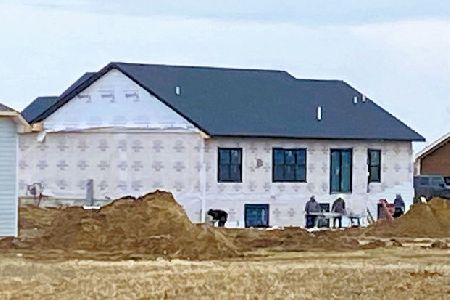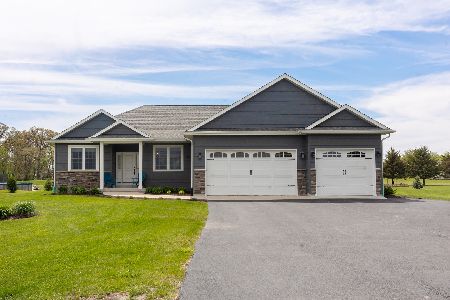10534 Shagbark Lane, Rochelle, Illinois 61068
$268,334
|
Sold
|
|
| Status: | Closed |
| Sqft: | 1,935 |
| Cost/Sqft: | $150 |
| Beds: | 3 |
| Baths: | 2 |
| Year Built: | 2007 |
| Property Taxes: | $5,929 |
| Days On Market: | 4007 |
| Lot Size: | 1,24 |
Description
Gorgeous custom-built home on over 1 acre with great views! This 1935 sq. ft. home features volume ceilings, hardwood floors, six panel oak doors, transom windows, and a stone fireplace. The kitchen features an island, granite countertops, SS appliances, and access to the screened porch. Plus a lookout basement that includes an office space, family & rec room, 2 addt'l bedrooms (for a total of 5), and a 3rd bath.
Property Specifics
| Single Family | |
| — | |
| Ranch | |
| 2007 | |
| Full | |
| — | |
| No | |
| 1.24 |
| Ogle | |
| — | |
| 75 / Annual | |
| Other | |
| Private Well | |
| Septic-Private | |
| 08839651 | |
| 24172010010000 |
Property History
| DATE: | EVENT: | PRICE: | SOURCE: |
|---|---|---|---|
| 29 May, 2015 | Sold | $268,334 | MRED MLS |
| 30 Mar, 2015 | Under contract | $289,900 | MRED MLS |
| 16 Feb, 2015 | Listed for sale | $289,900 | MRED MLS |
| 13 Jun, 2019 | Sold | $270,000 | MRED MLS |
| 13 Jun, 2019 | Under contract | $270,000 | MRED MLS |
| 13 Jun, 2019 | Listed for sale | $270,000 | MRED MLS |
Room Specifics
Total Bedrooms: 5
Bedrooms Above Ground: 3
Bedrooms Below Ground: 2
Dimensions: —
Floor Type: Carpet
Dimensions: —
Floor Type: Carpet
Dimensions: —
Floor Type: Carpet
Dimensions: —
Floor Type: —
Full Bathrooms: 2
Bathroom Amenities: —
Bathroom in Basement: 1
Rooms: Bedroom 5
Basement Description: Finished
Other Specifics
| 3 | |
| — | |
| — | |
| Porch Screened | |
| — | |
| 1.24 ACRES | |
| — | |
| Full | |
| Vaulted/Cathedral Ceilings, Hardwood Floors, First Floor Laundry | |
| Range, Microwave, Dishwasher, Refrigerator, Disposal | |
| Not in DB | |
| — | |
| — | |
| — | |
| Wood Burning, Gas Starter |
Tax History
| Year | Property Taxes |
|---|---|
| 2015 | $5,929 |
| 2019 | $6,961 |
Contact Agent
Nearby Similar Homes
Contact Agent
Listing Provided By
Hayden Real Estate, Inc.

