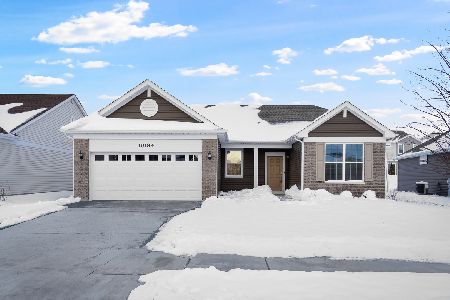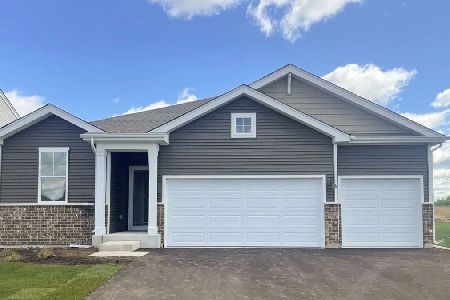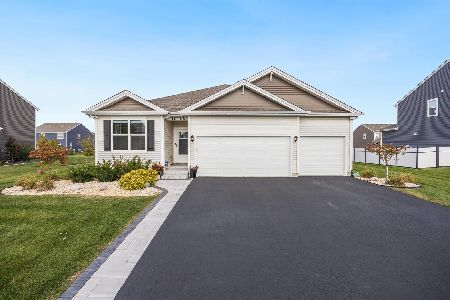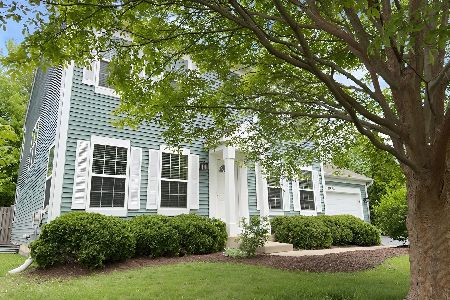10535 Lancaster Street, Huntley, Illinois 60142
$355,000
|
Sold
|
|
| Status: | Closed |
| Sqft: | 2,313 |
| Cost/Sqft: | $151 |
| Beds: | 3 |
| Baths: | 3 |
| Year Built: | 2001 |
| Property Taxes: | $8,604 |
| Days On Market: | 1578 |
| Lot Size: | 0,00 |
Description
Well maintained beautifully updated home in sought after Heritage subdivision, Built in 2001. This home boasts a spacious and open floor plan. Upgrades galore granite, hardwood floors and more. Hardwood floors welcome you into the home and continue through the kitchen and family room. Open family room, dining and kitchen space is perfect for entertaining. The spacious kitchen delivers with 42" inch maple cabinets, tons of lighting, granite counters and stainless steel appliances. Spacious formal dining room with rich built-in will provide the perfect dining experience. This home has 3 bedrooms. The expansive master suite boasts a sitting area with large walk in closet and a luxurious on-suite, garden soaker tub and separate tile shower. Installed in 2020, you will fall in love with the luxurious outdoor entertaining space with built-in gas grill and a pergola, New 2021 privacy fence, partial finished basement w/tons of storage. 2 car garage. Located close to highly-rated district 158 schools, minutes to shops, entertaining, and I-90.
Property Specifics
| Single Family | |
| — | |
| — | |
| 2001 | |
| Partial | |
| — | |
| No | |
| — |
| Mc Henry | |
| — | |
| 250 / Annual | |
| Other | |
| Public | |
| Public Sewer | |
| 11241896 | |
| 1834255004 |
Nearby Schools
| NAME: | DISTRICT: | DISTANCE: | |
|---|---|---|---|
|
Grade School
Mackeben Elementary School |
158 | — | |
|
Middle School
Heineman Middle School |
158 | Not in DB | |
|
High School
Huntley High School |
158 | Not in DB | |
Property History
| DATE: | EVENT: | PRICE: | SOURCE: |
|---|---|---|---|
| 10 Dec, 2021 | Sold | $355,000 | MRED MLS |
| 30 Oct, 2021 | Under contract | $349,900 | MRED MLS |
| 8 Oct, 2021 | Listed for sale | $349,900 | MRED MLS |
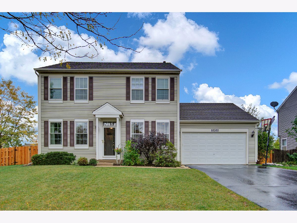
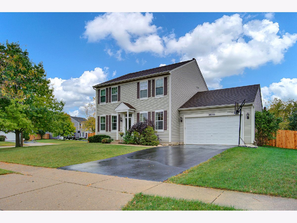
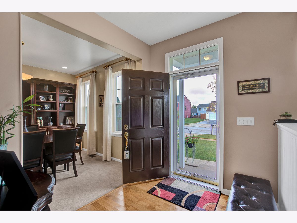
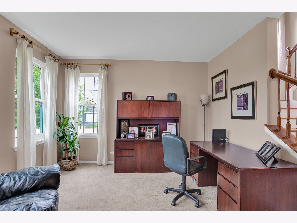
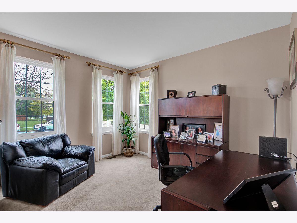
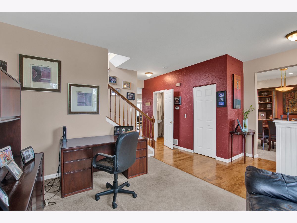
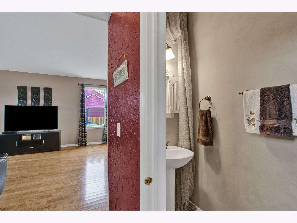
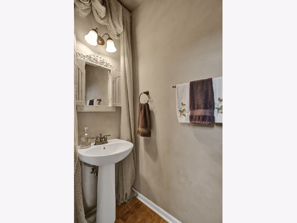

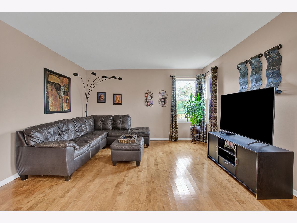
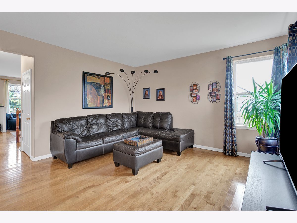
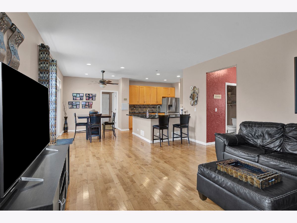
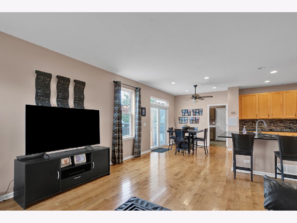
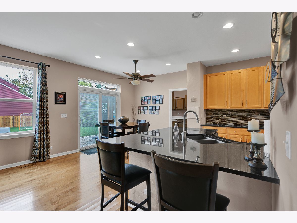
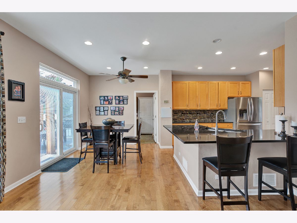
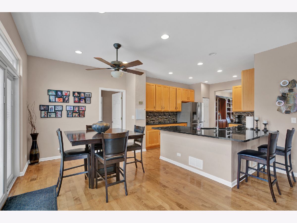
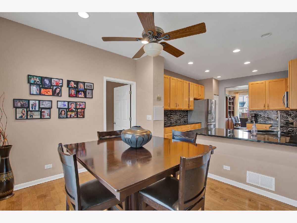
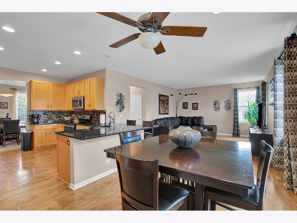
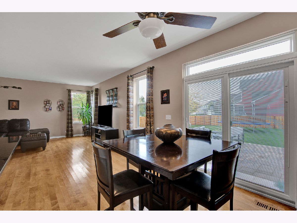
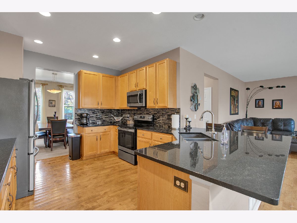
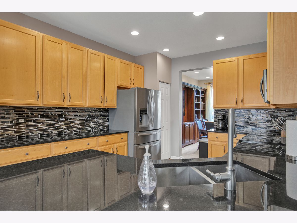
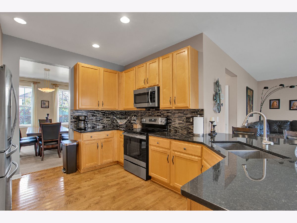
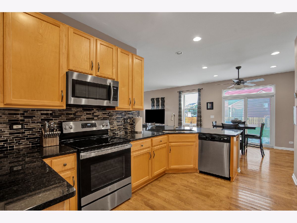
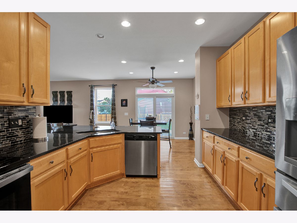

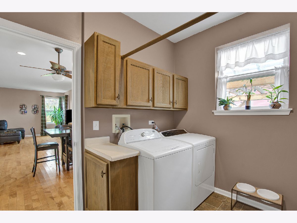
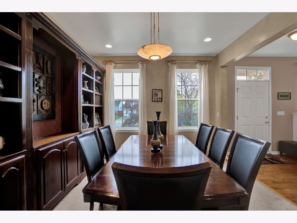
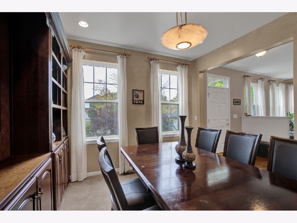
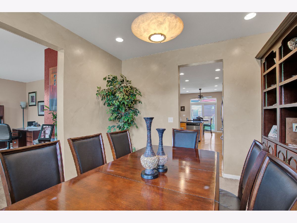
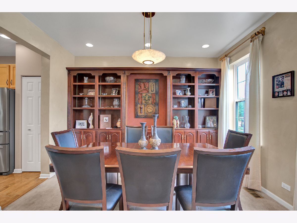
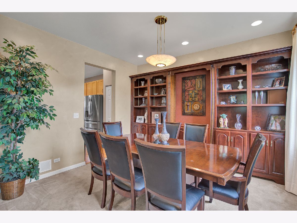
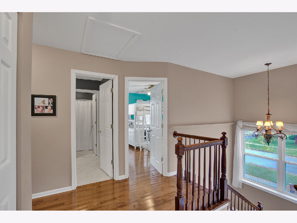

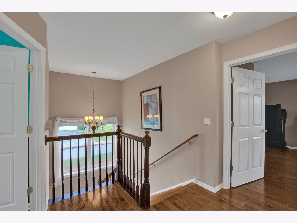
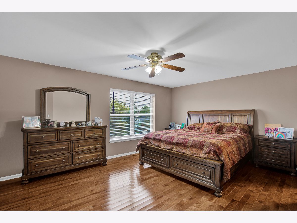
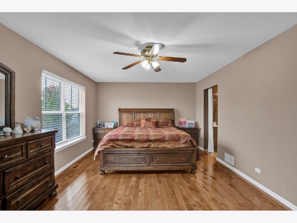
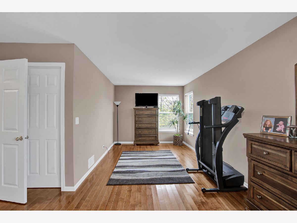
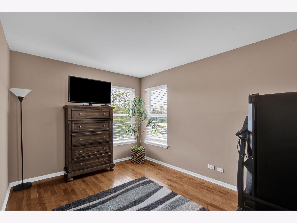
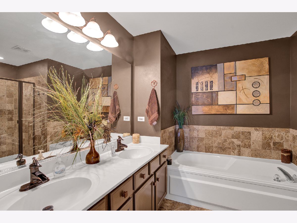

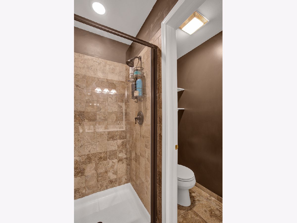
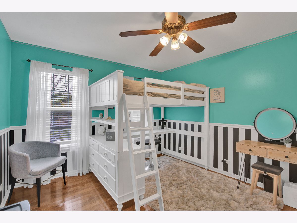
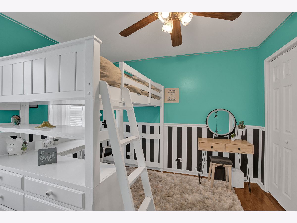
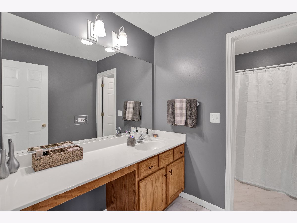

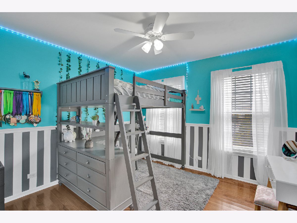
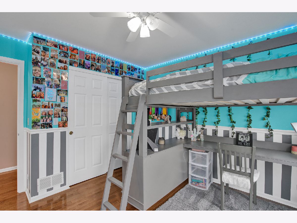
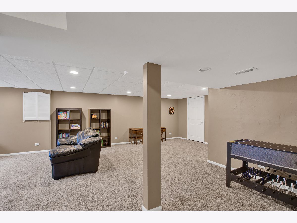
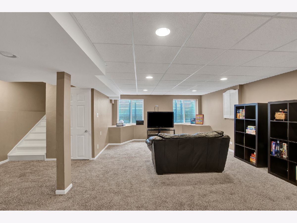

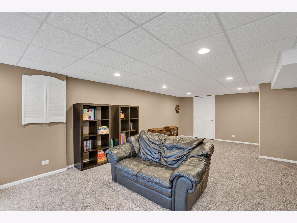
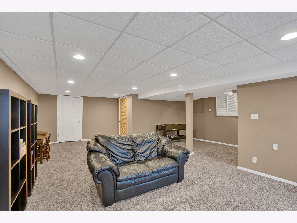
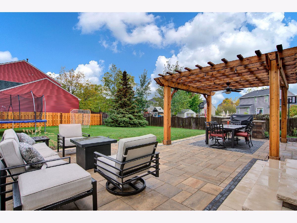
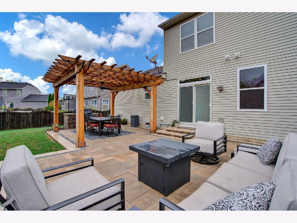
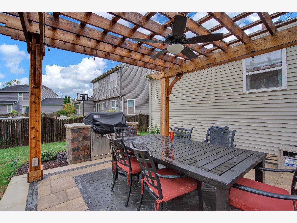
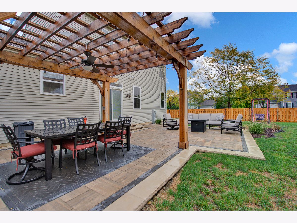
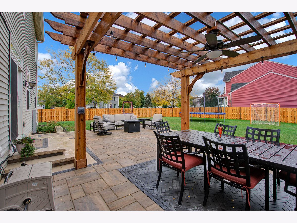
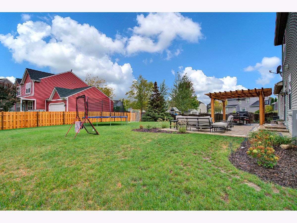
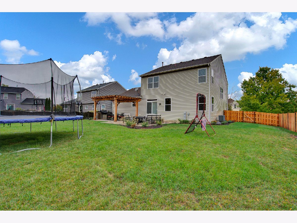
Room Specifics
Total Bedrooms: 3
Bedrooms Above Ground: 3
Bedrooms Below Ground: 0
Dimensions: —
Floor Type: Hardwood
Dimensions: —
Floor Type: Hardwood
Full Bathrooms: 3
Bathroom Amenities: —
Bathroom in Basement: 0
Rooms: No additional rooms
Basement Description: Partially Finished
Other Specifics
| 2 | |
| Concrete Perimeter | |
| — | |
| Brick Paver Patio, Outdoor Grill | |
| — | |
| 92X136X91X107 | |
| — | |
| Full | |
| — | |
| Range, Microwave, Dishwasher, Refrigerator, Washer, Dryer, Disposal, Stainless Steel Appliance(s) | |
| Not in DB | |
| — | |
| — | |
| — | |
| — |
Tax History
| Year | Property Taxes |
|---|---|
| 2021 | $8,604 |
Contact Agent
Nearby Similar Homes
Nearby Sold Comparables
Contact Agent
Listing Provided By
Capital Asset Group Inc.



