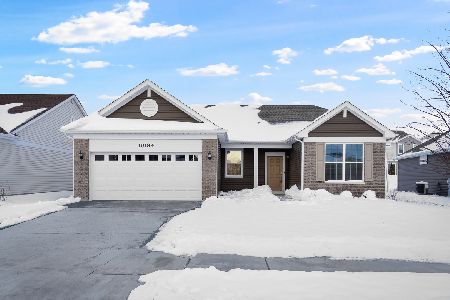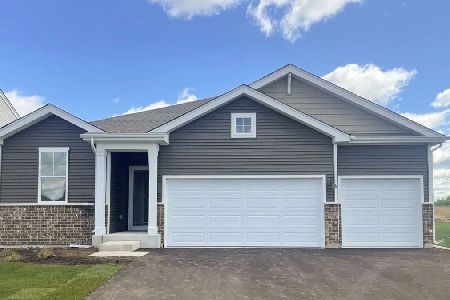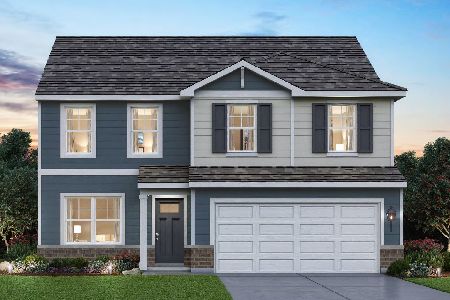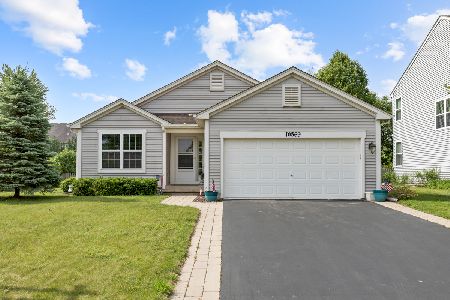10544 Lancaster Street, Huntley, Illinois 60142
$230,000
|
Sold
|
|
| Status: | Closed |
| Sqft: | 1,648 |
| Cost/Sqft: | $138 |
| Beds: | 3 |
| Baths: | 4 |
| Year Built: | 2000 |
| Property Taxes: | $7,214 |
| Days On Market: | 2867 |
| Lot Size: | 0,20 |
Description
$1000 Closing Cost Credit to the buyer if closed by May 31st, 2018. Highly desirable Heritage Subdivision! Move in ready house with open concept, gas fireplace, vaulted ceilings in the master bedroom and large back yard with deck. Newly painted 1st floor, new light fixtures and newer carpet throughout. Basement is almost finished. Bring your decorating ideas. It has been partially finished with framing and drywall complete for a bedroom and recreation room. The basement full bathroom is newly finished. Full basement also includes plenty of storage space. Incredible location. Close to Centegra Health Bridge, hospital, and downtown Huntley as well as the Randall Corridor where there is plenty of shopping, restaurants and more. Award winning Huntley Schools. Hurry this will go fast!!
Property Specifics
| Single Family | |
| — | |
| Colonial | |
| 2000 | |
| Full | |
| PORTAGE | |
| No | |
| 0.2 |
| Mc Henry | |
| Heritage | |
| 275 / Annual | |
| None | |
| Public | |
| Public Sewer | |
| 09877075 | |
| 1834253008 |
Nearby Schools
| NAME: | DISTRICT: | DISTANCE: | |
|---|---|---|---|
|
Grade School
Mackeben Elementary School |
158 | — | |
|
Middle School
Heineman Middle School |
158 | Not in DB | |
|
High School
Huntley High School |
158 | Not in DB | |
Property History
| DATE: | EVENT: | PRICE: | SOURCE: |
|---|---|---|---|
| 3 Jul, 2015 | Sold | $204,000 | MRED MLS |
| 28 May, 2015 | Under contract | $206,500 | MRED MLS |
| 26 May, 2015 | Listed for sale | $206,500 | MRED MLS |
| 22 Jun, 2018 | Sold | $230,000 | MRED MLS |
| 7 May, 2018 | Under contract | $228,000 | MRED MLS |
| — | Last price change | $230,000 | MRED MLS |
| 28 Mar, 2018 | Listed for sale | $230,000 | MRED MLS |
Room Specifics
Total Bedrooms: 3
Bedrooms Above Ground: 3
Bedrooms Below Ground: 0
Dimensions: —
Floor Type: Carpet
Dimensions: —
Floor Type: Carpet
Full Bathrooms: 4
Bathroom Amenities: —
Bathroom in Basement: 1
Rooms: No additional rooms
Basement Description: Partially Finished
Other Specifics
| 2 | |
| Concrete Perimeter | |
| Asphalt | |
| Deck, Storms/Screens | |
| — | |
| 70 X 125 | |
| Unfinished | |
| Full | |
| Vaulted/Cathedral Ceilings, First Floor Laundry | |
| Range, Dishwasher, Refrigerator, Washer, Dryer, Disposal | |
| Not in DB | |
| Sidewalks, Street Lights, Street Paved | |
| — | |
| — | |
| Gas Log, Gas Starter |
Tax History
| Year | Property Taxes |
|---|---|
| 2015 | $6,800 |
| 2018 | $7,214 |
Contact Agent
Nearby Similar Homes
Nearby Sold Comparables
Contact Agent
Listing Provided By
Baird & Warner











