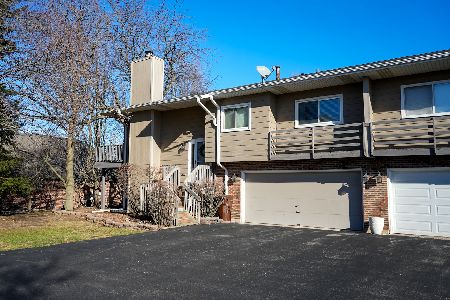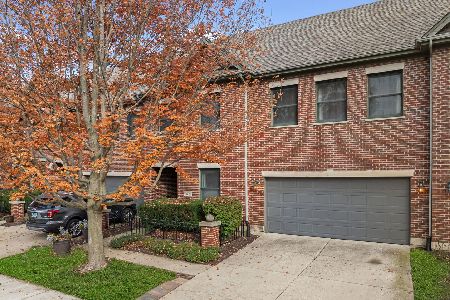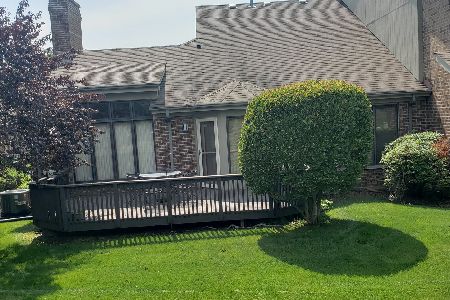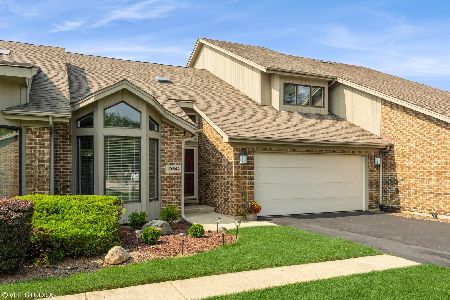10536 Brookridge Court, Frankfort, Illinois 60423
$325,000
|
Sold
|
|
| Status: | Closed |
| Sqft: | 1,806 |
| Cost/Sqft: | $182 |
| Beds: | 2 |
| Baths: | 3 |
| Year Built: | 1993 |
| Property Taxes: | $5,363 |
| Days On Market: | 2768 |
| Lot Size: | 0,00 |
Description
Amazing almost completely redone 2-3 bedroom 3 bath end unit ranch townhome in fabulous Brookridge Creek! Immaculate and perfect in every way! Features include open foyer with elevated ceiling and skylight! Stunning living room with pre finished hardwood floor and Stone fireplace! Gorgeous kitchen with granite counters, new maple cabinets, stainless steel appliances and glass subway tile backslash! Master bedroom including bath suite with walk in closet, whirlpool, separate shower and dual sinks. Incredible finished basement includes family/rec/gym areas, 3rd bedroom and stunning bathroom with oversized shower! Main level study or den! Full guest bath! Formal dining room! Main level laundry room! Excellent green space, deck and 2 car garage. White doors and trim! Exterior up-lighting! Roof approx 5years! New storm door! New garage door opener! New gar entrance door with blind insert! New carpet! New flooring in Liv and Dining rooms! New (2016 furn/a/c)! Huge list! Run to this one!
Property Specifics
| Condos/Townhomes | |
| 1 | |
| — | |
| 1993 | |
| Partial | |
| — | |
| No | |
| — |
| Will | |
| Brookridge Creek | |
| 225 / Monthly | |
| Insurance,Exterior Maintenance,Lawn Care,Snow Removal | |
| Public | |
| Public Sewer | |
| 09995093 | |
| 1909204260380000 |
Property History
| DATE: | EVENT: | PRICE: | SOURCE: |
|---|---|---|---|
| 13 Oct, 2014 | Sold | $220,000 | MRED MLS |
| 19 Sep, 2014 | Under contract | $244,500 | MRED MLS |
| — | Last price change | $249,900 | MRED MLS |
| 2 Aug, 2014 | Listed for sale | $249,900 | MRED MLS |
| 20 Aug, 2018 | Sold | $325,000 | MRED MLS |
| 9 Jul, 2018 | Under contract | $329,000 | MRED MLS |
| 22 Jun, 2018 | Listed for sale | $329,000 | MRED MLS |
Room Specifics
Total Bedrooms: 3
Bedrooms Above Ground: 2
Bedrooms Below Ground: 1
Dimensions: —
Floor Type: Carpet
Dimensions: —
Floor Type: Other
Full Bathrooms: 3
Bathroom Amenities: Whirlpool,Separate Shower,Double Sink
Bathroom in Basement: 1
Rooms: Den,Other Room
Basement Description: Finished,Crawl
Other Specifics
| 2 | |
| Concrete Perimeter | |
| Asphalt | |
| Deck, Storms/Screens, End Unit | |
| Cul-De-Sac | |
| 46 X 83 | |
| — | |
| Full | |
| Vaulted/Cathedral Ceilings, Hardwood Floors, First Floor Bedroom, First Floor Laundry, First Floor Full Bath | |
| Range, Microwave, Dishwasher, Refrigerator, Disposal, Stainless Steel Appliance(s) | |
| Not in DB | |
| — | |
| — | |
| — | |
| Gas Log |
Tax History
| Year | Property Taxes |
|---|---|
| 2014 | $5,785 |
| 2018 | $5,363 |
Contact Agent
Nearby Similar Homes
Nearby Sold Comparables
Contact Agent
Listing Provided By
Murphy Real Estate Grp







