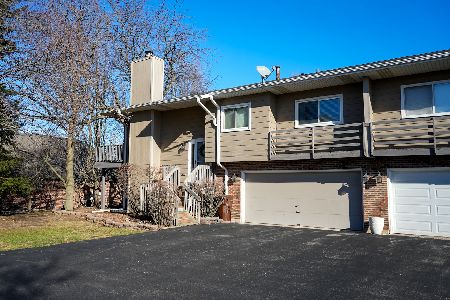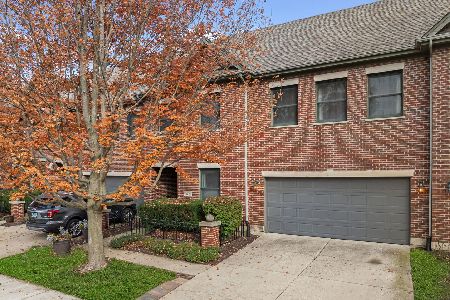10544 Brookridge Court, Frankfort, Illinois 60423
$420,000
|
Sold
|
|
| Status: | Closed |
| Sqft: | 2,364 |
| Cost/Sqft: | $180 |
| Beds: | 3 |
| Baths: | 3 |
| Year Built: | 1994 |
| Property Taxes: | $7,340 |
| Days On Market: | 908 |
| Lot Size: | 0,00 |
Description
Pride of ownership in this well maintained and stunning townhome. Three bedroom plus loft townhouse in a prime Frankfort location! This home features an inviting vaulted entry. The open and spacious living room and dining room boast cathedral ceilings, hardwood floor, fireplace, and a French door leading to the deck. The well-designed eat-in kitchen includes numerous cabinets, granite counters, newer appliances, backsplash, an expanded eating area, and elevated ceilings. Desirable main level primary bedroom with a hardwood floor, walk-in closet, and ceiling fan. Primary bath suite offers a whirlpool, separate shower, and dual sinks. The upper level has two large bedrooms, a Jack and Jill bath, and an impressive open loft. Fantastic main level den/family room features hardwood floors, a vaulted ceiling, and see thru fireplace. Main level powder room and laundry room with cabinets and a sink. Large, partially finished basement includes a massive crawl space for additional storage. Attached two-car garage. Conveniently located close to everything. Part of the excellent school district 157c and Lincolnway East High School.
Property Specifics
| Condos/Townhomes | |
| 2 | |
| — | |
| 1994 | |
| — | |
| — | |
| No | |
| — |
| Will | |
| Brookridge Creek | |
| 250 / Monthly | |
| — | |
| — | |
| — | |
| 11840140 | |
| 1909204260910000 |
Nearby Schools
| NAME: | DISTRICT: | DISTANCE: | |
|---|---|---|---|
|
High School
Lincoln-way East High School |
210 | Not in DB | |
Property History
| DATE: | EVENT: | PRICE: | SOURCE: |
|---|---|---|---|
| 5 Oct, 2023 | Sold | $420,000 | MRED MLS |
| 25 Aug, 2023 | Under contract | $425,000 | MRED MLS |
| 26 Jul, 2023 | Listed for sale | $425,000 | MRED MLS |
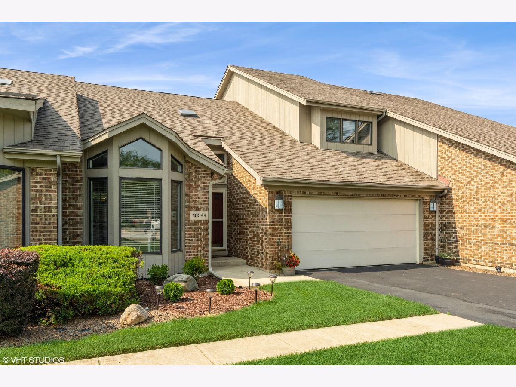
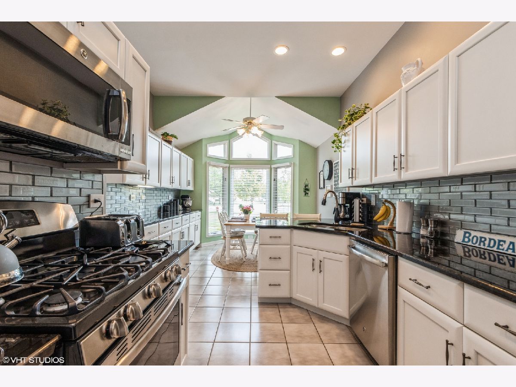
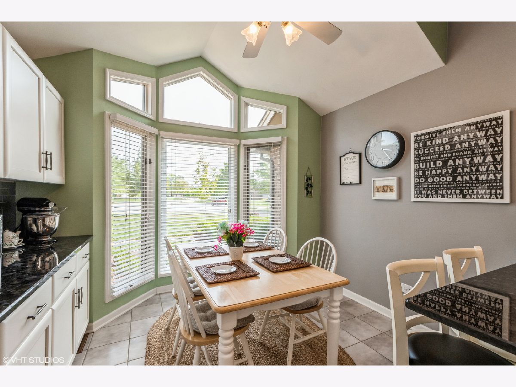
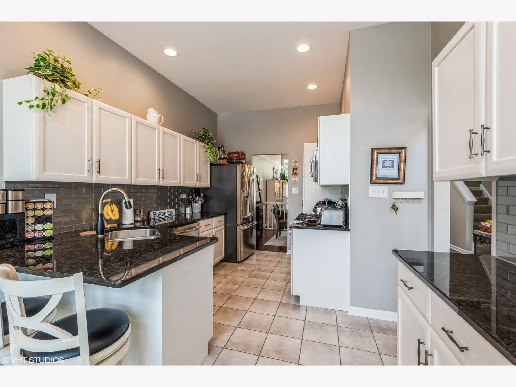
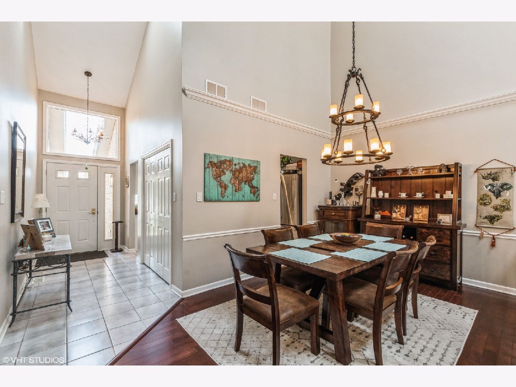
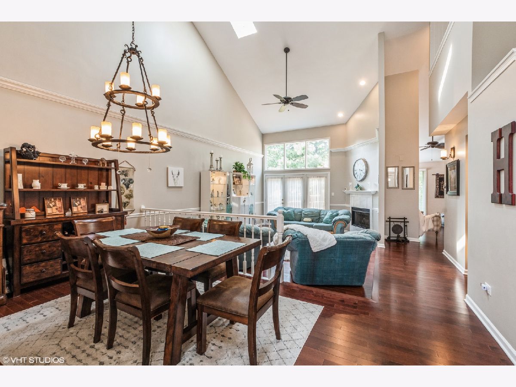
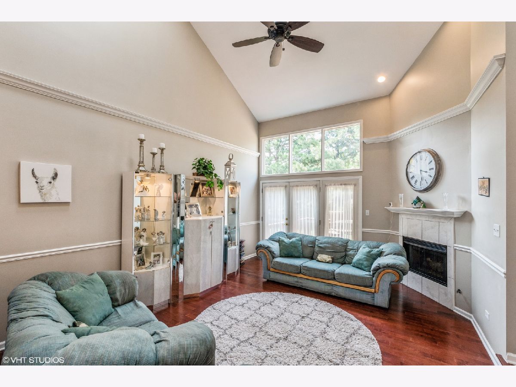
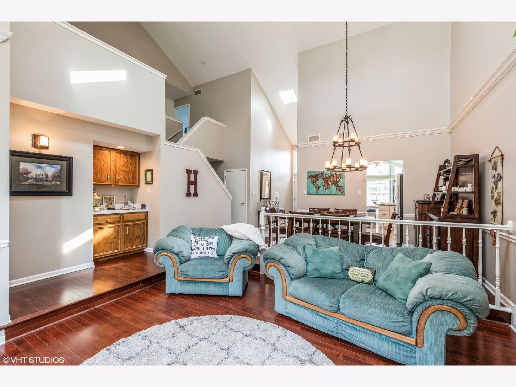
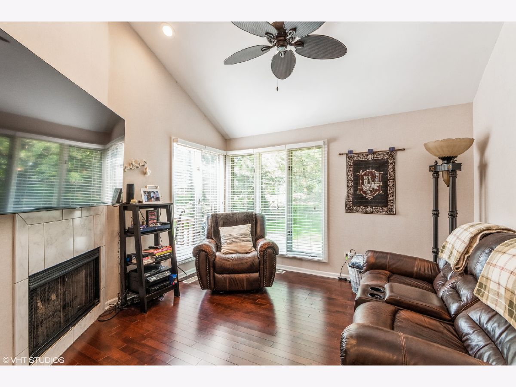
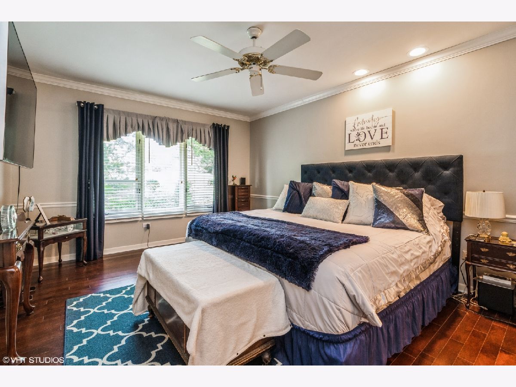
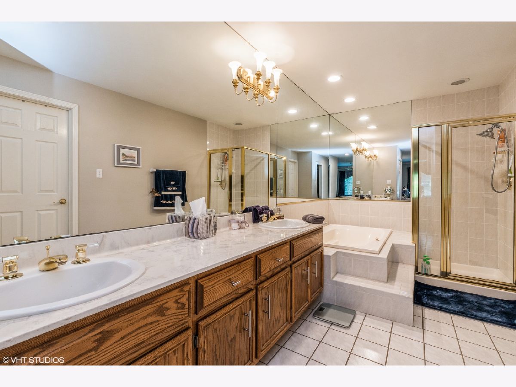
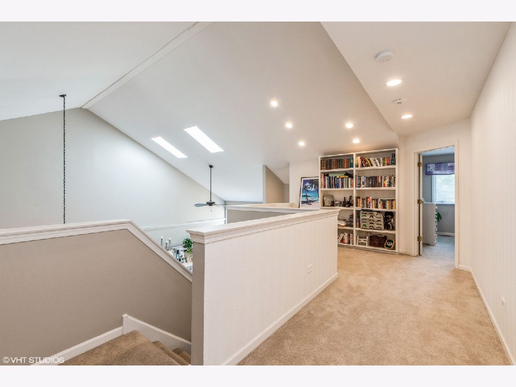
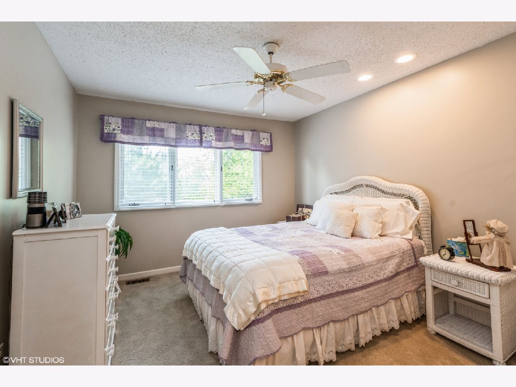
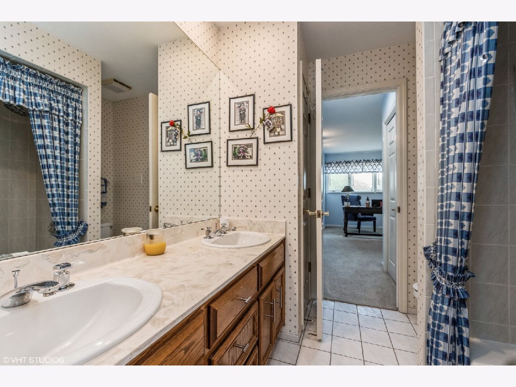
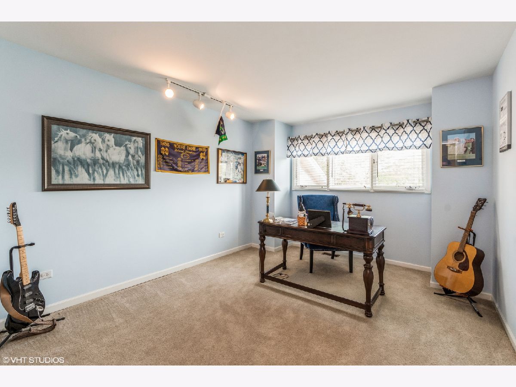
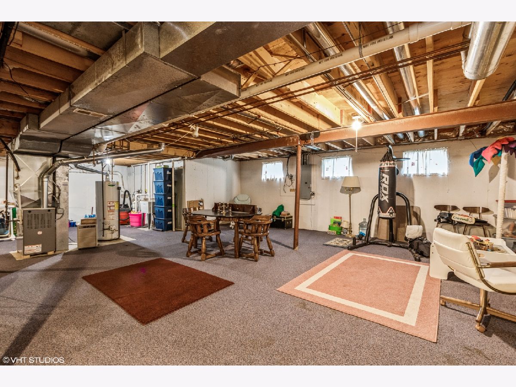
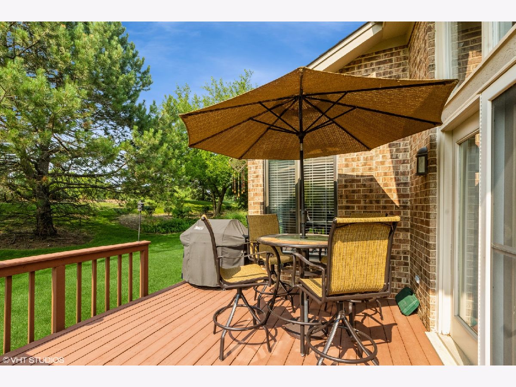
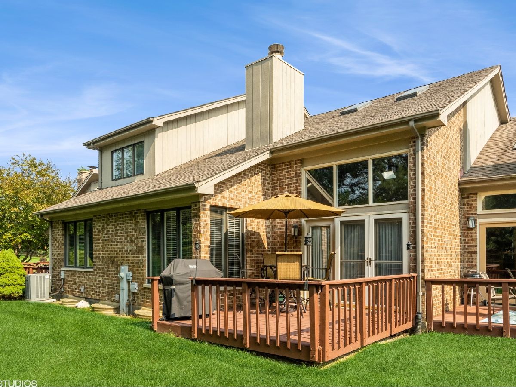
Room Specifics
Total Bedrooms: 3
Bedrooms Above Ground: 3
Bedrooms Below Ground: 0
Dimensions: —
Floor Type: —
Dimensions: —
Floor Type: —
Full Bathrooms: 3
Bathroom Amenities: Whirlpool,Separate Shower,Double Sink
Bathroom in Basement: 0
Rooms: —
Basement Description: Partially Finished,Crawl
Other Specifics
| 2 | |
| — | |
| — | |
| — | |
| — | |
| 40X38 | |
| — | |
| — | |
| — | |
| — | |
| Not in DB | |
| — | |
| — | |
| — | |
| — |
Tax History
| Year | Property Taxes |
|---|---|
| 2023 | $7,340 |
Contact Agent
Nearby Similar Homes
Nearby Sold Comparables
Contact Agent
Listing Provided By
@properties Christie's International Real Estate

