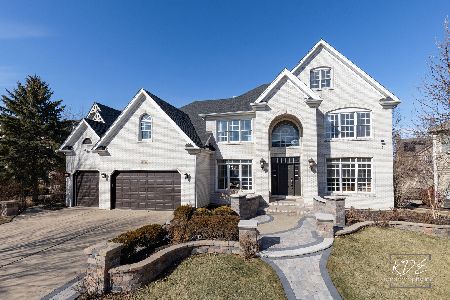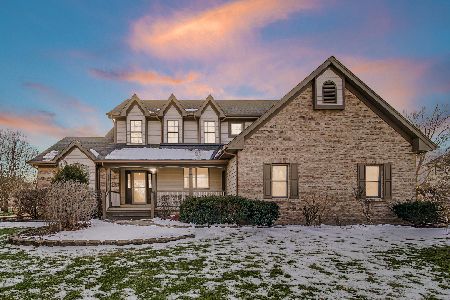10538 Royal Porthcawl Drive, Naperville, Illinois 60564
$630,000
|
Sold
|
|
| Status: | Closed |
| Sqft: | 0 |
| Cost/Sqft: | — |
| Beds: | 5 |
| Baths: | 5 |
| Year Built: | 1990 |
| Property Taxes: | $14,015 |
| Days On Market: | 4655 |
| Lot Size: | 0,75 |
Description
Stunning executive estate~Grand hm on 3/4 acre lot! 2sty FamRm w a wall of windows. Kit has granite ctops & SS appls. Mstr ste has newly remod bath. 4 add'tl HUGE BdRms w own ba & w/in clst. Walk up attic ready to fin. Bsmt finshd for FUN. Media, off & rec areas. Newer windows, drs, skylight, sump pump & Wtr htr. Int/Ext recently painted. Ingrnd Spklr & Inv fence. Lrg wrap @ deck recently stained. Great for LRG fam
Property Specifics
| Single Family | |
| — | |
| Traditional | |
| 1990 | |
| Full | |
| — | |
| No | |
| 0.75 |
| Will | |
| Tamarack Fairways | |
| 100 / Annual | |
| Insurance | |
| Private Well | |
| Septic-Private | |
| 08357175 | |
| 0701161030090000 |
Nearby Schools
| NAME: | DISTRICT: | DISTANCE: | |
|---|---|---|---|
|
Grade School
Peterson Elementary School |
204 | — | |
|
Middle School
Scullen Middle School |
204 | Not in DB | |
|
High School
Neuqua Valley High School |
204 | Not in DB | |
Property History
| DATE: | EVENT: | PRICE: | SOURCE: |
|---|---|---|---|
| 9 Sep, 2013 | Sold | $630,000 | MRED MLS |
| 24 Jul, 2013 | Under contract | $659,900 | MRED MLS |
| — | Last price change | $665,000 | MRED MLS |
| 31 May, 2013 | Listed for sale | $665,000 | MRED MLS |
| 15 Aug, 2019 | Sold | $660,000 | MRED MLS |
| 25 Jul, 2019 | Under contract | $689,900 | MRED MLS |
| 22 Jul, 2019 | Listed for sale | $689,900 | MRED MLS |
Room Specifics
Total Bedrooms: 5
Bedrooms Above Ground: 5
Bedrooms Below Ground: 0
Dimensions: —
Floor Type: Carpet
Dimensions: —
Floor Type: Carpet
Dimensions: —
Floor Type: Carpet
Dimensions: —
Floor Type: —
Full Bathrooms: 5
Bathroom Amenities: Whirlpool,Separate Shower,Double Sink
Bathroom in Basement: 0
Rooms: Attic,Bedroom 5,Deck,Exercise Room,Game Room,Loft,Office,Recreation Room,Theatre Room,Utility Room-Lower Level
Basement Description: Finished,Crawl
Other Specifics
| 3 | |
| Concrete Perimeter | |
| Concrete,Side Drive | |
| Deck | |
| Landscaped | |
| 191 X 209 X 101 X 248 | |
| Interior Stair,Unfinished | |
| Full | |
| Vaulted/Cathedral Ceilings, Skylight(s), Bar-Wet, Hardwood Floors, First Floor Bedroom, First Floor Full Bath | |
| Double Oven, Dishwasher, Refrigerator, Disposal | |
| Not in DB | |
| Street Lights | |
| — | |
| — | |
| Wood Burning, Gas Starter |
Tax History
| Year | Property Taxes |
|---|---|
| 2013 | $14,015 |
| 2019 | $15,732 |
Contact Agent
Nearby Similar Homes
Nearby Sold Comparables
Contact Agent
Listing Provided By
Coldwell Banker The Real Estate Group










