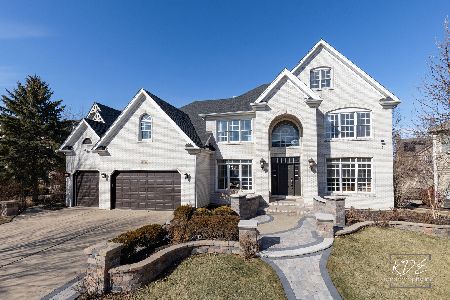10604 Burnham Court, Naperville, Illinois 60564
$575,000
|
Sold
|
|
| Status: | Closed |
| Sqft: | 3,406 |
| Cost/Sqft: | $181 |
| Beds: | 5 |
| Baths: | 4 |
| Year Built: | 1995 |
| Property Taxes: | $12,228 |
| Days On Market: | 2484 |
| Lot Size: | 0,73 |
Description
Gorgeous POOL home on a spacious 3/4 acre lot! 3,400 s.f. Tamarack Fairways home tucked into a quiet cul-de-sac on a beautifully manicured lot w/sparkling in-ground salt water pool.Tons of upgrades inside & out!1st floor bedroom suite or home office w/newly remodeled full bath (handicap accessible), open kitchen w/cherry cabs, new Quartz countertops, new backsplash, and open to sunroom & fireplace.New hardwood flooring in FamRm, newer carpet & new paint thruout!Convenient split staircase w/iron spindles.3 full baths upstairs & a master suite you will never want to leave w/hardwood floors, huge W/I closet, gleaming bathroom w/whirlpool tub, separate shower & dual vanities.Newly refinished basement has rough-in bathroom that has already been started, just awaiting your finishing touches.Owners have maintained this home very well~roof '13, exterior painted '17, new sumps '16, gas saving tankless water heater, new well pump '17(NO WATER BILLS), newer windows, and a whole house generator!
Property Specifics
| Single Family | |
| — | |
| Traditional | |
| 1995 | |
| Full | |
| CUSTOM | |
| No | |
| 0.73 |
| Will | |
| Tamarack Fairways | |
| 100 / Annual | |
| Other | |
| Private Well | |
| Septic-Private | |
| 10376675 | |
| 0701161030190000 |
Nearby Schools
| NAME: | DISTRICT: | DISTANCE: | |
|---|---|---|---|
|
Grade School
Peterson Elementary School |
204 | — | |
|
Middle School
Scullen Middle School |
204 | Not in DB | |
|
High School
Neuqua Valley High School |
204 | Not in DB | |
Property History
| DATE: | EVENT: | PRICE: | SOURCE: |
|---|---|---|---|
| 21 Jun, 2019 | Sold | $575,000 | MRED MLS |
| 14 May, 2019 | Under contract | $615,000 | MRED MLS |
| 12 May, 2019 | Listed for sale | $615,000 | MRED MLS |
Room Specifics
Total Bedrooms: 5
Bedrooms Above Ground: 5
Bedrooms Below Ground: 0
Dimensions: —
Floor Type: Carpet
Dimensions: —
Floor Type: Carpet
Dimensions: —
Floor Type: Carpet
Dimensions: —
Floor Type: —
Full Bathrooms: 4
Bathroom Amenities: Whirlpool,Separate Shower,Handicap Shower,Double Sink,European Shower
Bathroom in Basement: 0
Rooms: Bedroom 5,Foyer,Recreation Room,Heated Sun Room
Basement Description: Finished,Bathroom Rough-In
Other Specifics
| 3 | |
| Concrete Perimeter | |
| Asphalt | |
| Dog Run, Brick Paver Patio, In Ground Pool, Storms/Screens, Fire Pit, Invisible Fence | |
| Cul-De-Sac,Landscaped,Mature Trees | |
| 186X147X159X163X29X30 | |
| — | |
| Full | |
| Sauna/Steam Room, Hardwood Floors, First Floor Bedroom, First Floor Laundry, First Floor Full Bath, Walk-In Closet(s) | |
| Range, Microwave, Dishwasher, Refrigerator, Washer, Dryer, Disposal, Stainless Steel Appliance(s), Water Softener Owned | |
| Not in DB | |
| Sidewalks, Street Lights, Street Paved | |
| — | |
| — | |
| Wood Burning, Gas Starter |
Tax History
| Year | Property Taxes |
|---|---|
| 2019 | $12,228 |
Contact Agent
Nearby Similar Homes
Nearby Sold Comparables
Contact Agent
Listing Provided By
Coldwell Banker Residential










