1054 Carpenter Drive, Palatine, Illinois 60074
$580,000
|
Sold
|
|
| Status: | Closed |
| Sqft: | 2,600 |
| Cost/Sqft: | $230 |
| Beds: | 5 |
| Baths: | 3 |
| Year Built: | 1972 |
| Property Taxes: | $11,748 |
| Days On Market: | 554 |
| Lot Size: | 0,23 |
Description
This beautiful 5 bedroom home, located in the Spinnaker Cove community, offers a warm welcome as you step into the inviting foyer. The spacious living room with south facing windows is bathed in natural sunlight, highlighting the stunning hardwood floors that flow seamlessly into the separate dining room, perfect for more formal gatherings. The kitchen is a chef's dream with plenty of white cabinets, abundant counter space, and an island for additional seating and storage. The open concept layout, along with an eat-in kitchen area, makes this space ideal for entertaining. The family room features a charming stone fireplace, more hardwood floors, and easy access to the backyard. Outside, you'll find a backyard oasis with an above ground pool (3.5-5.5 feet deep), expansive wrap-around deck for ample seating, and a large hot tub-a perfect setting for endless summer days and nights. Back inside, the main level is completed with a convenient mudroom/laundry combo off the garage and a half bath. As you make your way to the 2nd level, you'll find four nicely sized bedrooms, each with organized closet systems. The primary suite boasts a large walk-in organized closet and an updated full bathroom with jacuzzi tub ('14). An additional full bathroom with a double vanity and floor to ceiling tiled walk-in shower services the other bedrooms on this level. The full finished basement adds even more livable square footage to this already spacious home, offering a dry bar, recreation room, game room, and ample storage space. Additional updates include: furnace ('21), AC ('21), roof ('10), all windows are double insulated, yard sprinkler system, whole house fan. Steps to schools, parks, close access to 53 and downtown Palatine offering Metra access, shopping, dining, nightlife and more! This home offers a perfect blend of convenience and comfort.
Property Specifics
| Single Family | |
| — | |
| — | |
| 1972 | |
| — | |
| — | |
| No | |
| 0.23 |
| Cook | |
| Spinnaker Cove | |
| — / Not Applicable | |
| — | |
| — | |
| — | |
| 12112574 | |
| 02123090210000 |
Nearby Schools
| NAME: | DISTRICT: | DISTANCE: | |
|---|---|---|---|
|
Grade School
Jane Addams Elementary School |
15 | — | |
|
Middle School
Winston Campus Middle School |
15 | Not in DB | |
|
High School
Palatine High School |
211 | Not in DB | |
Property History
| DATE: | EVENT: | PRICE: | SOURCE: |
|---|---|---|---|
| 28 Aug, 2024 | Sold | $580,000 | MRED MLS |
| 29 Jul, 2024 | Under contract | $599,000 | MRED MLS |
| 18 Jul, 2024 | Listed for sale | $599,000 | MRED MLS |
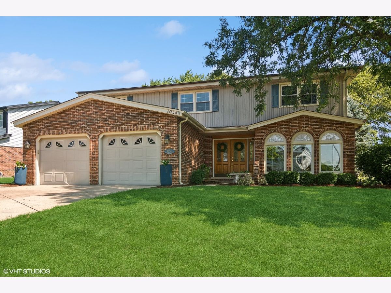
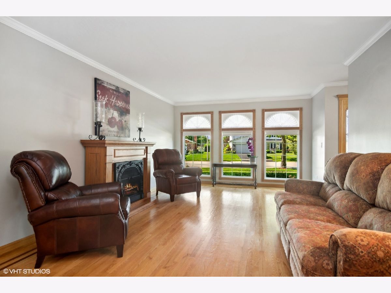
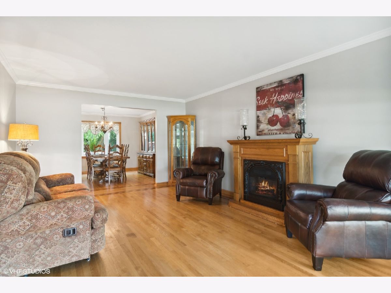
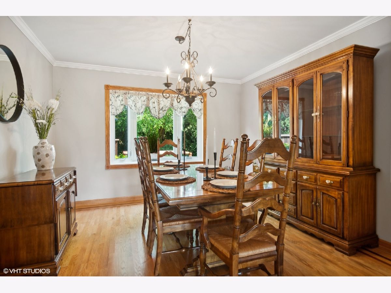
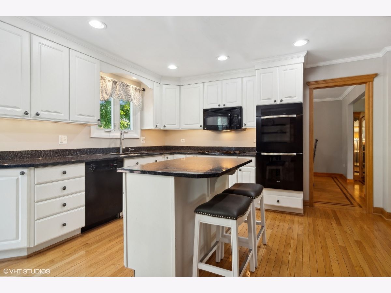
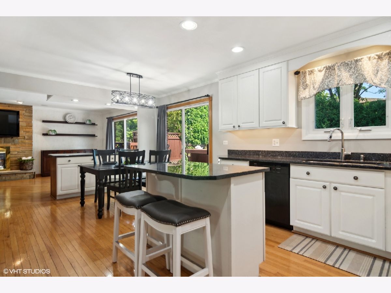
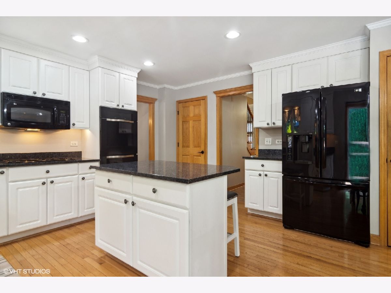
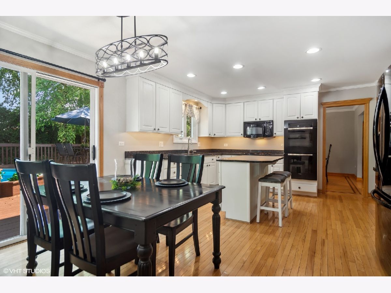
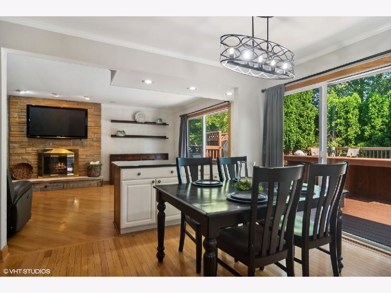
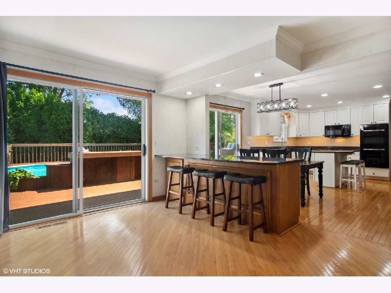
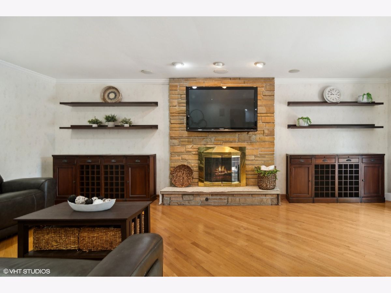
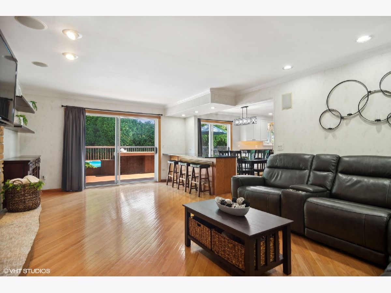
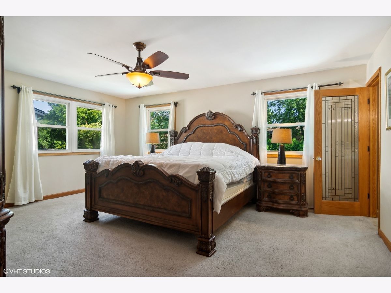
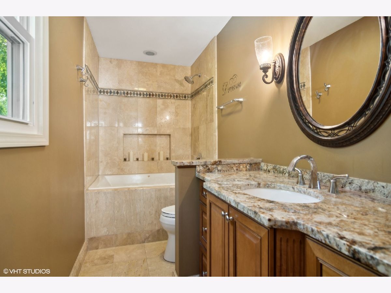
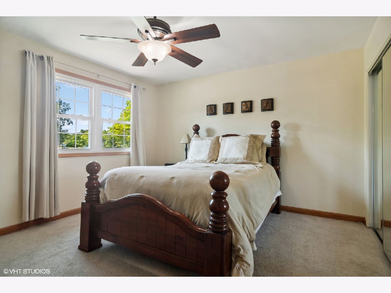
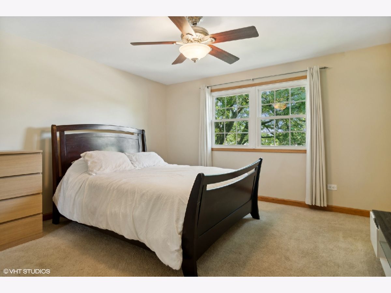
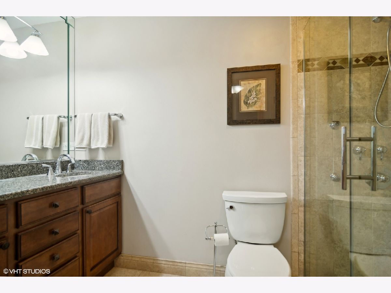
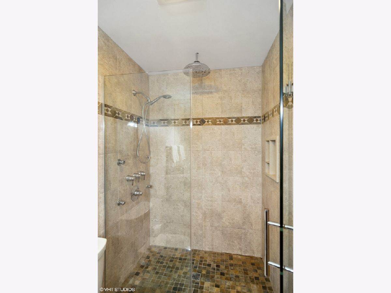
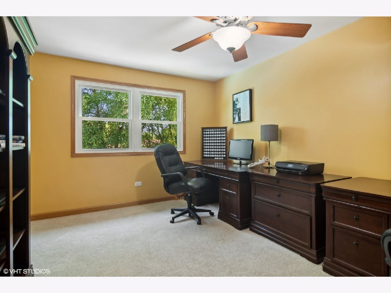
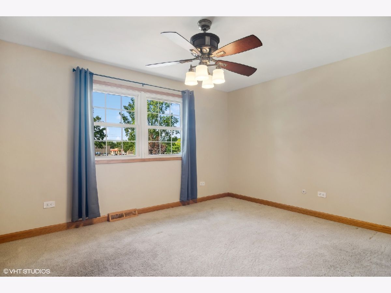
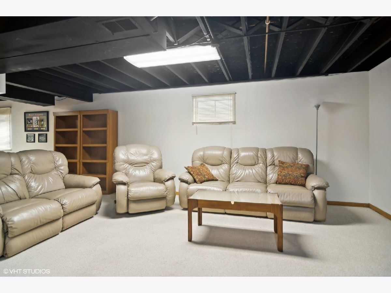
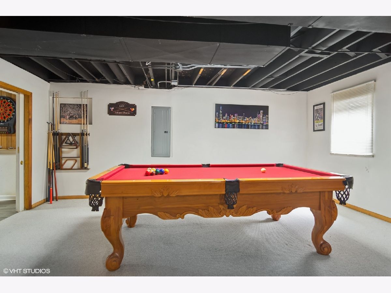
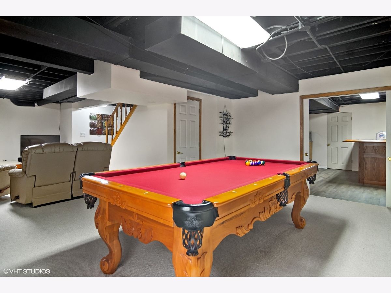
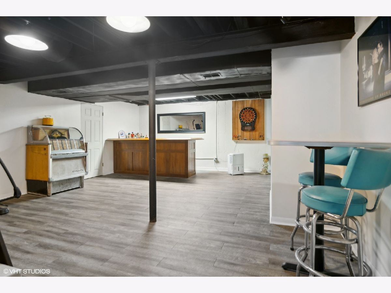
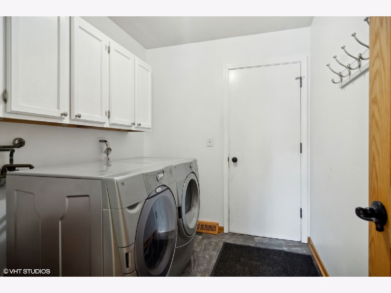
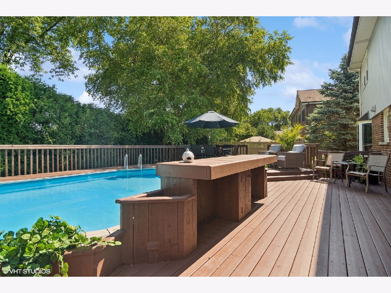
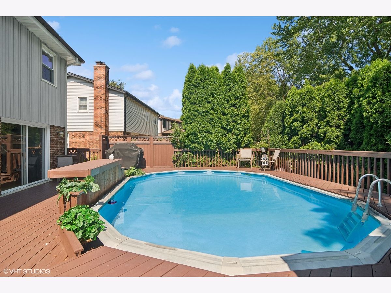
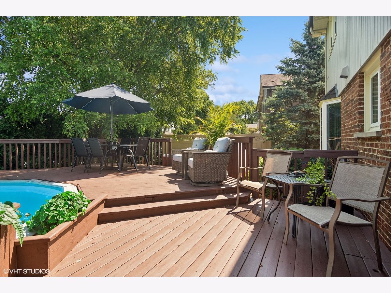
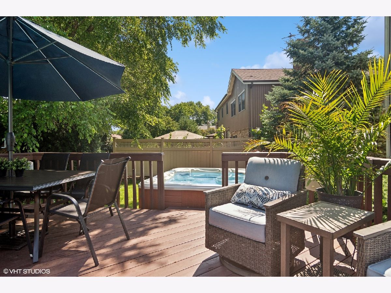
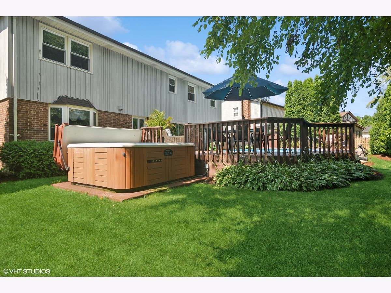
Room Specifics
Total Bedrooms: 5
Bedrooms Above Ground: 5
Bedrooms Below Ground: 0
Dimensions: —
Floor Type: —
Dimensions: —
Floor Type: —
Dimensions: —
Floor Type: —
Dimensions: —
Floor Type: —
Full Bathrooms: 3
Bathroom Amenities: Separate Shower
Bathroom in Basement: 0
Rooms: —
Basement Description: Finished
Other Specifics
| 2 | |
| — | |
| Concrete | |
| — | |
| — | |
| 85X131X65X120 | |
| — | |
| — | |
| — | |
| — | |
| Not in DB | |
| — | |
| — | |
| — | |
| — |
Tax History
| Year | Property Taxes |
|---|---|
| 2024 | $11,748 |
Contact Agent
Nearby Similar Homes
Nearby Sold Comparables
Contact Agent
Listing Provided By
@properties Christie's International Real Estate






