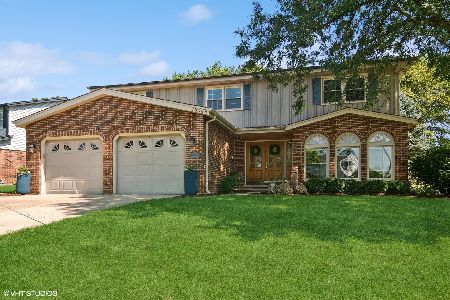1053 Grissom Drive, Palatine, Illinois 60074
$325,000
|
Sold
|
|
| Status: | Closed |
| Sqft: | 0 |
| Cost/Sqft: | — |
| Beds: | 4 |
| Baths: | 3 |
| Year Built: | 1975 |
| Property Taxes: | $7,424 |
| Days On Market: | 2471 |
| Lot Size: | 0,22 |
Description
Price to sell! Picture Perfect Home! From the moment you walk in you will be impressed! From the floor plan ideal for every family to the well done improvements. Welcoming living/dining area with newer carpeting, leading to large, chef dream kitchen with granite countertops, stylish backsplash, high end cabinets and updated appliances. Family room with stone surround fireplace, bamboo floor and access to beautiful back yard. Main level bedroom/office/play room.Second floor offers three bedrooms with closet organizers, ceiling fans. Updated bathrooms. Energy efficient upgrades- extra insulation, Marvin windows and patio door. So many improvements in the last few years-new tear off roof, concrete driveway, brick paver patio, cedar fence, concrete crawl space surface with new sump pump liner and drain tiles. All new interior doors, welcoming front door with sidelights, and so much more to see.
Property Specifics
| Single Family | |
| — | |
| Bi-Level | |
| 1975 | |
| None | |
| — | |
| No | |
| 0.22 |
| Cook | |
| Spinnaker Cove | |
| 0 / Not Applicable | |
| None | |
| Lake Michigan | |
| Public Sewer | |
| 10349793 | |
| 02123090070000 |
Nearby Schools
| NAME: | DISTRICT: | DISTANCE: | |
|---|---|---|---|
|
Grade School
Jane Addams Elementary School |
15 | — | |
|
Middle School
Winston Campus-junior High |
15 | Not in DB | |
|
High School
Palatine High School |
211 | Not in DB | |
Property History
| DATE: | EVENT: | PRICE: | SOURCE: |
|---|---|---|---|
| 4 Jun, 2019 | Sold | $325,000 | MRED MLS |
| 12 May, 2019 | Under contract | $329,900 | MRED MLS |
| 19 Apr, 2019 | Listed for sale | $329,900 | MRED MLS |
Room Specifics
Total Bedrooms: 4
Bedrooms Above Ground: 4
Bedrooms Below Ground: 0
Dimensions: —
Floor Type: Hardwood
Dimensions: —
Floor Type: Hardwood
Dimensions: —
Floor Type: Ceramic Tile
Full Bathrooms: 3
Bathroom Amenities: —
Bathroom in Basement: 0
Rooms: No additional rooms
Basement Description: None
Other Specifics
| 2 | |
| Concrete Perimeter | |
| Concrete | |
| Brick Paver Patio | |
| — | |
| 121X31X38X127X92 | |
| — | |
| Full | |
| Hot Tub, Hardwood Floors, First Floor Laundry, First Floor Full Bath | |
| Range, Microwave, Dishwasher, Refrigerator, Washer, Dryer, Range Hood | |
| Not in DB | |
| Street Lights, Street Paved | |
| — | |
| — | |
| — |
Tax History
| Year | Property Taxes |
|---|---|
| 2019 | $7,424 |
Contact Agent
Nearby Similar Homes
Nearby Sold Comparables
Contact Agent
Listing Provided By
Coldwell Banker Residential Brokerage







