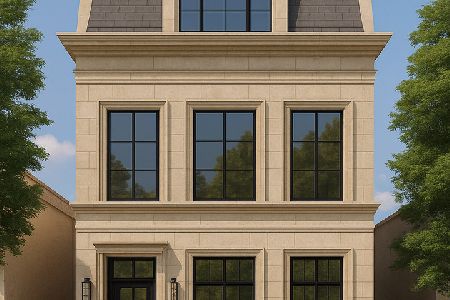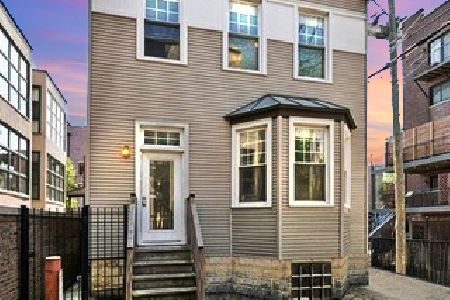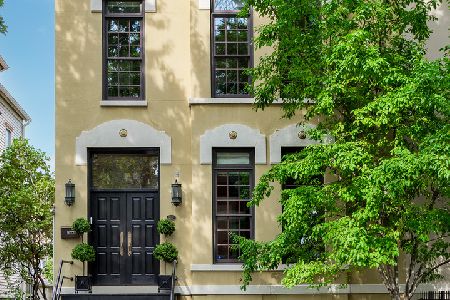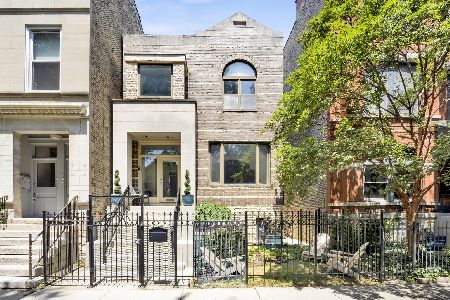1054 Oakdale Avenue, Lake View, Chicago, Illinois 60657
$1,450,000
|
Sold
|
|
| Status: | Closed |
| Sqft: | 6,500 |
| Cost/Sqft: | $292 |
| Beds: | 6 |
| Baths: | 6 |
| Year Built: | 1881 |
| Property Taxes: | $25,179 |
| Days On Market: | 2160 |
| Lot Size: | 0,18 |
Description
Available for the first time in 50 years, this incredible property is the perfect renovation candidate for someone looking to create their dream home on this enormous corner parcel. Extremely wide and sun filled, and surrounded by abundant yard space, this nearly 5000 square foot home awaits a loving new owner to transform it to today's standards. A gorgeous & unique 1500 square foot coach house sits on the rear of the property as well (private entrance on Seminary). Two car garage off alley. Please note that this property is landmarked as part of the the Terra Cotta Row Historic District, and cannot be torn down. Amazing opportunity. (Note: all interior photos are from coach house only). Proposed floor plans for renovation available--please inquire!
Property Specifics
| Single Family | |
| — | |
| — | |
| 1881 | |
| English | |
| — | |
| No | |
| 0.18 |
| Cook | |
| — | |
| — / Not Applicable | |
| None | |
| Public | |
| Public Sewer | |
| 10654866 | |
| 14292160160000 |
Nearby Schools
| NAME: | DISTRICT: | DISTANCE: | |
|---|---|---|---|
|
Grade School
Agassiz Elementary School |
299 | — | |
|
High School
Lincoln Park High School |
299 | Not in DB | |
Property History
| DATE: | EVENT: | PRICE: | SOURCE: |
|---|---|---|---|
| 22 Dec, 2020 | Sold | $1,450,000 | MRED MLS |
| 26 Aug, 2020 | Under contract | $1,899,000 | MRED MLS |
| 3 Mar, 2020 | Listed for sale | $1,899,000 | MRED MLS |
Room Specifics
Total Bedrooms: 6
Bedrooms Above Ground: 6
Bedrooms Below Ground: 0
Dimensions: —
Floor Type: —
Dimensions: —
Floor Type: —
Dimensions: —
Floor Type: —
Dimensions: —
Floor Type: —
Dimensions: —
Floor Type: —
Full Bathrooms: 6
Bathroom Amenities: —
Bathroom in Basement: 0
Rooms: Sun Room,Foyer,Pantry,Mud Room,Bedroom 5,Bedroom 6
Basement Description: Unfinished
Other Specifics
| 2 | |
| — | |
| — | |
| — | |
| Corner Lot,Fenced Yard | |
| 65.5 X 122.75 | |
| — | |
| Full | |
| Hardwood Floors, Walk-In Closet(s) | |
| — | |
| Not in DB | |
| Curbs, Gated, Sidewalks, Street Lights, Street Paved | |
| — | |
| — | |
| — |
Tax History
| Year | Property Taxes |
|---|---|
| 2020 | $25,179 |
Contact Agent
Nearby Similar Homes
Nearby Sold Comparables
Contact Agent
Listing Provided By
Jameson Sotheby's Intl Realty











