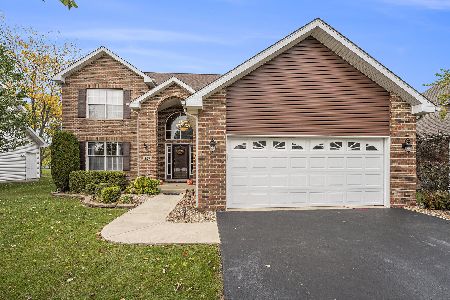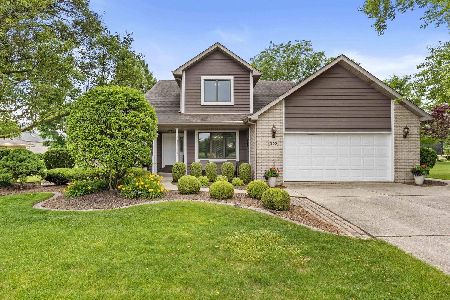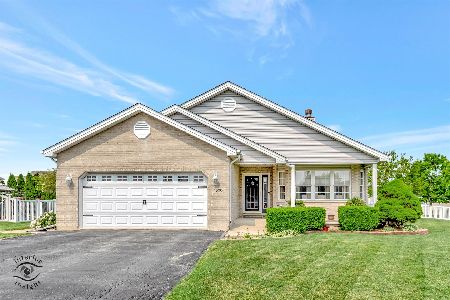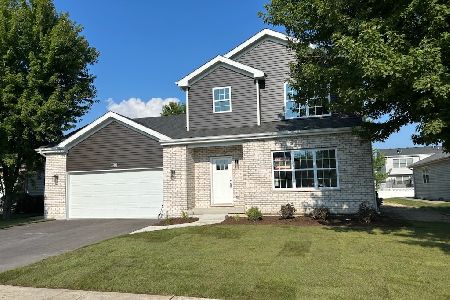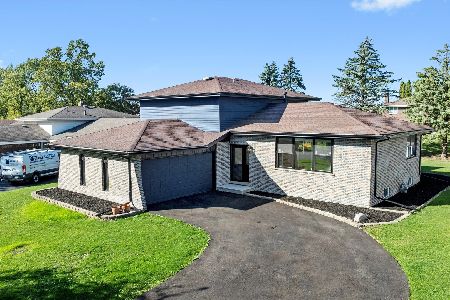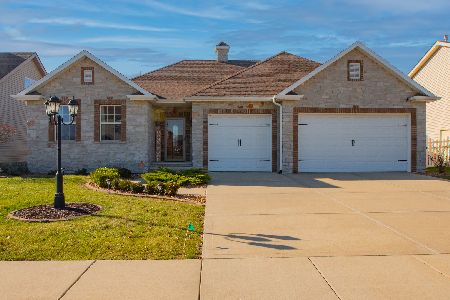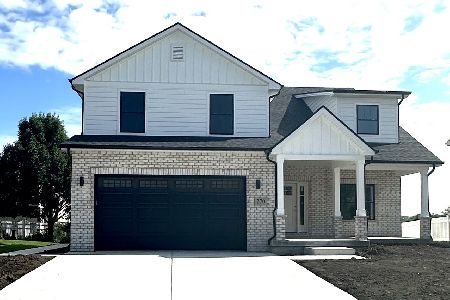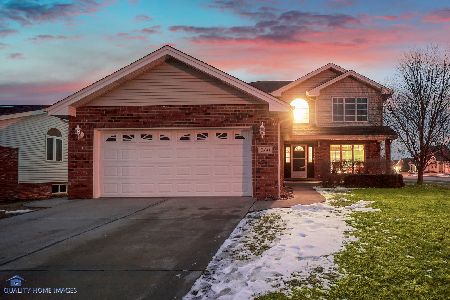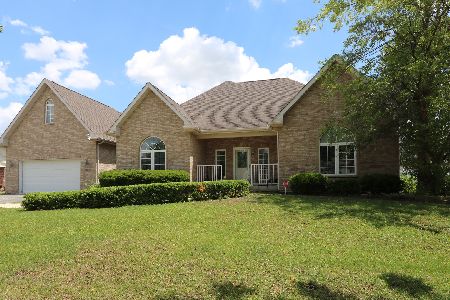1054 Sycamore Street, Beecher, Illinois 60401
$210,000
|
Sold
|
|
| Status: | Closed |
| Sqft: | 2,832 |
| Cost/Sqft: | $79 |
| Beds: | 4 |
| Baths: | 3 |
| Year Built: | 2003 |
| Property Taxes: | $7,369 |
| Days On Market: | 5795 |
| Lot Size: | 0,00 |
Description
Very spacious 2-Story home in Beecher's Prairie Crossing Subdivison. Boasting 4 bedrm/2.5 baths and hardwood floors. Ceramic flr & loads of cabinetry w/built-in desk in kitchen w/sliders to your own deck overlooking your lighted pvc fenced in yard and a pond. Dramatic vaulted hardwood foyer w/chandeleir. Huge Master Bedrm with fireplace, large walk-in closet and bath with dbl sinks, whirlpool tub & sep. shower!!
Property Specifics
| Single Family | |
| — | |
| — | |
| 2003 | |
| Full | |
| ASH | |
| No | |
| 0 |
| Will | |
| Prairie Crossing | |
| 130 / Annual | |
| Insurance | |
| Public | |
| Public Sewer | |
| 07461640 | |
| 02222162030210 |
Property History
| DATE: | EVENT: | PRICE: | SOURCE: |
|---|---|---|---|
| 26 Sep, 2011 | Sold | $210,000 | MRED MLS |
| 15 Sep, 2010 | Under contract | $224,000 | MRED MLS |
| — | Last price change | $232,000 | MRED MLS |
| 5 Mar, 2010 | Listed for sale | $279,000 | MRED MLS |
Room Specifics
Total Bedrooms: 4
Bedrooms Above Ground: 4
Bedrooms Below Ground: 0
Dimensions: —
Floor Type: Carpet
Dimensions: —
Floor Type: Carpet
Dimensions: —
Floor Type: Carpet
Full Bathrooms: 3
Bathroom Amenities: Whirlpool,Separate Shower,Double Sink
Bathroom in Basement: 0
Rooms: Foyer
Basement Description: Unfinished
Other Specifics
| 2 | |
| — | |
| Asphalt | |
| Deck | |
| — | |
| 70X125 | |
| — | |
| Full | |
| Vaulted/Cathedral Ceilings | |
| — | |
| Not in DB | |
| Sidewalks, Street Lights, Street Paved | |
| — | |
| — | |
| Wood Burning, Gas Starter |
Tax History
| Year | Property Taxes |
|---|---|
| 2011 | $7,369 |
Contact Agent
Nearby Similar Homes
Nearby Sold Comparables
Contact Agent
Listing Provided By
McColly Real Estate


