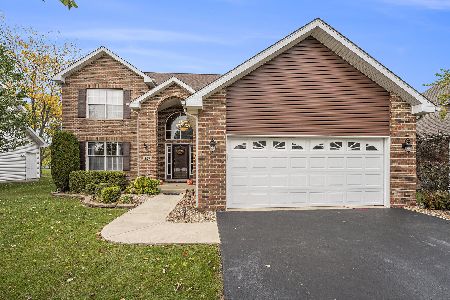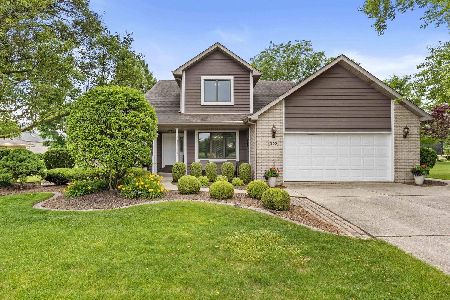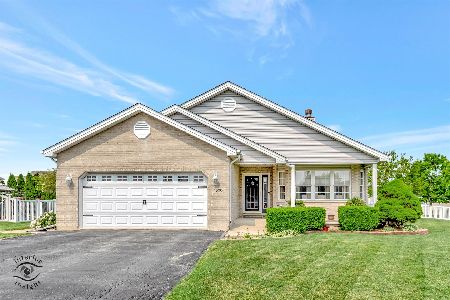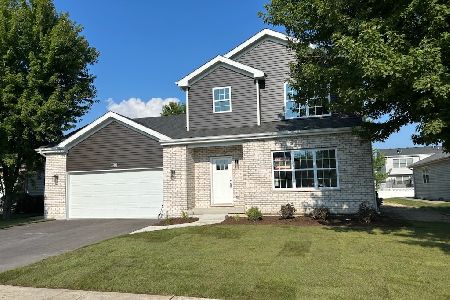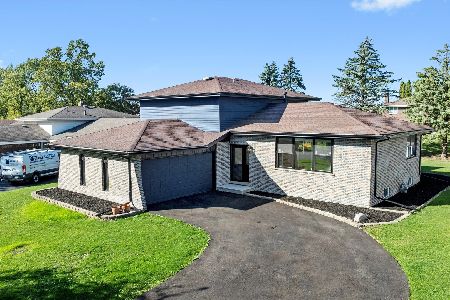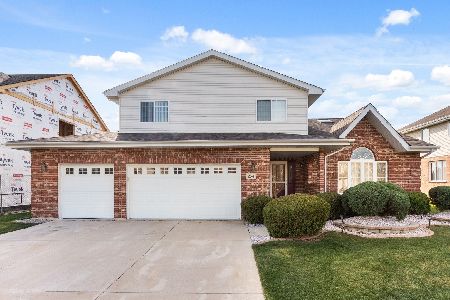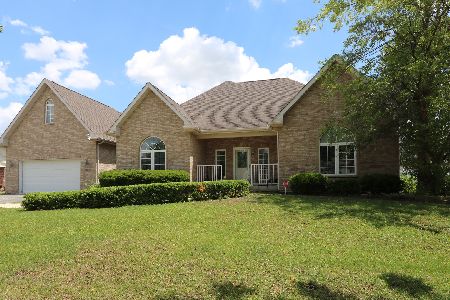260 Maple Street, Beecher, Illinois 60401
$229,000
|
Sold
|
|
| Status: | Closed |
| Sqft: | 2,454 |
| Cost/Sqft: | $94 |
| Beds: | 4 |
| Baths: | 3 |
| Year Built: | 2003 |
| Property Taxes: | $6,946 |
| Days On Market: | 2108 |
| Lot Size: | 0,25 |
Description
VIRTUAL TOUR COMING SOON!**AGENTS AND/OR PERSPECTIVE BUYERS EXPOSED TO COVID 19 OR WITH A COUGH OR FEVER ARE NOT TO ENTER THE HOME UNTIL THEY RECEIVE MEDICAL CLEARANCE.** Spacious, 4 bedroom / 2.1 bathroom home in Prairie Crossings subdivision on a large corner lot! Kitchen has: ceramic tile flooring; updated cherry cabinets; laminate counter tops; an island and stainless steel appliances. Family room has hardwood flooring and a fireplace. Six panel doors. Master bathroom has ceramic tile flooring, a walk-in closet, dual vanity, soaker tub and separate shower. Enjoy the summer outside on the concrete patio with the backyard and side yard for extra space. New garage door opener. Walking Distance to Cardinal Creek Golf Course, shopping & restaurants.
Property Specifics
| Single Family | |
| — | |
| — | |
| 2003 | |
| — | |
| — | |
| No | |
| 0.25 |
| Will | |
| Prairie Crossing | |
| 0 / Not Applicable | |
| — | |
| — | |
| — | |
| 10686302 | |
| 2221620700100000 |
Property History
| DATE: | EVENT: | PRICE: | SOURCE: |
|---|---|---|---|
| 10 Jun, 2020 | Sold | $229,000 | MRED MLS |
| 22 Apr, 2020 | Under contract | $229,900 | MRED MLS |
| 8 Apr, 2020 | Listed for sale | $229,900 | MRED MLS |
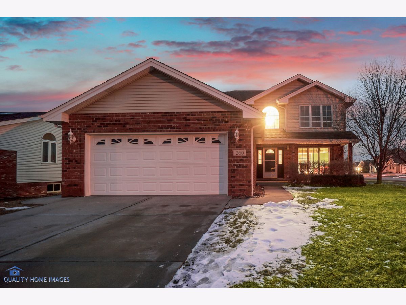
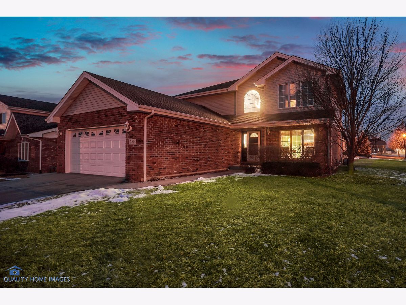
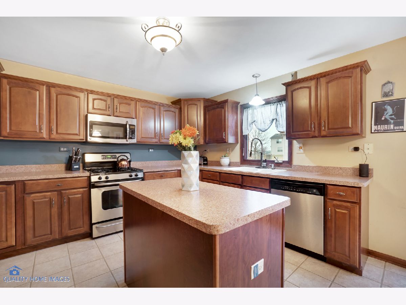
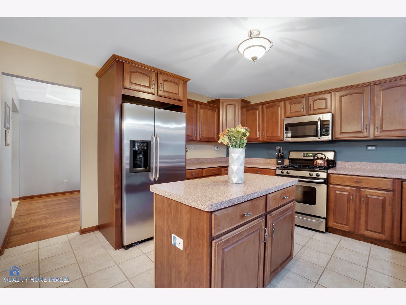
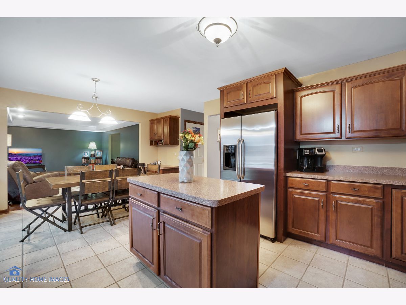
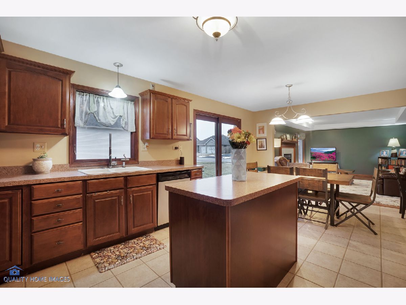
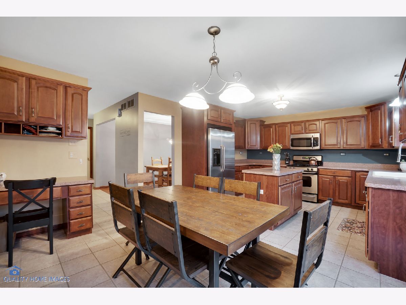
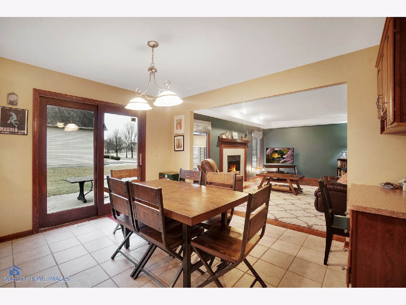
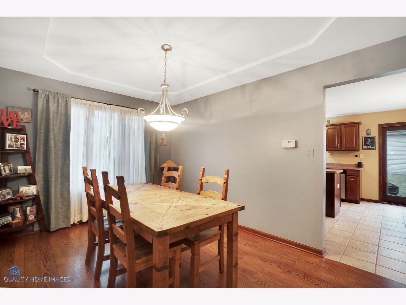
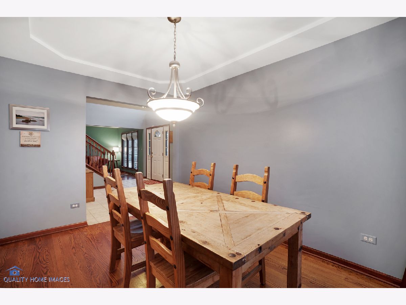
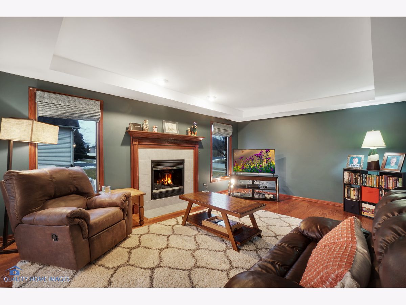
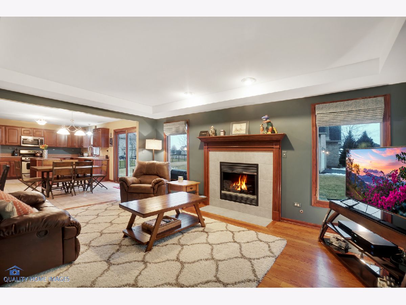
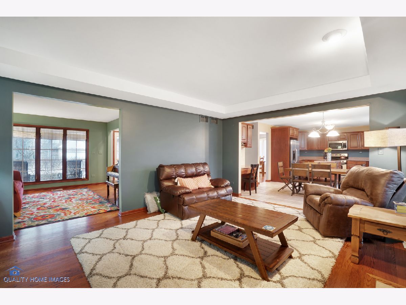
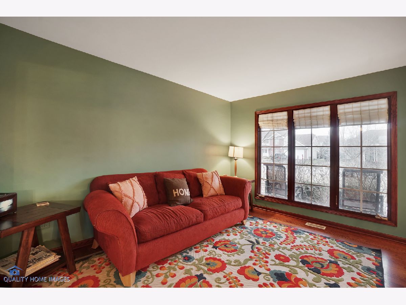
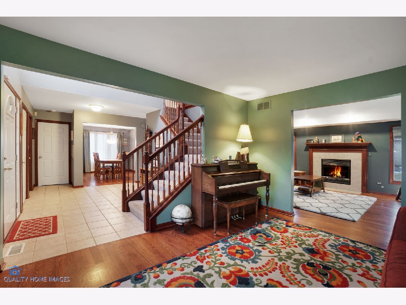
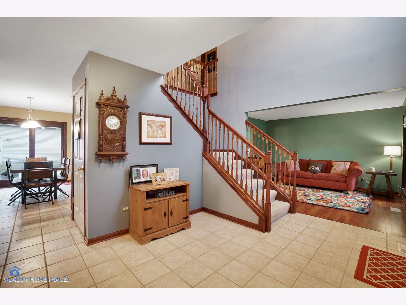
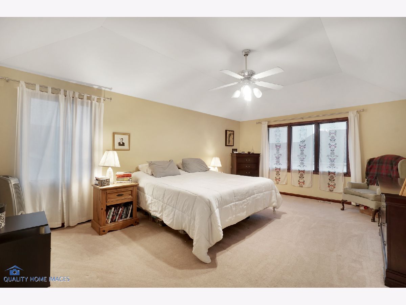
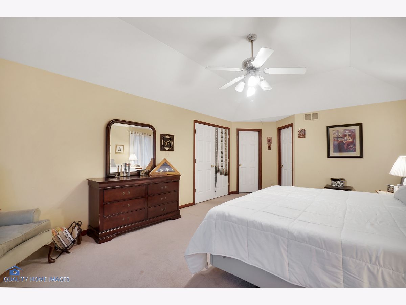
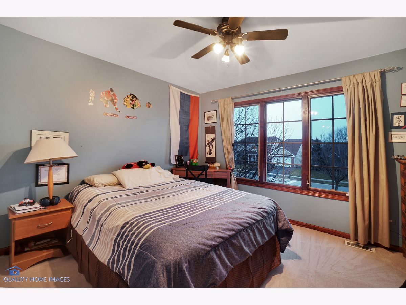
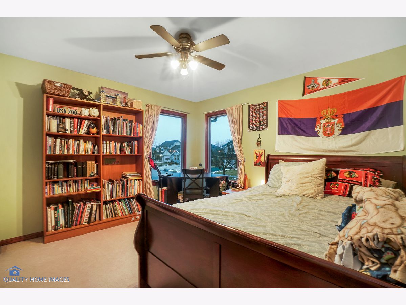
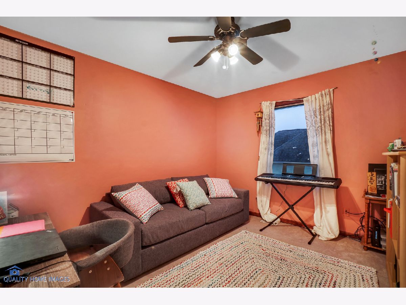
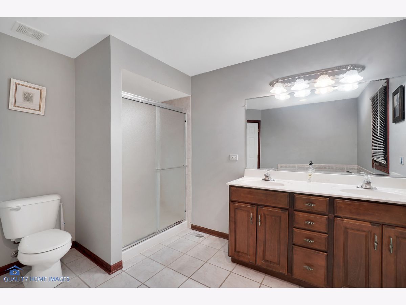
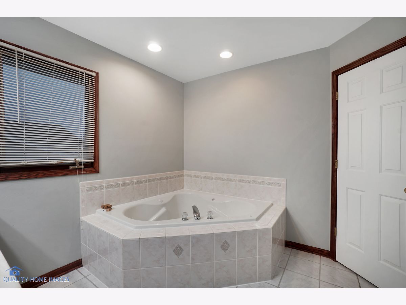
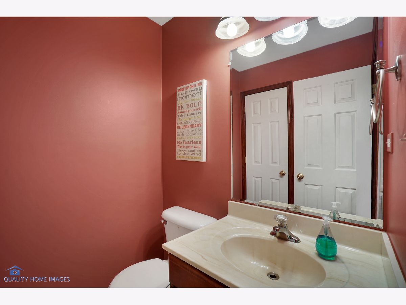
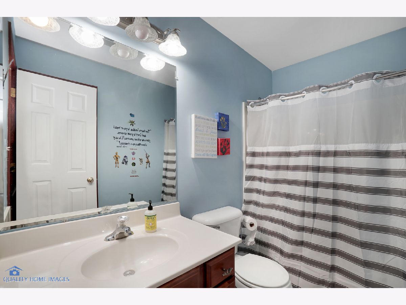
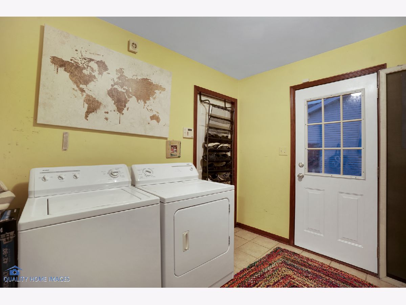
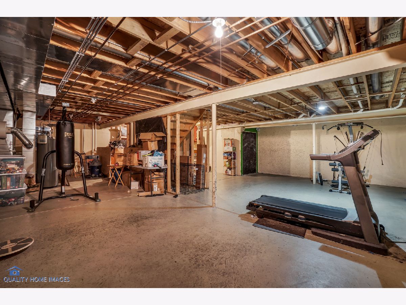
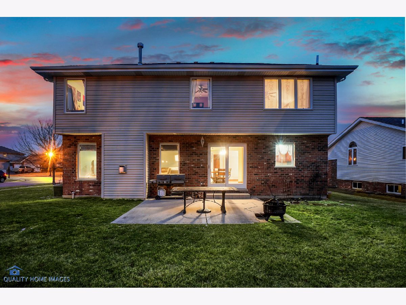
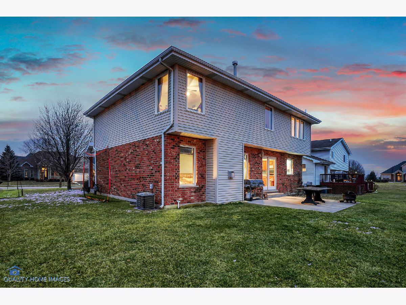
Room Specifics
Total Bedrooms: 4
Bedrooms Above Ground: 4
Bedrooms Below Ground: 0
Dimensions: —
Floor Type: —
Dimensions: —
Floor Type: —
Dimensions: —
Floor Type: —
Full Bathrooms: 3
Bathroom Amenities: Separate Shower,Double Sink,Soaking Tub
Bathroom in Basement: 0
Rooms: —
Basement Description: Unfinished,Bathroom Rough-In
Other Specifics
| 2 | |
| — | |
| Concrete | |
| — | |
| — | |
| 85 X 125 | |
| Unfinished | |
| — | |
| — | |
| — | |
| Not in DB | |
| — | |
| — | |
| — | |
| — |
Tax History
| Year | Property Taxes |
|---|---|
| 2020 | $6,946 |
Contact Agent
Nearby Similar Homes
Nearby Sold Comparables
Contact Agent
Listing Provided By
Keller Williams Preferred Rlty


