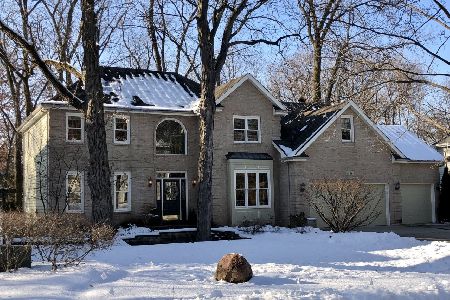1054 Trillium Trail, West Chicago, Illinois 60185
$480,000
|
Sold
|
|
| Status: | Closed |
| Sqft: | 3,154 |
| Cost/Sqft: | $152 |
| Beds: | 5 |
| Baths: | 3 |
| Year Built: | 1990 |
| Property Taxes: | $9,343 |
| Days On Market: | 1584 |
| Lot Size: | 0,41 |
Description
Welcome Home! Featured in the Forest Trails Subdivision. NEW dishwasher. NEW microwave. NEW tile flooring in dining room. New garbage disposal. NEW Nest thermostats. Beautiful two story foyer, Granite kitchen with center isle, Large first floor laundry with pantry. Spacious family room with vaulted ceilings and skylites. HUGE master bedroom suite with tray ceilings features a bonus sitting room that leads to balcony. Stunning Master Bath! Jacuzzi tub, skylite, granite double sinks and two ample walk in closets! 1,715 sf finishable basement. 25X20 deck wood just replaced and overlooks 1/2 acre of gorgeous backyard!
Property Specifics
| Single Family | |
| — | |
| Contemporary | |
| 1990 | |
| Full | |
| TWO STORY | |
| No | |
| 0.41 |
| Du Page | |
| Forest Trails | |
| — / Not Applicable | |
| None | |
| Public | |
| Public Sewer | |
| 11229290 | |
| 0134311009 |
Nearby Schools
| NAME: | DISTRICT: | DISTANCE: | |
|---|---|---|---|
|
Grade School
Wegner Elementary School |
33 | — | |
|
Middle School
Leman Middle School |
33 | Not in DB | |
|
High School
Community High School |
94 | Not in DB | |
Property History
| DATE: | EVENT: | PRICE: | SOURCE: |
|---|---|---|---|
| 29 Aug, 2019 | Sold | $310,000 | MRED MLS |
| 31 Jul, 2019 | Under contract | $324,500 | MRED MLS |
| — | Last price change | $329,500 | MRED MLS |
| 22 Jun, 2019 | Listed for sale | $335,000 | MRED MLS |
| 29 Oct, 2021 | Sold | $480,000 | MRED MLS |
| 27 Sep, 2021 | Under contract | $480,000 | MRED MLS |
| 24 Sep, 2021 | Listed for sale | $480,000 | MRED MLS |
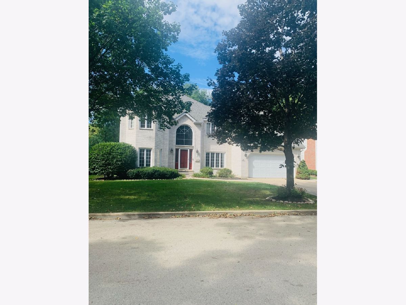
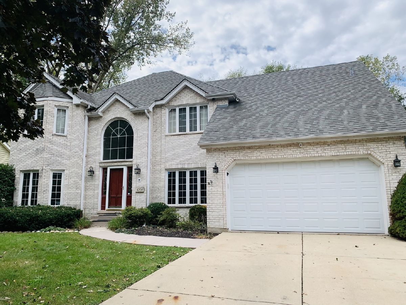
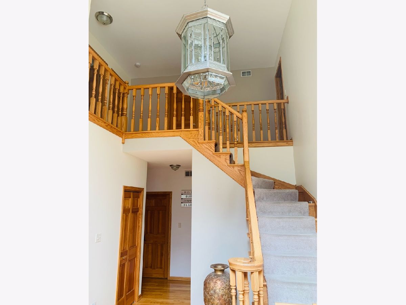
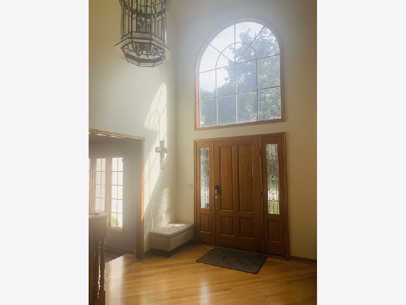
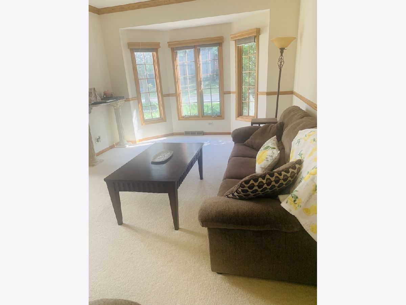
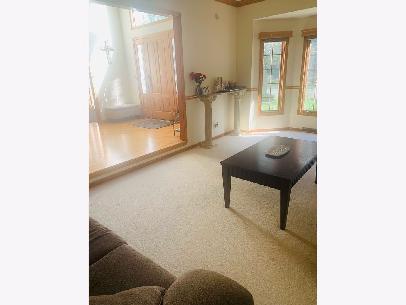
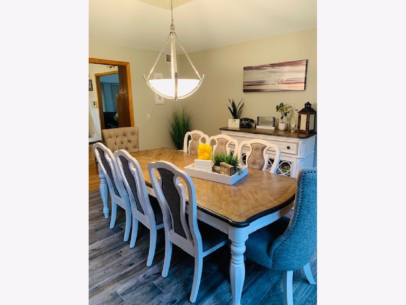
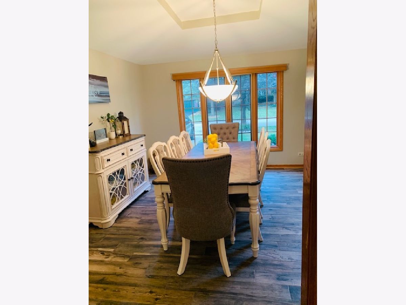
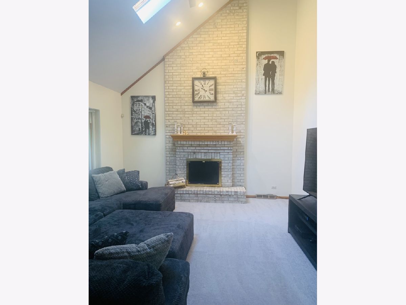
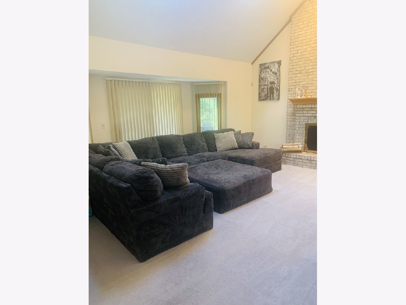
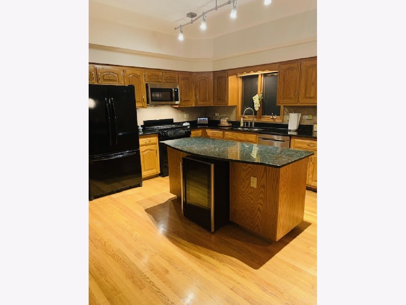
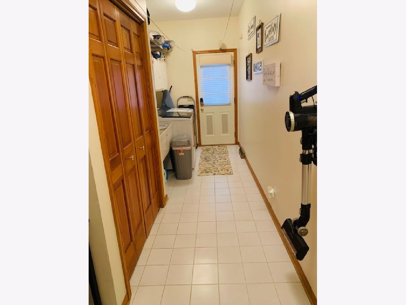
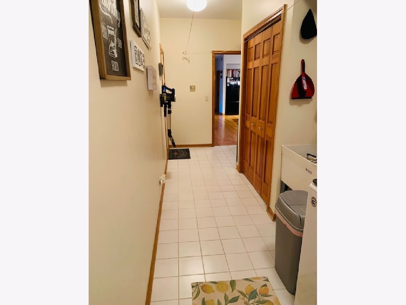
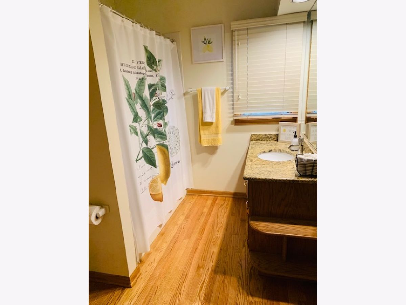
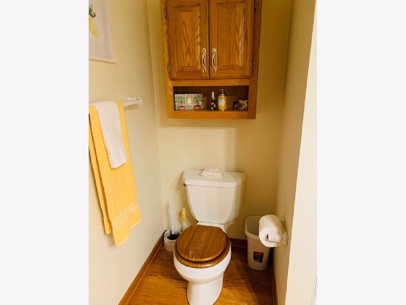
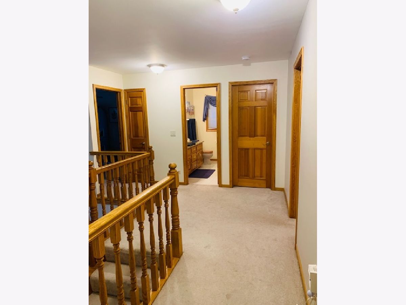
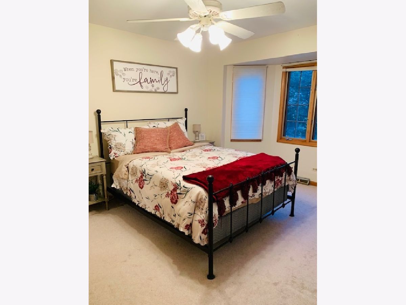
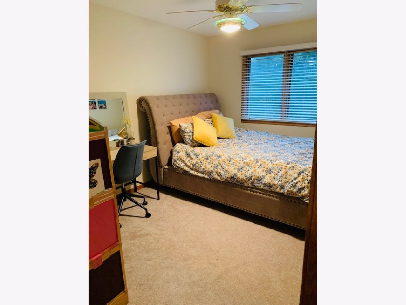
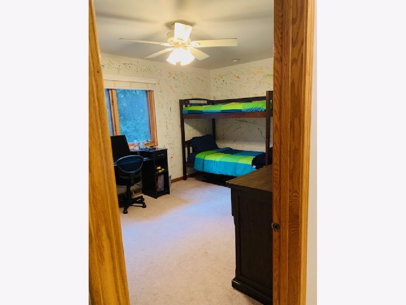
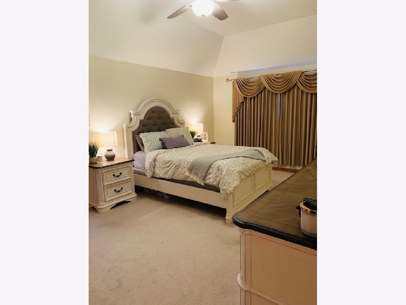
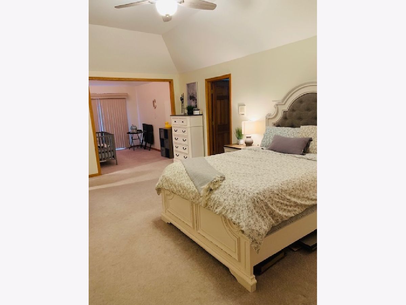
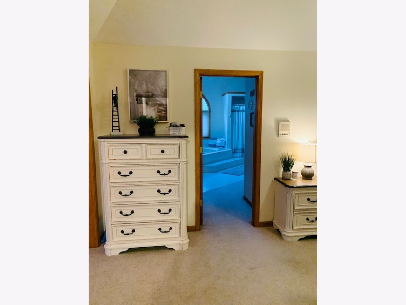
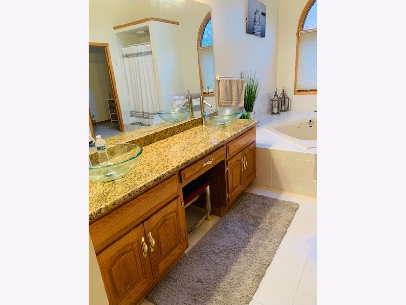
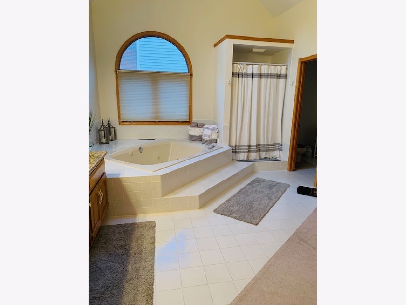
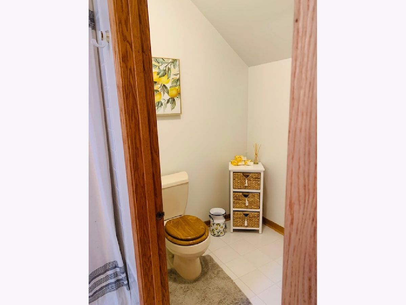
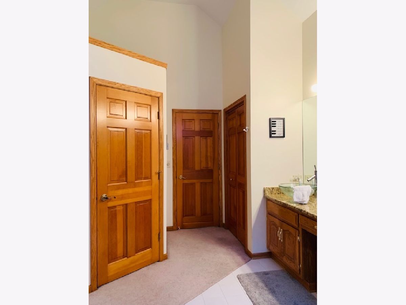
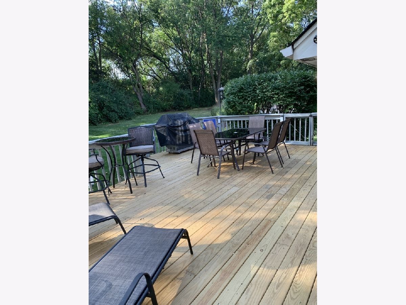
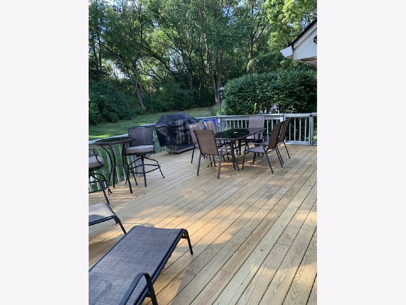
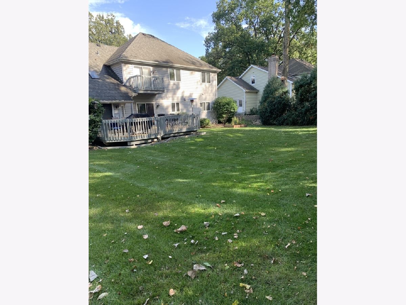
Room Specifics
Total Bedrooms: 5
Bedrooms Above Ground: 5
Bedrooms Below Ground: 0
Dimensions: —
Floor Type: Carpet
Dimensions: —
Floor Type: Carpet
Dimensions: —
Floor Type: Carpet
Dimensions: —
Floor Type: —
Full Bathrooms: 3
Bathroom Amenities: Whirlpool,Separate Shower
Bathroom in Basement: 0
Rooms: Breakfast Room,Bedroom 5,Sitting Room,Foyer,Walk In Closet,Balcony/Porch/Lanai,Deck
Basement Description: Unfinished
Other Specifics
| 2 | |
| Concrete Perimeter | |
| Concrete | |
| Balcony, Deck, Storms/Screens | |
| Wooded,Mature Trees | |
| 90 X 200 | |
| Unfinished | |
| Full | |
| Vaulted/Cathedral Ceilings, Skylight(s), Hardwood Floors, First Floor Bedroom, First Floor Laundry, First Floor Full Bath | |
| Range, Microwave, Dishwasher, Refrigerator, Disposal, Water Softener Owned | |
| Not in DB | |
| Park, Curbs, Street Lights, Street Paved | |
| — | |
| — | |
| Wood Burning, Attached Fireplace Doors/Screen, Gas Starter, Includes Accessories |
Tax History
| Year | Property Taxes |
|---|---|
| 2019 | $12,082 |
| 2021 | $9,343 |
Contact Agent
Nearby Similar Homes
Nearby Sold Comparables
Contact Agent
Listing Provided By
Keller Williams Premiere Properties






