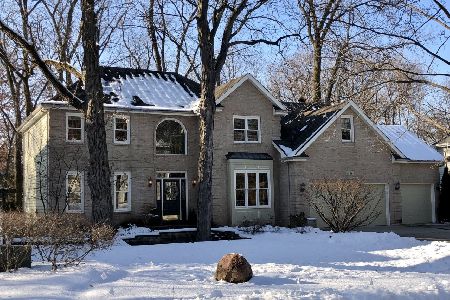1060 Trillium Trail, West Chicago, Illinois 60185
$582,000
|
Sold
|
|
| Status: | Closed |
| Sqft: | 3,204 |
| Cost/Sqft: | $184 |
| Beds: | 4 |
| Baths: | 4 |
| Year Built: | 1994 |
| Property Taxes: | $11,741 |
| Days On Market: | 1150 |
| Lot Size: | 0,42 |
Description
Move-in Ready 2 story with 4-5 bedrooms and 4 full baths on a large wooded lot in a private setting. 9 foot ceilings with crown molding throughout the first floor. Island counter in kitchen and stainless steel appliances, high end Dacor oven/range. Planning desk in kitchen. Bay window in kitchen eating area. Family room has large brick fireplace with built-in bookcases on either side. Hardwood floors throughout this spacious home that has a first floor den/bedroom and first floor full bath for an in-law or home office. Chair rail and wainscot in first floor den. Second floor master bedroom has a sitting room with wood burning fireplace and walk-in closet. Multiple skylights in the master bath with shower and whirlpool tub. Second floor main bath has skylights. Walk-in closets in all upstairs bedroom. Bonus room off of bedroom 4 is the perfect play room, exercise room and additional office space. Finished basement with rec room, den/office, bonus room and full bath. Large wet bar in rec room with wine refrigerator is perfect for entertaining. Huge paver brick patio with multiple levels and walkway to front was just recently refinished. Firepit on upper patio to enjoy these cool fall nights. Large 3 car garage with newly finished epoxy floor and paver brick driveway add to this homes outstanding curb appeal. West Chicago was recently named one of the top ten places to live by Fortune magazine.
Property Specifics
| Single Family | |
| — | |
| — | |
| 1994 | |
| — | |
| — | |
| No | |
| 0.42 |
| Du Page | |
| Forest Trails | |
| — / Not Applicable | |
| — | |
| — | |
| — | |
| 11682077 | |
| 0134311008 |
Nearby Schools
| NAME: | DISTRICT: | DISTANCE: | |
|---|---|---|---|
|
Grade School
Wegner Elementary School |
33 | — | |
|
Middle School
Leman Middle School |
33 | Not in DB | |
|
High School
Community High School |
94 | Not in DB | |
Property History
| DATE: | EVENT: | PRICE: | SOURCE: |
|---|---|---|---|
| 2 Feb, 2023 | Sold | $582,000 | MRED MLS |
| 12 Dec, 2022 | Under contract | $589,900 | MRED MLS |
| 2 Dec, 2022 | Listed for sale | $589,900 | MRED MLS |
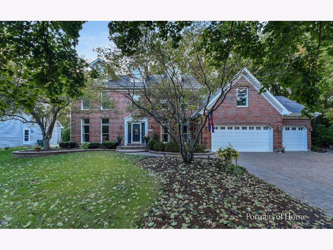
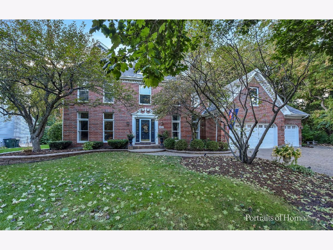
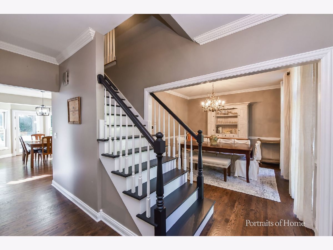
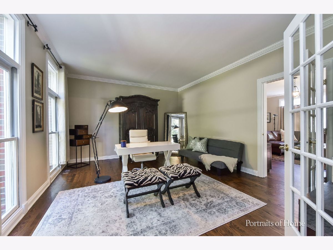
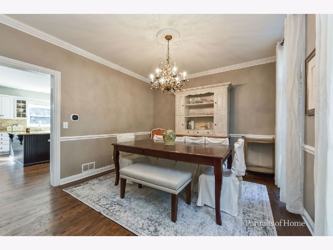
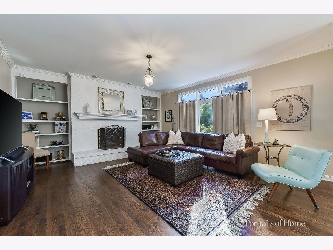
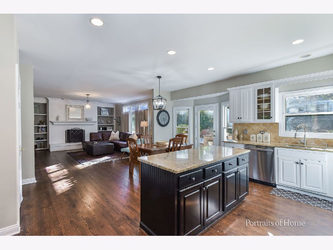
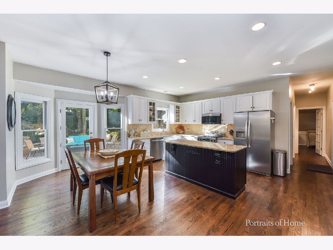
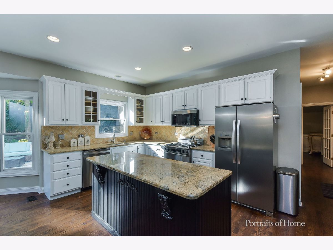
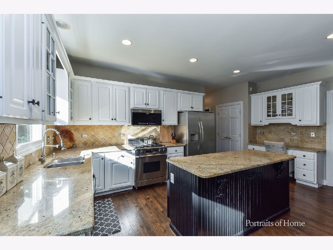
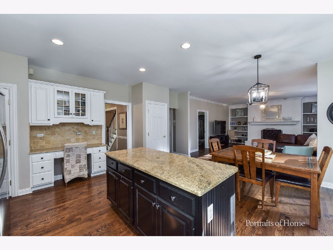
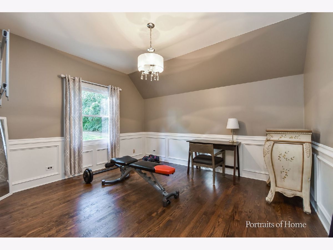
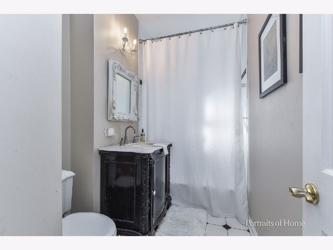
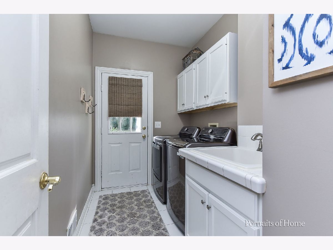
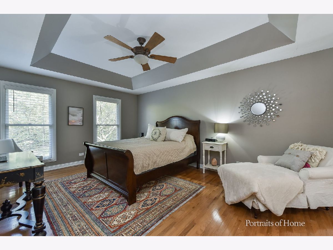
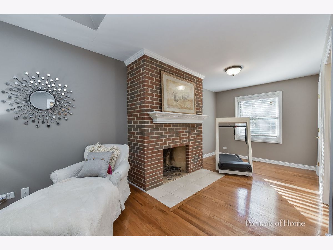
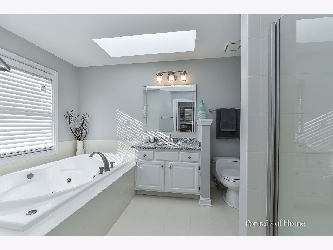
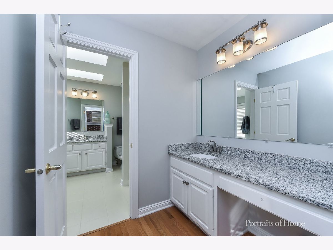
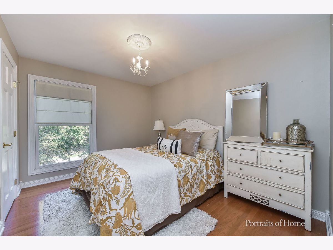
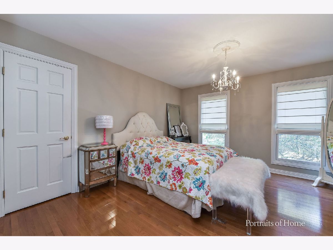
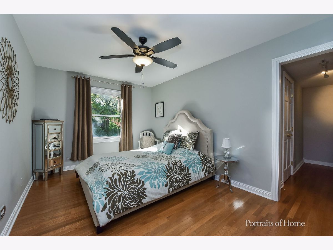
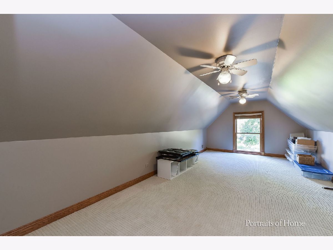
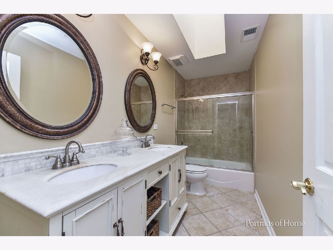
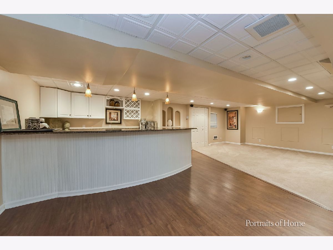
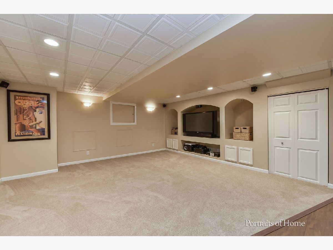
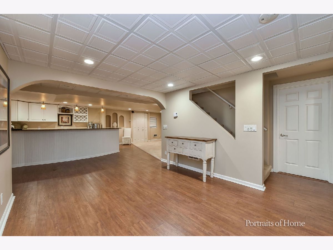
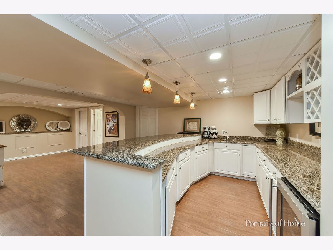
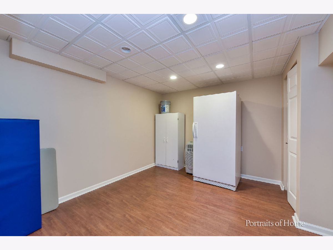
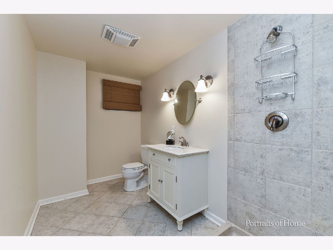
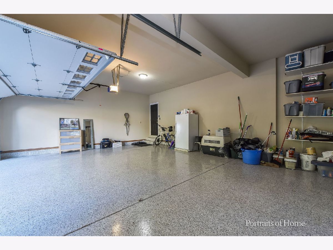
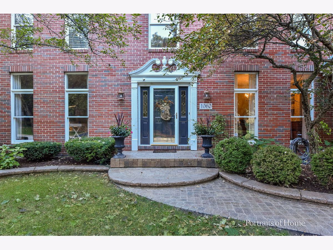
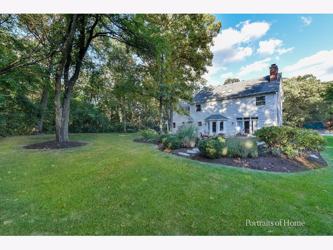
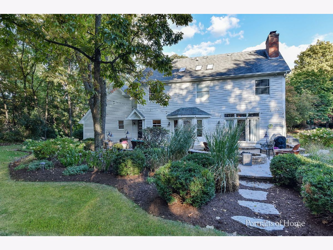
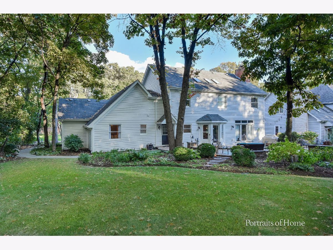
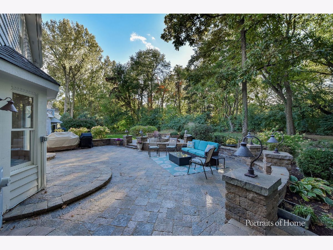
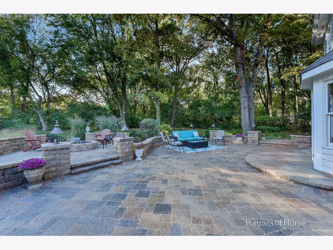
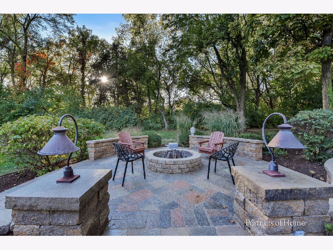
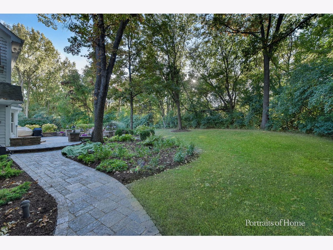
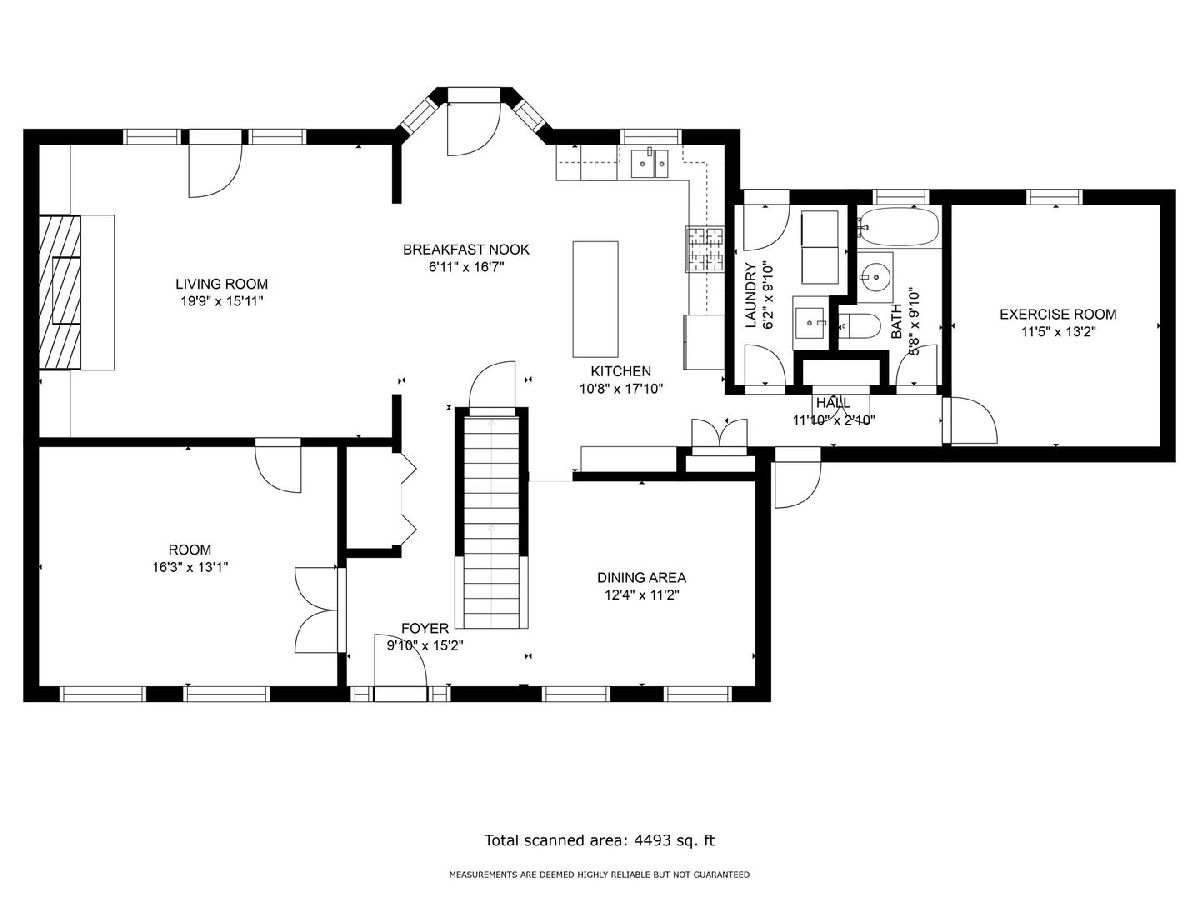
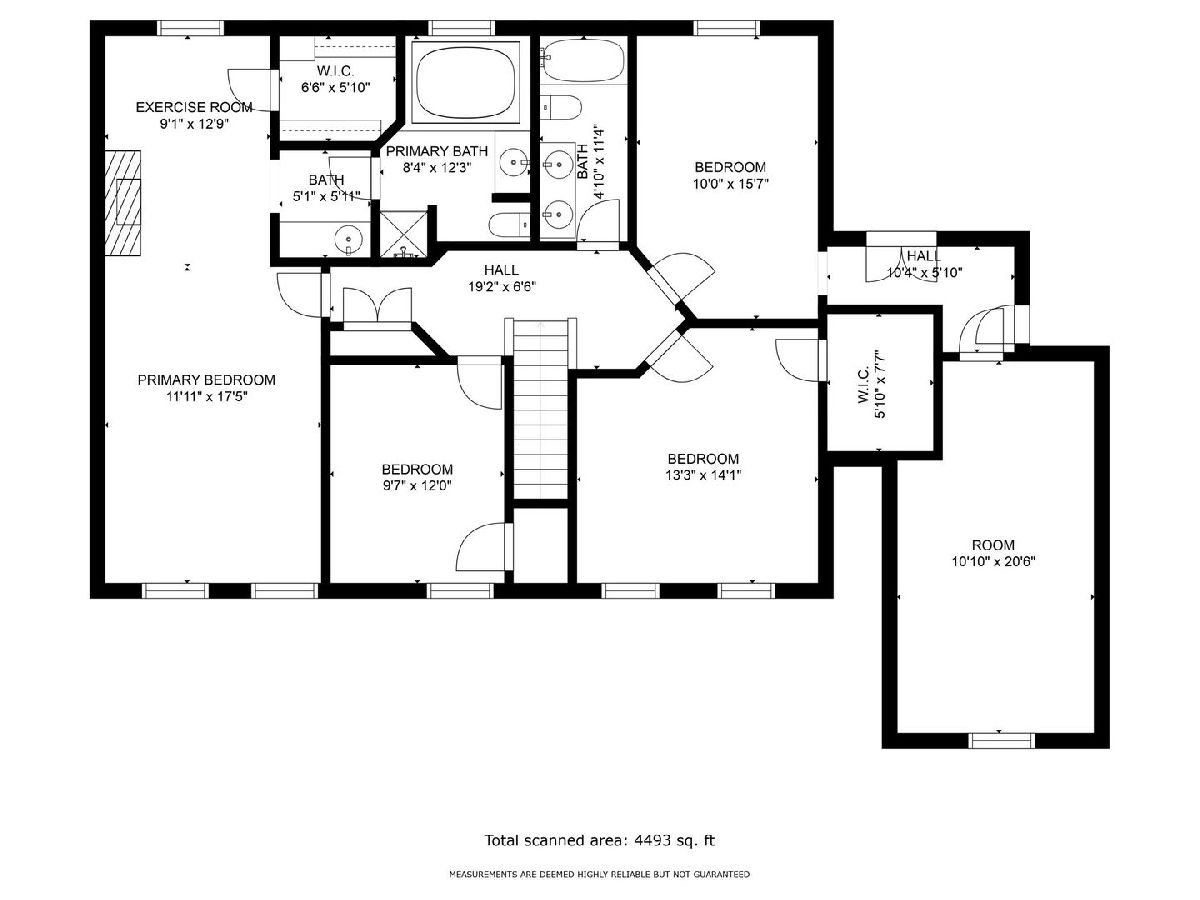
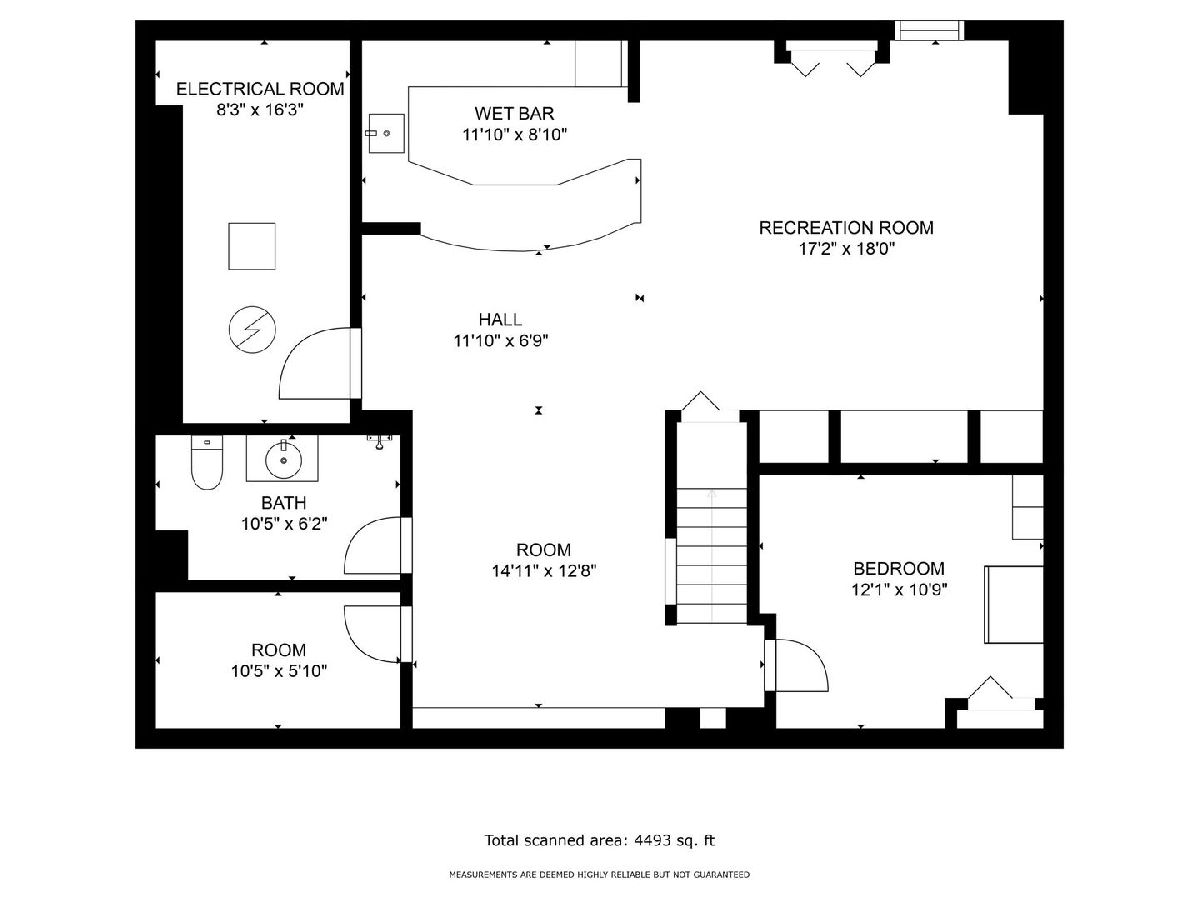
Room Specifics
Total Bedrooms: 4
Bedrooms Above Ground: 4
Bedrooms Below Ground: 0
Dimensions: —
Floor Type: —
Dimensions: —
Floor Type: —
Dimensions: —
Floor Type: —
Full Bathrooms: 4
Bathroom Amenities: Whirlpool
Bathroom in Basement: 1
Rooms: —
Basement Description: Finished,Rec/Family Area
Other Specifics
| 3 | |
| — | |
| Brick | |
| — | |
| — | |
| 91 X 200 X 90 X 209.43 | |
| — | |
| — | |
| — | |
| — | |
| Not in DB | |
| — | |
| — | |
| — | |
| — |
Tax History
| Year | Property Taxes |
|---|---|
| 2023 | $11,741 |
Contact Agent
Nearby Similar Homes
Nearby Sold Comparables
Contact Agent
Listing Provided By
Doran & Associates






