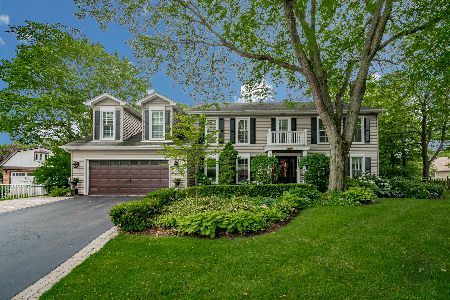1054 Whirlaway Avenue, Naperville, Illinois 60540
$490,000
|
Sold
|
|
| Status: | Closed |
| Sqft: | 3,108 |
| Cost/Sqft: | $167 |
| Beds: | 4 |
| Baths: | 3 |
| Year Built: | 1976 |
| Property Taxes: | $9,644 |
| Days On Market: | 3595 |
| Lot Size: | 0,25 |
Description
YOU WILL LOVE LIFE IN THIS IMMACULATE 2-STORY HOME IN SOUGHT AFTER HOBSON VILLAGE! Great Curb Appeal on Quiet Tree-Lined St w/Brick Front Patio. 3100+ SF w/3 Fireplaces. Great for Entertaining! Beautifully Remodeled Open-Concept Design Kitchen w/Ctr Island Breakfast Bar, Hardwood Flrs, Gorgeous Custom Woodwork, Sleek Black Glass Appliances, Double Oven, Walk-In Pantry, Eat-In Area w/Panoramic Views of Picturesque Pro-Landscaped Yard & Patio. Flows Invitingly to Sunny Family Rm w/Custom Bar/Wine Station & Masonry Floor to Ceiling Fireplace. Separate Dining Rm. Bright Cozy Living Rm/Office. Large FF Laundry w/Office Space & Private Entrance. MBR Suite w/Dual Walk-In Closets, XL Bath w/Soaking Tub, Separate Shower, Dual Vanity Sinks & a Cozy Sitting Rm for Your Morning Coffee! Large Guest Bath w/Double Sinks. Full Finished Bsmt w/Huge Rec Rm & Separate Playroom each w/Fireplace! Abundant storage. Award Winning School District 203! Close to Downtown Naperville! Pace Bus to Train!
Property Specifics
| Single Family | |
| — | |
| — | |
| 1976 | |
| Full | |
| — | |
| No | |
| 0.25 |
| Du Page | |
| Hobson Village | |
| 90 / Annual | |
| None | |
| Lake Michigan | |
| Public Sewer | |
| 09206165 | |
| 0819401019 |
Nearby Schools
| NAME: | DISTRICT: | DISTANCE: | |
|---|---|---|---|
|
Grade School
Prairie Elementary School |
203 | — | |
|
Middle School
Washington Junior High School |
203 | Not in DB | |
|
High School
Naperville North High School |
203 | Not in DB | |
Property History
| DATE: | EVENT: | PRICE: | SOURCE: |
|---|---|---|---|
| 2 Jun, 2016 | Sold | $490,000 | MRED MLS |
| 9 May, 2016 | Under contract | $519,900 | MRED MLS |
| 26 Apr, 2016 | Listed for sale | $519,900 | MRED MLS |
Room Specifics
Total Bedrooms: 4
Bedrooms Above Ground: 4
Bedrooms Below Ground: 0
Dimensions: —
Floor Type: Carpet
Dimensions: —
Floor Type: Carpet
Dimensions: —
Floor Type: Carpet
Full Bathrooms: 3
Bathroom Amenities: Separate Shower,Double Sink,Soaking Tub
Bathroom in Basement: 0
Rooms: Play Room,Recreation Room,Sitting Room
Basement Description: Finished
Other Specifics
| 2 | |
| Concrete Perimeter | |
| Concrete | |
| Patio, Brick Paver Patio, Storms/Screens | |
| Landscaped,Wooded | |
| 73X136X97X136 | |
| Unfinished | |
| Full | |
| Bar-Dry, Hardwood Floors, First Floor Laundry | |
| Double Oven, Microwave, Dishwasher, Refrigerator, Disposal | |
| Not in DB | |
| Sidewalks, Street Lights, Street Paved | |
| — | |
| — | |
| Wood Burning, Gas Log |
Tax History
| Year | Property Taxes |
|---|---|
| 2016 | $9,644 |
Contact Agent
Nearby Similar Homes
Nearby Sold Comparables
Contact Agent
Listing Provided By
Baird & Warner









