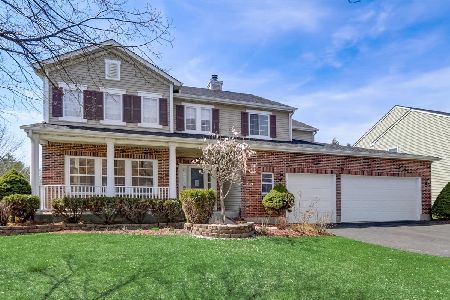1054 Wrens Gate, Mundelein, Illinois 60060
$415,000
|
Sold
|
|
| Status: | Closed |
| Sqft: | 3,871 |
| Cost/Sqft: | $111 |
| Beds: | 3 |
| Baths: | 3 |
| Year Built: | 1997 |
| Property Taxes: | $10,549 |
| Days On Market: | 815 |
| Lot Size: | 0,28 |
Description
Amazing location! Featuring 4 bedrooms, 2 1/2 bathrooms, spacious kitchen with Italian 42" cabinets, and family room with contemporary fireplace and recessed lighting. Finished English basement with plenty of space and storage, wet bar, and private bedroom or office space. Big fenced yard overlooking a natural landscape. 3 car garage. Walking distance to library, shopping. Close to parks, shopping, dinning, Metra and highway.
Property Specifics
| Single Family | |
| — | |
| — | |
| 1997 | |
| — | |
| — | |
| No | |
| 0.28 |
| Lake | |
| Colony Of Longmeadow | |
| 100 / Annual | |
| — | |
| — | |
| — | |
| 11920304 | |
| 10232030210000 |
Nearby Schools
| NAME: | DISTRICT: | DISTANCE: | |
|---|---|---|---|
|
Grade School
Mechanics Grove Elementary Schoo |
75 | — | |
|
Middle School
Carl Sandburg Middle School |
75 | Not in DB | |
|
High School
Mundelein Cons High School |
120 | Not in DB | |
Property History
| DATE: | EVENT: | PRICE: | SOURCE: |
|---|---|---|---|
| 31 Mar, 2016 | Sold | $257,000 | MRED MLS |
| 1 Feb, 2016 | Under contract | $259,900 | MRED MLS |
| — | Last price change | $265,000 | MRED MLS |
| 6 Nov, 2015 | Listed for sale | $265,000 | MRED MLS |
| 11 Jun, 2021 | Sold | $380,000 | MRED MLS |
| 28 Mar, 2021 | Under contract | $379,900 | MRED MLS |
| 26 Mar, 2021 | Listed for sale | $379,900 | MRED MLS |
| 30 Jan, 2024 | Sold | $415,000 | MRED MLS |
| 3 Jan, 2024 | Under contract | $430,000 | MRED MLS |
| — | Last price change | $440,000 | MRED MLS |
| 31 Oct, 2023 | Listed for sale | $450,000 | MRED MLS |
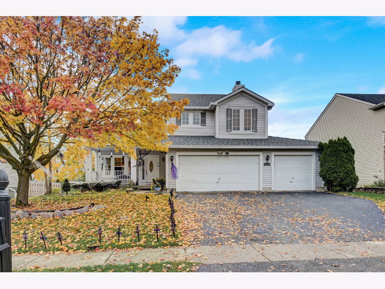
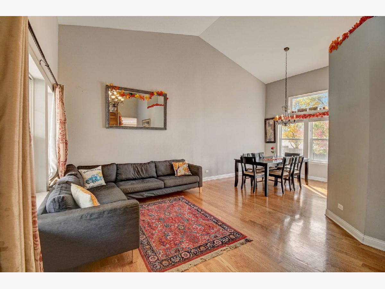
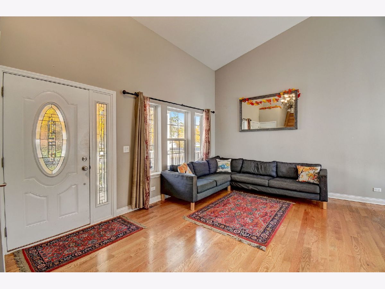
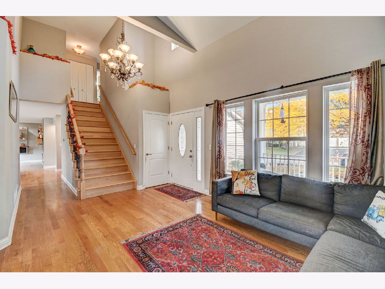
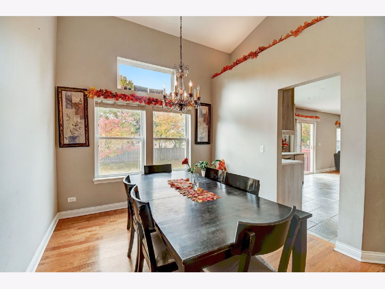
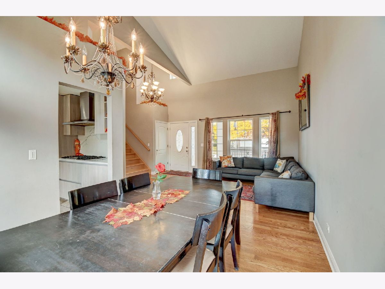
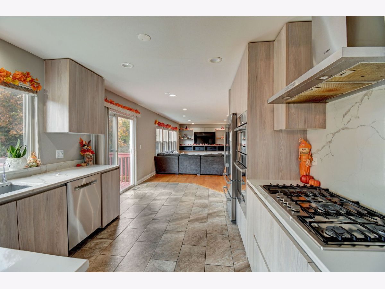
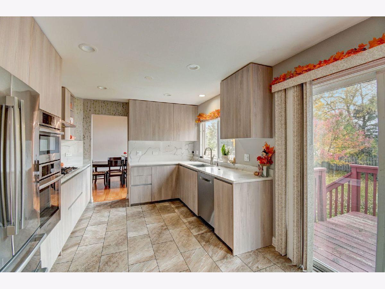
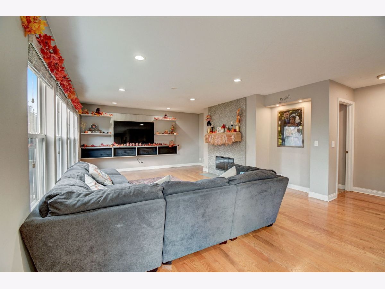
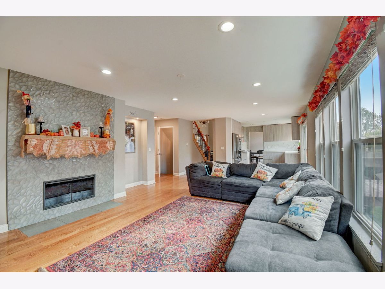
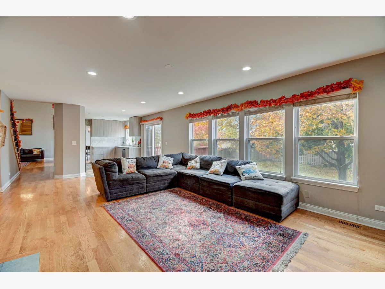
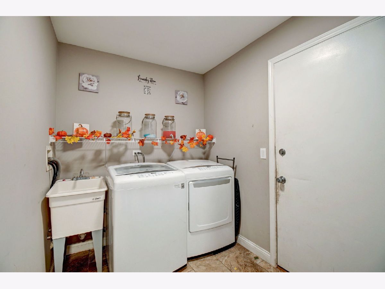
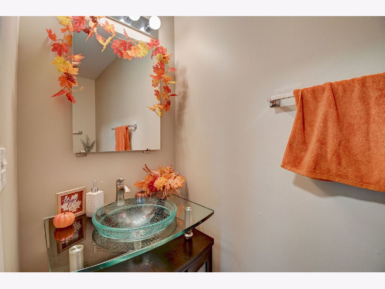
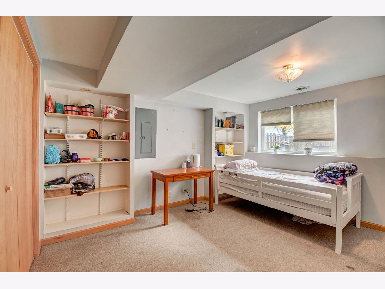
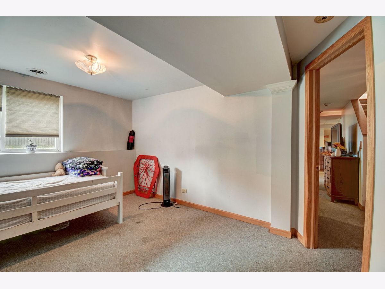
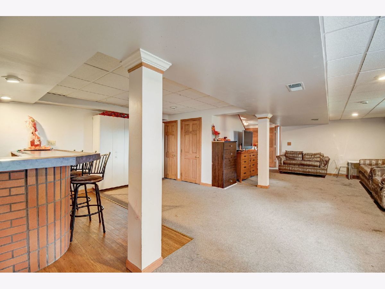
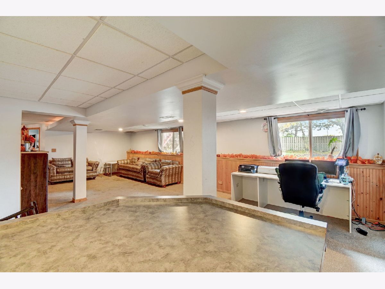
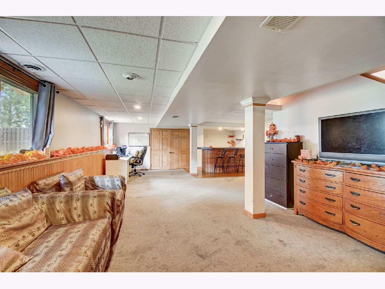
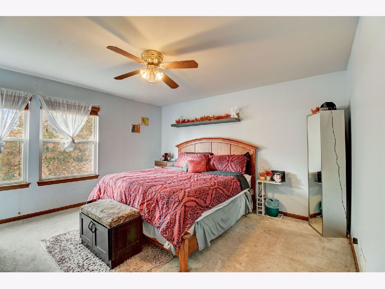
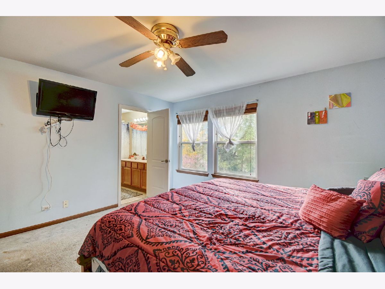
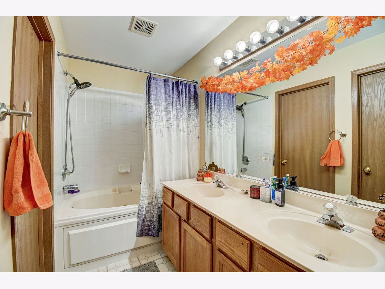
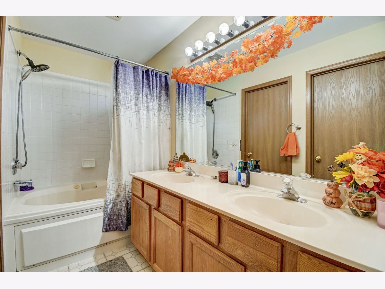
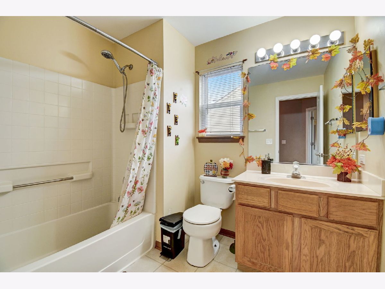
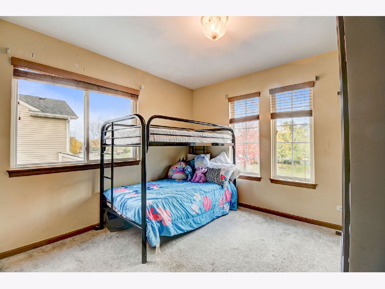
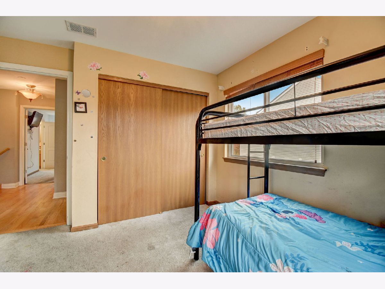
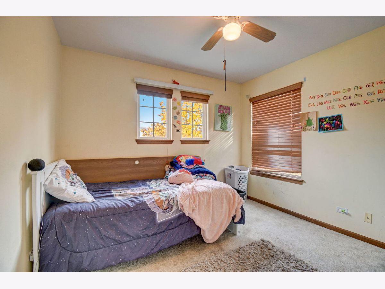
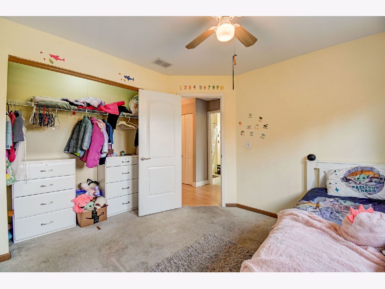
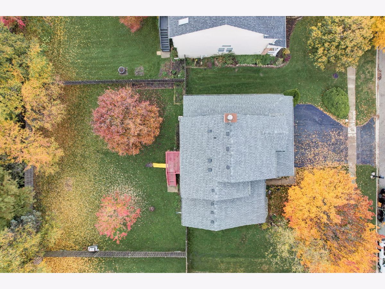
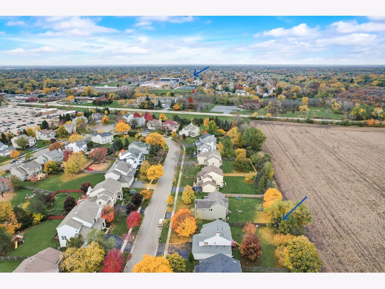
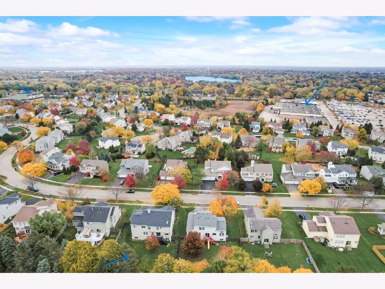
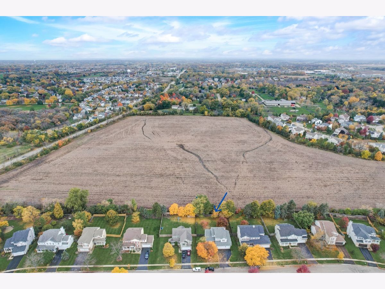
Room Specifics
Total Bedrooms: 4
Bedrooms Above Ground: 3
Bedrooms Below Ground: 1
Dimensions: —
Floor Type: —
Dimensions: —
Floor Type: —
Dimensions: —
Floor Type: —
Full Bathrooms: 3
Bathroom Amenities: Whirlpool,Separate Shower,Double Sink,Soaking Tub
Bathroom in Basement: 0
Rooms: —
Basement Description: Finished,Lookout,Rec/Family Area,Storage Space
Other Specifics
| 3 | |
| — | |
| Asphalt | |
| — | |
| — | |
| 79X155X81X155 | |
| — | |
| — | |
| — | |
| — | |
| Not in DB | |
| — | |
| — | |
| — | |
| — |
Tax History
| Year | Property Taxes |
|---|---|
| 2016 | $10,578 |
| 2021 | $9,111 |
| 2024 | $10,549 |
Contact Agent
Nearby Similar Homes
Nearby Sold Comparables
Contact Agent
Listing Provided By
RESIDENTIAL PRO LLC





