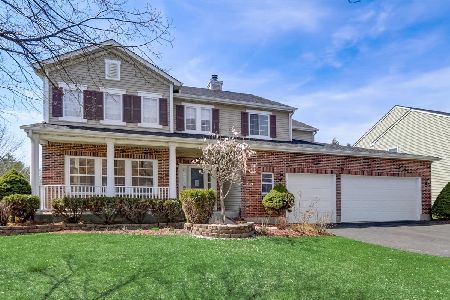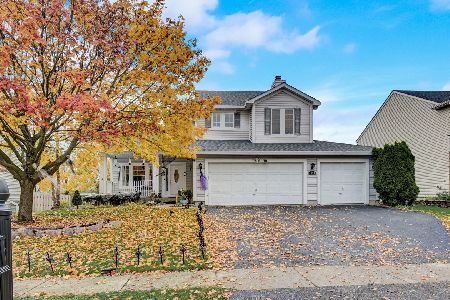1058 Wrens Gate, Mundelein, Illinois 60060
$344,000
|
Sold
|
|
| Status: | Closed |
| Sqft: | 2,735 |
| Cost/Sqft: | $128 |
| Beds: | 4 |
| Baths: | 3 |
| Year Built: | 1997 |
| Property Taxes: | $10,890 |
| Days On Market: | 3614 |
| Lot Size: | 0,28 |
Description
Entertainment friendly open floor plan! This spectacular home is ultra bright with soaring 2 story foyer, living & dining rooms! Professionally painted. Fresh and clean, kitchen with recently refinished hardwood floor, pantry & eating area with sliding glass doors to huge deck! Spacious family room! Full bath and bedroom/office on main level plus 1st floor laundry too! Open staircase with oak rails leads to large 2nd floor loft area! Master suite has luxury bath complete with ceramic tile floor, whirlpool tub, separate shower and dual sinks plus big walk in closet! Finished look out basement with 2 rec rooms & plenty of storage. Updated throughout. Large fenced yard! Backs to open area! Prime location near library, Barefoot Bay Aquatics Center and park district community center with activities for all ages! Walking distance to all 3 schools! Welcome home.
Property Specifics
| Single Family | |
| — | |
| Colonial | |
| 1997 | |
| Full,English | |
| KENTLAND | |
| No | |
| 0.28 |
| Lake | |
| Colony Of Longmeadow | |
| 100 / Annual | |
| Other | |
| Public | |
| Public Sewer | |
| 09153435 | |
| 10232030190000 |
Nearby Schools
| NAME: | DISTRICT: | DISTANCE: | |
|---|---|---|---|
|
Grade School
Mechanics Grove Elementary Schoo |
75 | — | |
|
Middle School
Carl Sandburg Middle School |
75 | Not in DB | |
|
High School
Mundelein Cons High School |
120 | Not in DB | |
Property History
| DATE: | EVENT: | PRICE: | SOURCE: |
|---|---|---|---|
| 27 May, 2016 | Sold | $344,000 | MRED MLS |
| 8 Mar, 2016 | Under contract | $349,900 | MRED MLS |
| 2 Mar, 2016 | Listed for sale | $349,900 | MRED MLS |
Room Specifics
Total Bedrooms: 4
Bedrooms Above Ground: 4
Bedrooms Below Ground: 0
Dimensions: —
Floor Type: Carpet
Dimensions: —
Floor Type: Carpet
Dimensions: —
Floor Type: Hardwood
Full Bathrooms: 3
Bathroom Amenities: Whirlpool,Separate Shower,Double Sink
Bathroom in Basement: 0
Rooms: Bonus Room,Eating Area,Loft,Recreation Room
Basement Description: Finished
Other Specifics
| 2 | |
| Concrete Perimeter | |
| Asphalt | |
| Deck | |
| Fenced Yard | |
| 80X155 | |
| — | |
| Full | |
| Vaulted/Cathedral Ceilings, Hardwood Floors, First Floor Bedroom, First Floor Laundry, First Floor Full Bath | |
| Range, Dishwasher, Refrigerator, Washer, Dryer, Disposal | |
| Not in DB | |
| Sidewalks, Street Lights, Street Paved | |
| — | |
| — | |
| — |
Tax History
| Year | Property Taxes |
|---|---|
| 2016 | $10,890 |
Contact Agent
Nearby Similar Homes
Nearby Sold Comparables
Contact Agent
Listing Provided By
RE/MAX Suburban








