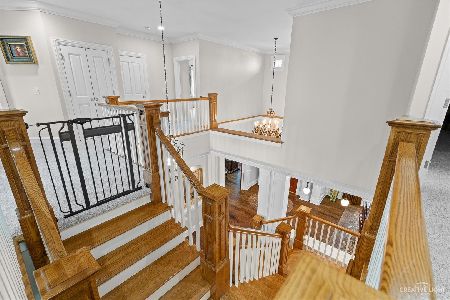10540 Muirfield Drive, Naperville, Illinois 60564
$448,000
|
Sold
|
|
| Status: | Closed |
| Sqft: | 3,164 |
| Cost/Sqft: | $147 |
| Beds: | 4 |
| Baths: | 3 |
| Year Built: | 1990 |
| Property Taxes: | $10,800 |
| Days On Market: | 2794 |
| Lot Size: | 0,00 |
Description
Beautiful luxury home with contemporary updates! Grand foyer with travertine floor leads you into an impeccably well kept home. Recently refinished hardwood floors in living room and dining room. Freshly painted through out. Eat in gourmet kitchen features travertine floors, granite counters, center island, Stainless Steel appliances, tons of cabinets, and so much natural light from windows and sliding doors. Kitchen opens directly to the family room with masonry brick fireplace, vaulted ceiling, and skylights. Both kitchen and family room over look the enormous professionally landscaped yard. Master bedroom with gorgeous hardwood floors, walk in closet and updated luxury spa like bath. Large hall bath has been nicely updated with new lighting, flooring and counters. Partially finished basement offers even more living space and storage. Enjoy the outdoors with the .86 acre lot! This home is serviced by District 204 schools, including award winning Neuqua High School.
Property Specifics
| Single Family | |
| — | |
| Colonial | |
| 1990 | |
| Full | |
| — | |
| No | |
| — |
| Will | |
| Tamarack Fairways | |
| 100 / Annual | |
| Clubhouse | |
| Private Well | |
| Septic-Private | |
| 10008112 | |
| 0701161020020000 |
Nearby Schools
| NAME: | DISTRICT: | DISTANCE: | |
|---|---|---|---|
|
Grade School
Peterson Elementary School |
204 | — | |
|
Middle School
Scullen Middle School |
204 | Not in DB | |
|
High School
Neuqua Valley High School |
204 | Not in DB | |
Property History
| DATE: | EVENT: | PRICE: | SOURCE: |
|---|---|---|---|
| 28 Jan, 2010 | Sold | $355,000 | MRED MLS |
| 9 Oct, 2009 | Under contract | $379,000 | MRED MLS |
| — | Last price change | $399,000 | MRED MLS |
| 19 Apr, 2009 | Listed for sale | $428,350 | MRED MLS |
| 12 Sep, 2018 | Sold | $448,000 | MRED MLS |
| 26 Jul, 2018 | Under contract | $464,800 | MRED MLS |
| — | Last price change | $464,900 | MRED MLS |
| 6 Jul, 2018 | Listed for sale | $464,900 | MRED MLS |
Room Specifics
Total Bedrooms: 4
Bedrooms Above Ground: 4
Bedrooms Below Ground: 0
Dimensions: —
Floor Type: Carpet
Dimensions: —
Floor Type: Carpet
Dimensions: —
Floor Type: Carpet
Full Bathrooms: 3
Bathroom Amenities: Whirlpool,Separate Shower,Double Sink
Bathroom in Basement: 0
Rooms: Bonus Room,Foyer,Recreation Room
Basement Description: Finished,Partially Finished
Other Specifics
| 3 | |
| Concrete Perimeter | |
| Concrete | |
| Deck | |
| — | |
| 165X227X165X210 | |
| — | |
| Full | |
| Vaulted/Cathedral Ceilings, Skylight(s), Hardwood Floors, First Floor Laundry | |
| Double Oven, Microwave, Dishwasher, Refrigerator, Washer, Dryer, Disposal, Stainless Steel Appliance(s), Cooktop | |
| Not in DB | |
| Clubhouse, Sidewalks, Street Lights, Street Paved | |
| — | |
| — | |
| Wood Burning, Gas Starter |
Tax History
| Year | Property Taxes |
|---|---|
| 2010 | $10,549 |
| 2018 | $10,800 |
Contact Agent
Nearby Similar Homes
Nearby Sold Comparables
Contact Agent
Listing Provided By
Baird & Warner








