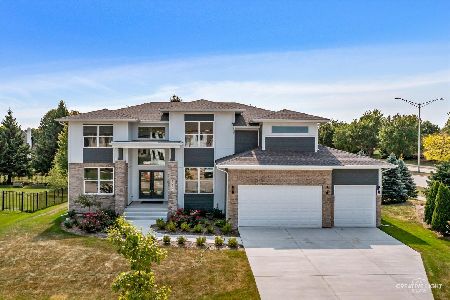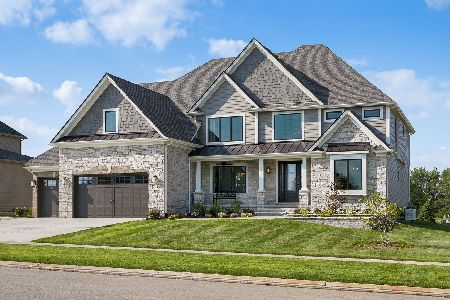10513 Royal Porthcawl Drive, Naperville, Illinois 60564
$445,000
|
Sold
|
|
| Status: | Closed |
| Sqft: | 3,978 |
| Cost/Sqft: | $121 |
| Beds: | 5 |
| Baths: | 4 |
| Year Built: | 1989 |
| Property Taxes: | $12,414 |
| Days On Market: | 2510 |
| Lot Size: | 0,75 |
Description
This magnificently spacious home offers incredible value in a quiet cul-de-sac in highly desirable Tamarack Fairways & its sought-after school district. It sits on a professionally landscaped lot. A welcoming entryway is nestled between spacious formal living & dining rooms. Large eat-in kitchen is open to a dramatic, bright family room w/ vaulted ceiling, fireplace, skylights, ceiling fan, & wet bar. A cozy sunroom leads to a large deck perfect for outdoor entertaining. There is a main level bedroom, an adjacent full bathroom, a large laundry room w/ ample storage, and a 3-car garage. Second floor has 4 spacious bedrooms, including a giant master suite w/ large bathroom that has double sink vanity, tub, & separate shower. A massive finished basement has lots of additional living space & room for 6th BR. The home has dual-zone HVAC system & has been impeccably maintained. Recent updates include new roof (2014); new water pump, washer, & dryer (2015); new water filtration system (2017).
Property Specifics
| Single Family | |
| — | |
| — | |
| 1989 | |
| Full | |
| — | |
| No | |
| 0.75 |
| Will | |
| Tamarack Fairways | |
| 100 / Annual | |
| Insurance | |
| Private Well | |
| Septic-Private | |
| 10344385 | |
| 0701161020110000 |
Nearby Schools
| NAME: | DISTRICT: | DISTANCE: | |
|---|---|---|---|
|
Grade School
Peterson Elementary School |
204 | — | |
|
Middle School
Scullen Middle School |
204 | Not in DB | |
|
High School
Neuqua Valley High School |
204 | Not in DB | |
Property History
| DATE: | EVENT: | PRICE: | SOURCE: |
|---|---|---|---|
| 12 Aug, 2008 | Sold | $547,000 | MRED MLS |
| 20 May, 2008 | Under contract | $569,900 | MRED MLS |
| — | Last price change | $589,900 | MRED MLS |
| 2 Mar, 2008 | Listed for sale | $589,900 | MRED MLS |
| 8 Aug, 2019 | Sold | $445,000 | MRED MLS |
| 1 Jul, 2019 | Under contract | $479,900 | MRED MLS |
| — | Last price change | $500,000 | MRED MLS |
| 15 Apr, 2019 | Listed for sale | $500,000 | MRED MLS |
Room Specifics
Total Bedrooms: 5
Bedrooms Above Ground: 5
Bedrooms Below Ground: 0
Dimensions: —
Floor Type: Carpet
Dimensions: —
Floor Type: Carpet
Dimensions: —
Floor Type: Carpet
Dimensions: —
Floor Type: —
Full Bathrooms: 4
Bathroom Amenities: Whirlpool,Separate Shower,Double Sink,Soaking Tub
Bathroom in Basement: 1
Rooms: Bedroom 5,Game Room,Media Room,Recreation Room,Sun Room
Basement Description: Finished
Other Specifics
| 3 | |
| Concrete Perimeter | |
| Concrete | |
| Deck | |
| — | |
| 98X299X319X206 | |
| — | |
| Full | |
| Vaulted/Cathedral Ceilings, Skylight(s), Bar-Wet, First Floor Bedroom, First Floor Laundry, First Floor Full Bath | |
| Double Oven, Microwave, Dishwasher, Refrigerator, Bar Fridge, Washer, Dryer, Trash Compactor | |
| Not in DB | |
| Sidewalks, Street Lights, Street Paved | |
| — | |
| — | |
| Gas Log, Gas Starter |
Tax History
| Year | Property Taxes |
|---|---|
| 2008 | $12,095 |
| 2019 | $12,414 |
Contact Agent
Nearby Similar Homes
Nearby Sold Comparables
Contact Agent
Listing Provided By
Baird & Warner










