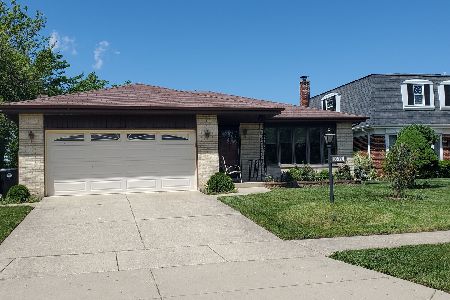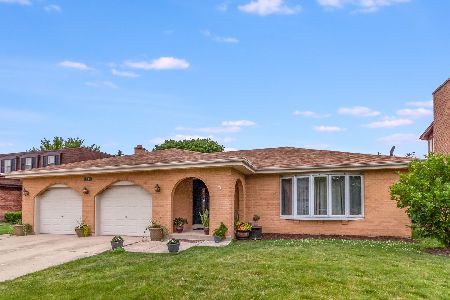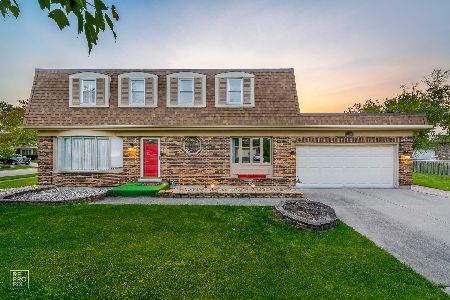10542 Waterford Drive, Westchester, Illinois 60154
$354,000
|
Sold
|
|
| Status: | Closed |
| Sqft: | 2,698 |
| Cost/Sqft: | $133 |
| Beds: | 3 |
| Baths: | 4 |
| Year Built: | 1993 |
| Property Taxes: | $8,127 |
| Days On Market: | 2394 |
| Lot Size: | 0,14 |
Description
Nestled in a great part of Westchester, this unique home is much larger than it appears. Three bedrooms, plus a basement bedroom, plus a loft, equals lots of space! Huge 2nd floor bedrooms! Stackable washer and dryer on 2nd floor for added convenience. The third bedroom is on the main floor, but could also be used as a den or office. Loft could be a great office, playroom, or much more! Skylights in multiple rooms add tons of natural light. The high ceilings in the living room showcase the grandness of the brick fireplace. The open concept kitchen highlights include Quartz countertops, subway tile backsplash, Jenn-Air range, and walk out sliding glass door. The walk-up finished basement comes with a complete second kitchen, bedroom, half bath, bar, rec room, laundry room, and sauna! All appliances stay in the home. The exterior is complete with a shed, sprinkler system, deck, and recently added brick paver patio. This home is an entertainer's dream!
Property Specifics
| Single Family | |
| — | |
| — | |
| 1993 | |
| Full,Walkout | |
| — | |
| No | |
| 0.14 |
| Cook | |
| — | |
| 0 / Not Applicable | |
| None | |
| Lake Michigan | |
| Public Sewer, Sewer-Storm | |
| 10435554 | |
| 15202040290000 |
Nearby Schools
| NAME: | DISTRICT: | DISTANCE: | |
|---|---|---|---|
|
High School
Proviso West High School |
209 | Not in DB | |
|
Alternate High School
Proviso Mathematics And Science |
— | Not in DB | |
Property History
| DATE: | EVENT: | PRICE: | SOURCE: |
|---|---|---|---|
| 30 Jul, 2019 | Sold | $354,000 | MRED MLS |
| 3 Jul, 2019 | Under contract | $357,500 | MRED MLS |
| 30 Jun, 2019 | Listed for sale | $357,500 | MRED MLS |
Room Specifics
Total Bedrooms: 4
Bedrooms Above Ground: 3
Bedrooms Below Ground: 1
Dimensions: —
Floor Type: Carpet
Dimensions: —
Floor Type: Carpet
Dimensions: —
Floor Type: Carpet
Full Bathrooms: 4
Bathroom Amenities: Whirlpool,Separate Shower,Double Sink
Bathroom in Basement: 1
Rooms: Loft,Recreation Room,Kitchen,Foyer,Other Room
Basement Description: Finished,Exterior Access
Other Specifics
| 2 | |
| — | |
| Concrete | |
| Deck, Brick Paver Patio | |
| Landscaped | |
| 50 X 120 | |
| — | |
| Full | |
| Vaulted/Cathedral Ceilings, Skylight(s), Sauna/Steam Room, First Floor Bedroom, Second Floor Laundry, First Floor Full Bath | |
| Range, Microwave, Dishwasher, Refrigerator, Washer, Dryer, Disposal | |
| Not in DB | |
| Sidewalks, Street Lights, Street Paved | |
| — | |
| — | |
| Wood Burning, Gas Starter |
Tax History
| Year | Property Taxes |
|---|---|
| 2019 | $8,127 |
Contact Agent
Nearby Similar Homes
Nearby Sold Comparables
Contact Agent
Listing Provided By
Coldwell Banker Residential








