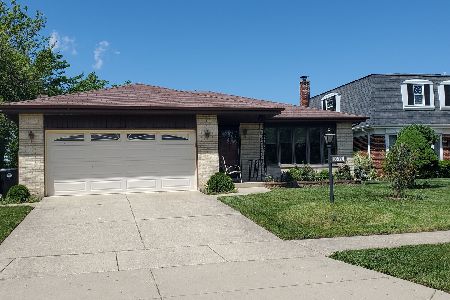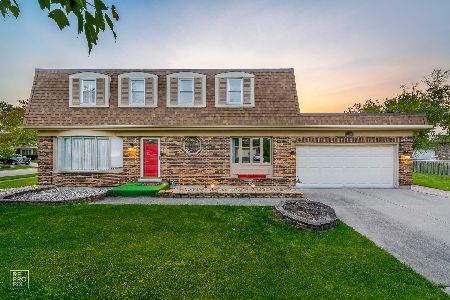1518 Concord Avenue, Westchester, Illinois 60154
$340,000
|
Sold
|
|
| Status: | Closed |
| Sqft: | 2,485 |
| Cost/Sqft: | $145 |
| Beds: | 3 |
| Baths: | 4 |
| Year Built: | 1985 |
| Property Taxes: | $8,466 |
| Days On Market: | 2005 |
| Lot Size: | 0,18 |
Description
You would not know how big this house really is from the outside! This all brick ranch features a large living room and formal dining room. The kitchen is freshly painted with recessed lighting, custom cabinetry with planning desk, pantry space and chef's stove and opens to the family room with built in shelving and brick-surround gas log fireplace for cozy winter evenings. Upstairs is a huge master bedroom with deep walk-in closet and en suite bath with jetted tub, skylight and dual sink vanity. Secondary bedrooms share the full hall bath with skylight and ceramic tile. The English basement is EXPANSIVE and has 10' & 12' ceilings, a full kitchen, huge storage areas, half bath and door to the backyard. What a great space for extended family or that older child that "needs space". The patio is gated and overlooks a lush lawn & landscape. Zoned heating. This is the perfect commuting location - be in the Loop or O'Hare in 20 mins.
Property Specifics
| Single Family | |
| — | |
| — | |
| 1985 | |
| Full,Walkout | |
| — | |
| No | |
| 0.18 |
| Cook | |
| — | |
| — / Not Applicable | |
| None | |
| Lake Michigan | |
| Public Sewer | |
| 10789924 | |
| 15202040310000 |
Nearby Schools
| NAME: | DISTRICT: | DISTANCE: | |
|---|---|---|---|
|
Grade School
Hillside Elementary School |
93 | — | |
|
Middle School
Hillside Elementary School |
93 | Not in DB | |
|
High School
Proviso West High School |
209 | Not in DB | |
Property History
| DATE: | EVENT: | PRICE: | SOURCE: |
|---|---|---|---|
| 5 Oct, 2020 | Sold | $340,000 | MRED MLS |
| 12 Aug, 2020 | Under contract | $359,900 | MRED MLS |
| — | Last price change | $359,900 | MRED MLS |
| 21 Jul, 2020 | Listed for sale | $359,900 | MRED MLS |
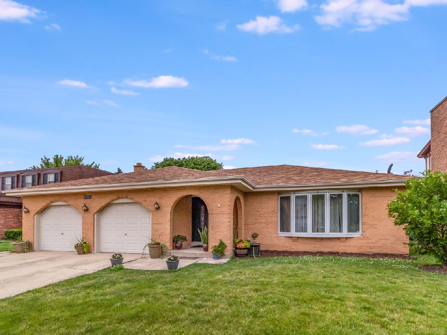
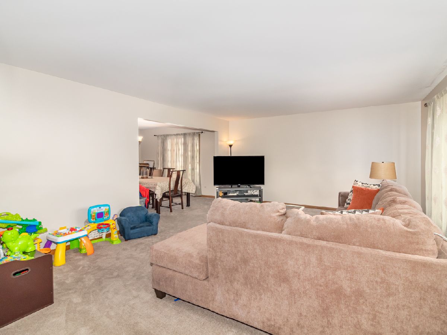
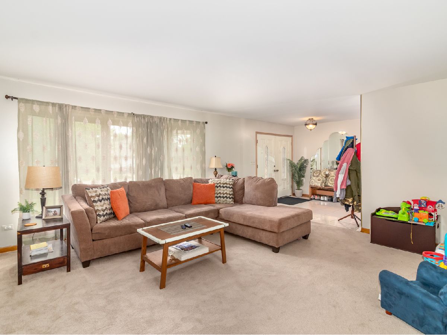
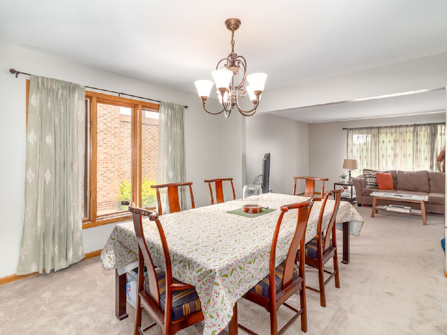
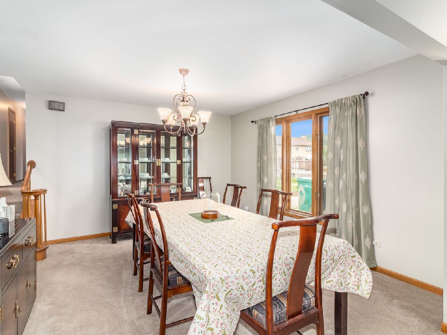
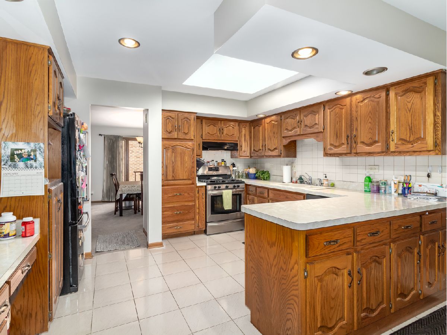
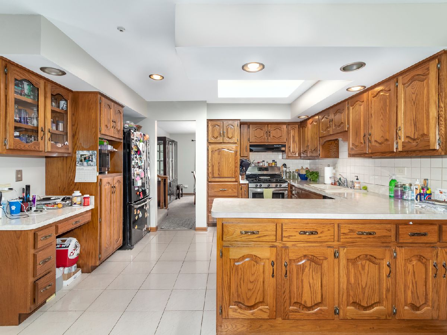
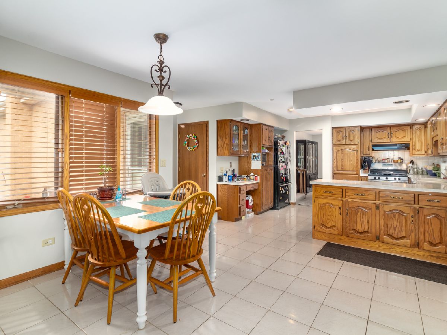
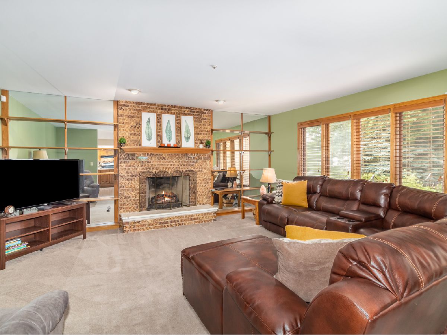
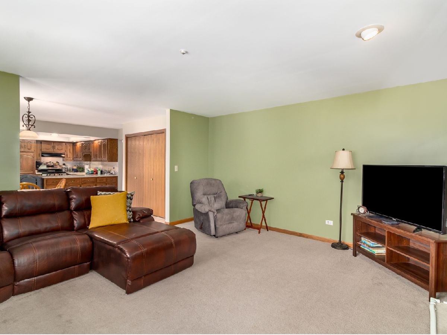
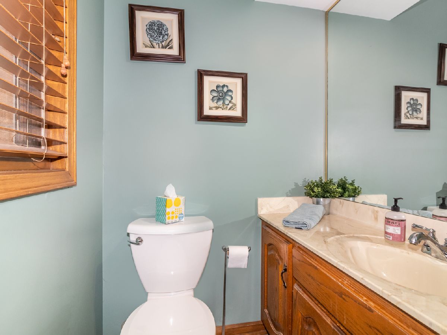
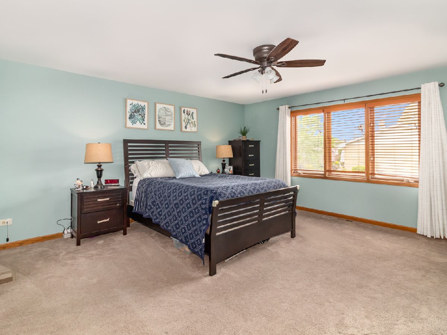
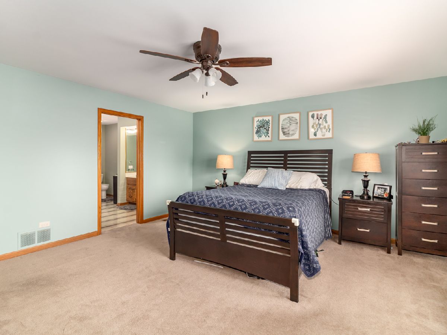
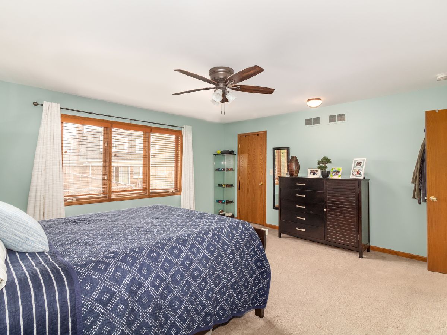
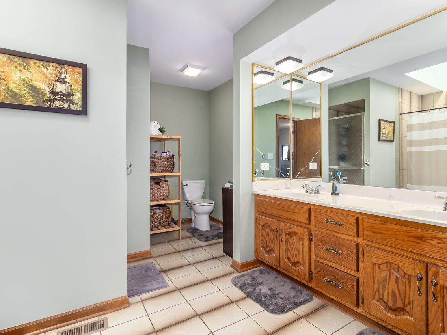
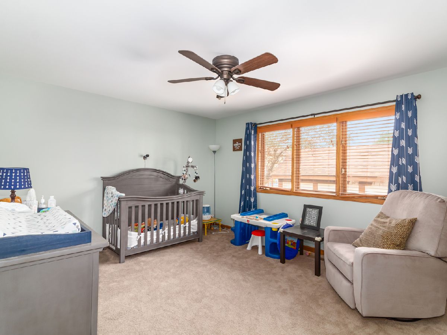
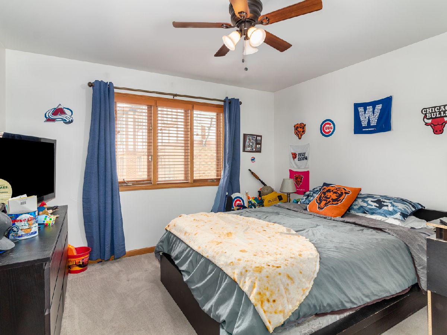
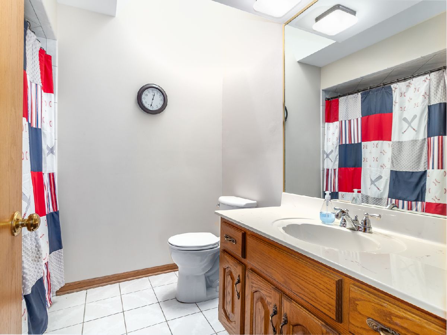
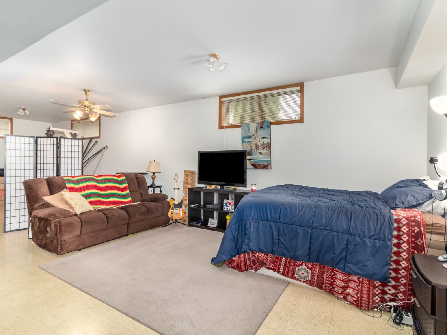
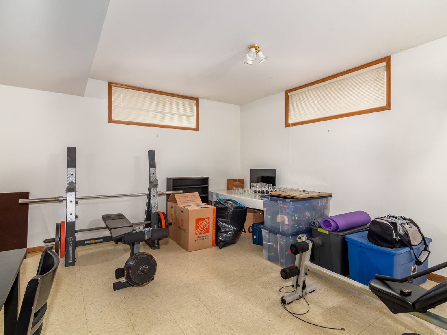
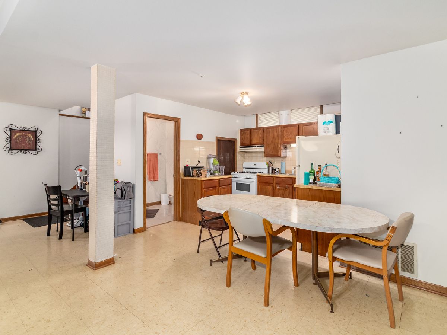
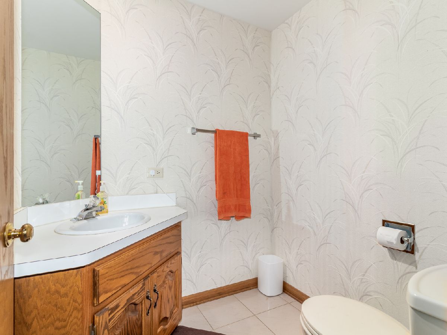
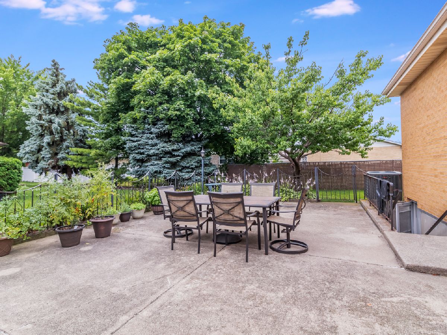
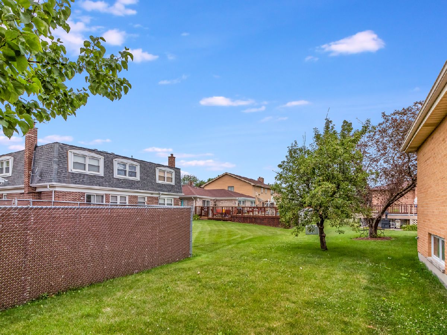
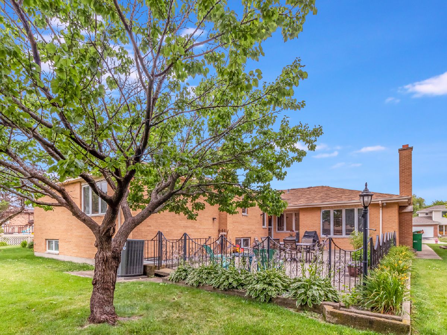
Room Specifics
Total Bedrooms: 3
Bedrooms Above Ground: 3
Bedrooms Below Ground: 0
Dimensions: —
Floor Type: Carpet
Dimensions: —
Floor Type: Carpet
Full Bathrooms: 4
Bathroom Amenities: Whirlpool
Bathroom in Basement: 1
Rooms: Eating Area,Kitchen,Family Room
Basement Description: Finished
Other Specifics
| 2 | |
| — | |
| Concrete | |
| — | |
| — | |
| 64X120 | |
| — | |
| Full | |
| Skylight(s) | |
| — | |
| Not in DB | |
| — | |
| — | |
| — | |
| Gas Log, Gas Starter |
Tax History
| Year | Property Taxes |
|---|---|
| 2020 | $8,466 |
Contact Agent
Nearby Similar Homes
Nearby Sold Comparables
Contact Agent
Listing Provided By
Berkshire Hathaway HomeServices Elite Realtors

