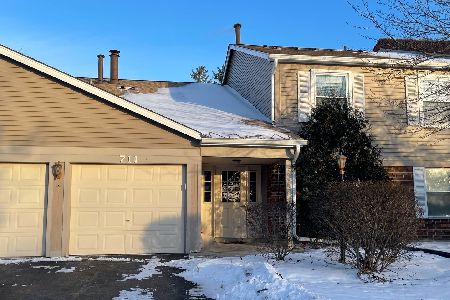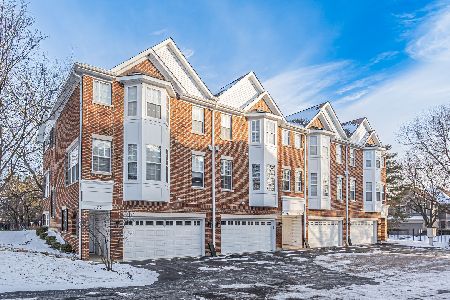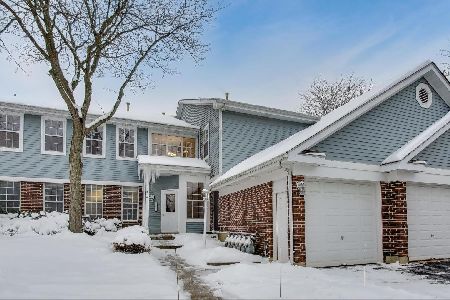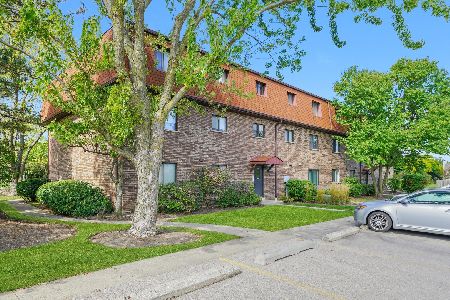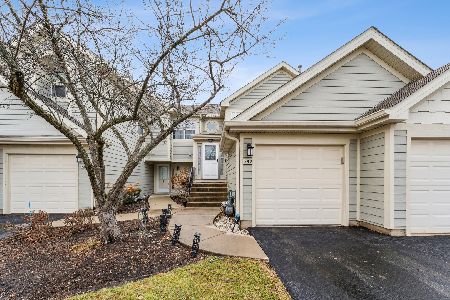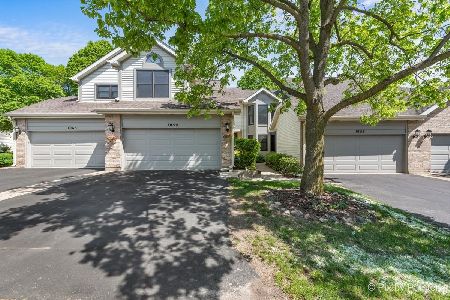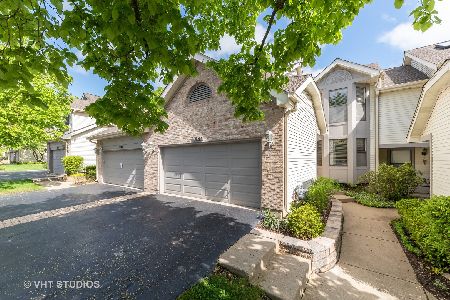1055 Auburn Woods Drive, Palatine, Illinois 60067
$327,500
|
Sold
|
|
| Status: | Closed |
| Sqft: | 1,477 |
| Cost/Sqft: | $230 |
| Beds: | 2 |
| Baths: | 3 |
| Year Built: | 1989 |
| Property Taxes: | $3,794 |
| Days On Market: | 2486 |
| Lot Size: | 0,00 |
Description
Best location in Auburn Woods!! You will appreciate the serenity & nature's best on your private deck that overlooks the 18th hole on Palatine's Hills Golf course! Enjoy walking your dog, bike rides to Deer Park Forest Preserve, tennis, golf, kids park & reserve the pavilion for a family reunion! This home is PRISTINE and has an Eat-in kitchen w/ breakfast bar, Hickory cabinetry, 2 lg pantries & beautiful hardwood floors! Dining rm, 2-story living room w/ skylights let in all the light & fireplace has a convenient gas log! Updated baths; Master has huge walk-in shower w/ grab bars, built-in seat, full body spray, hand held for easy bathing & Comfort height dbl bowl marble vanities! Master Walk-in closet is organized by "Closet by Design". Bay windows on both levels make the room feel bigger & expand your views! Full finished LL English basement has office & plenty of extra room for whatever your needs. Laundry hook-ups off kitchen if prefer laundry on the main floor. Watch the 3D tour!
Property Specifics
| Condos/Townhomes | |
| 2 | |
| — | |
| 1989 | |
| Full,English | |
| — | |
| No | |
| — |
| Cook | |
| Auburn Woods | |
| 305 / Monthly | |
| Exterior Maintenance,Lawn Care,Snow Removal | |
| Public | |
| Public Sewer | |
| 10327136 | |
| 02103070800000 |
Nearby Schools
| NAME: | DISTRICT: | DISTANCE: | |
|---|---|---|---|
|
Grade School
Gray M Sanborn Elementary School |
15 | — | |
|
Middle School
Walter R Sundling Junior High Sc |
15 | Not in DB | |
|
High School
Palatine High School |
211 | Not in DB | |
Property History
| DATE: | EVENT: | PRICE: | SOURCE: |
|---|---|---|---|
| 30 Apr, 2019 | Sold | $327,500 | MRED MLS |
| 6 Apr, 2019 | Under contract | $339,900 | MRED MLS |
| 4 Apr, 2019 | Listed for sale | $339,900 | MRED MLS |
Room Specifics
Total Bedrooms: 2
Bedrooms Above Ground: 2
Bedrooms Below Ground: 0
Dimensions: —
Floor Type: Carpet
Full Bathrooms: 3
Bathroom Amenities: Handicap Shower,Double Sink,Full Body Spray Shower,Double Shower
Bathroom in Basement: 0
Rooms: Den,Recreation Room,Office,Eating Area
Basement Description: Finished
Other Specifics
| 2 | |
| Concrete Perimeter | |
| Asphalt | |
| Balcony, Deck, Storms/Screens | |
| Park Adjacent | |
| COMMON | |
| — | |
| Full | |
| Vaulted/Cathedral Ceilings, Skylight(s), Hardwood Floors, Wood Laminate Floors, First Floor Laundry | |
| Range, Microwave, Dishwasher, Refrigerator, Washer, Dryer, Disposal | |
| Not in DB | |
| — | |
| — | |
| — | |
| Gas Starter, Includes Accessories |
Tax History
| Year | Property Taxes |
|---|---|
| 2019 | $3,794 |
Contact Agent
Nearby Similar Homes
Nearby Sold Comparables
Contact Agent
Listing Provided By
Redfin Corporation

