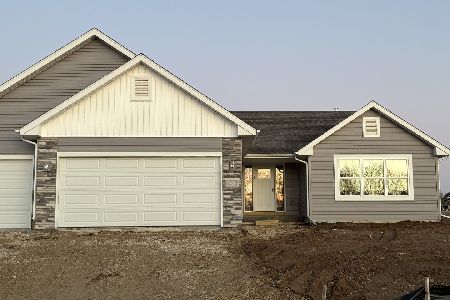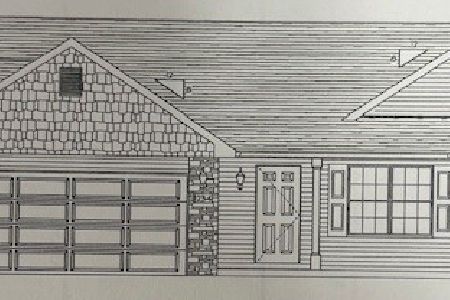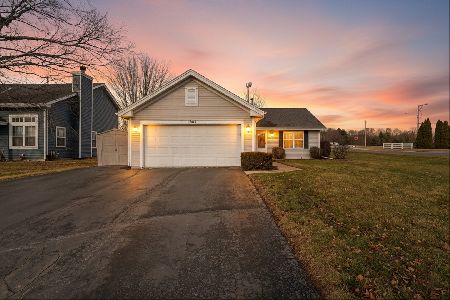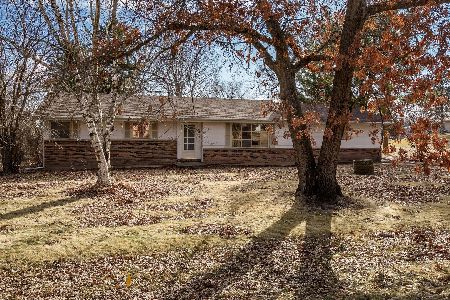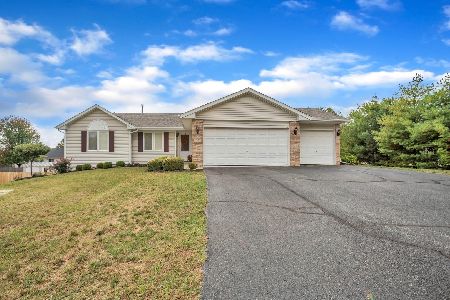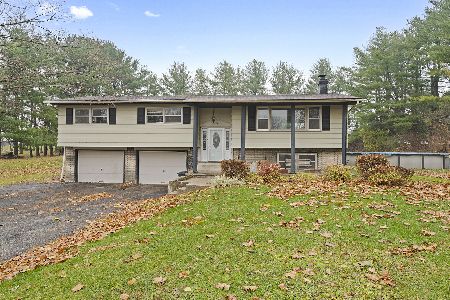1055 Kingsway Lane, Byron, Illinois 61010
$154,500
|
Sold
|
|
| Status: | Closed |
| Sqft: | 1,380 |
| Cost/Sqft: | $115 |
| Beds: | 3 |
| Baths: | 2 |
| Year Built: | 2007 |
| Property Taxes: | $3,897 |
| Days On Market: | 2463 |
| Lot Size: | 0,25 |
Description
Updated, super clean 1380 square foot ranch on a corner lot in the Rose Meadows subdivision in Byron. Spacious great room with gas fireplace. Stunning kitchen with brand new stainless appliances and sliding door to deck. First floor laundry. Master bedroom and bath with walk in closet. Six panel doors thru out. Mature trees align the private back yard.
Property Specifics
| Single Family | |
| — | |
| — | |
| 2007 | |
| Full | |
| 1380 | |
| No | |
| 0.25 |
| Ogle | |
| — | |
| 0 / Not Applicable | |
| None | |
| Public | |
| Public Sewer | |
| 10402188 | |
| 05303020010000 |
Property History
| DATE: | EVENT: | PRICE: | SOURCE: |
|---|---|---|---|
| 22 Aug, 2019 | Sold | $154,500 | MRED MLS |
| 10 Jul, 2019 | Under contract | $159,000 | MRED MLS |
| 3 Jun, 2019 | Listed for sale | $159,000 | MRED MLS |
Room Specifics
Total Bedrooms: 3
Bedrooms Above Ground: 3
Bedrooms Below Ground: 0
Dimensions: —
Floor Type: —
Dimensions: —
Floor Type: —
Full Bathrooms: 2
Bathroom Amenities: Separate Shower
Bathroom in Basement: 0
Rooms: No additional rooms
Basement Description: Unfinished
Other Specifics
| 3 | |
| Concrete Perimeter | |
| Asphalt | |
| Deck | |
| Corner Lot | |
| 64X162X93X134 | |
| — | |
| Full | |
| Vaulted/Cathedral Ceilings, First Floor Bedroom, First Floor Laundry, First Floor Full Bath, Walk-In Closet(s) | |
| Range, Dishwasher, Refrigerator, Stainless Steel Appliance(s) | |
| Not in DB | |
| Sidewalks, Street Lights, Street Paved | |
| — | |
| — | |
| Gas Log |
Tax History
| Year | Property Taxes |
|---|---|
| 2019 | $3,897 |
Contact Agent
Nearby Similar Homes
Contact Agent
Listing Provided By
RE/MAX Property Source

