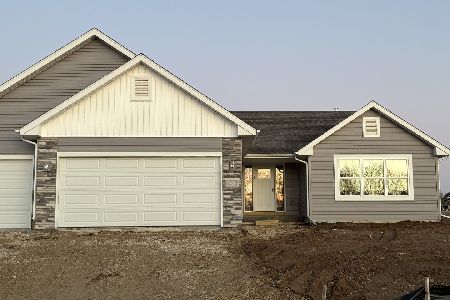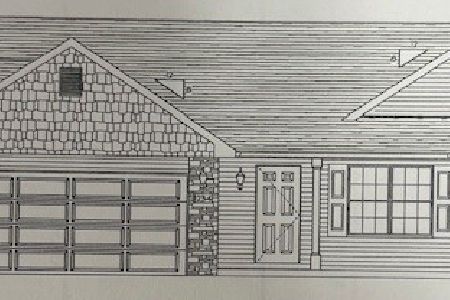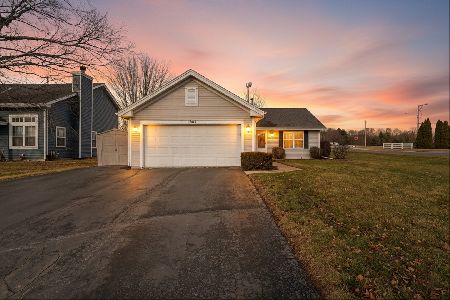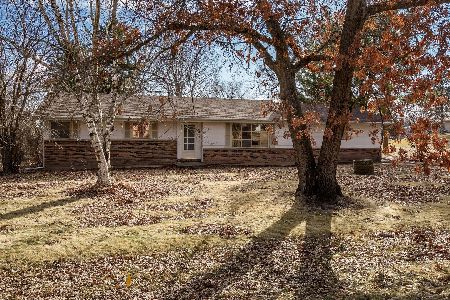1062 Kingsway Lane, Byron, Illinois 61010
$225,250
|
Sold
|
|
| Status: | Closed |
| Sqft: | 3,410 |
| Cost/Sqft: | $67 |
| Beds: | 3 |
| Baths: | 3 |
| Year Built: | 2006 |
| Property Taxes: | $3,664 |
| Days On Market: | 1549 |
| Lot Size: | 0,00 |
Description
This beautiful 4-bedroom, 3-bathroom home was built in 2007 and features a three-car garage, an open floor plan with cathedral ceiling, and a finished walkout basement. When you walk in the front door, you are greeted by high-end wood flooring, a large living room, a gas fireplace, and a beautiful kitchen/dining area. The kitchen features ample cabinet space. Just off the dining area, you will find a wood deck overlooking professionally installed landscape on an oversized corner lot! The large master bedroom features a walk-in closet. Two additional bedrooms, a full bathroom, and laundry are also on the main level. The full basement is finished with a fourth bedroom, bathroom, family room, workroom, and two storage rooms. The basement living area walks out through sliding glass doors to a paver patio and mature trees. Located in the desirable Rose Meadows subdivision, this home is close to parks and superior schools. Upgrades by seller include a new roof (2021), water heater (2021), ceiling fans, professionally installed and maintained landscaping, hardwood floors, finished basement, deck, and paver patio.
Property Specifics
| Single Family | |
| — | |
| Ranch | |
| 2006 | |
| Full | |
| — | |
| No | |
| — |
| Ogle | |
| — | |
| — / Not Applicable | |
| None | |
| Public | |
| — | |
| 11281093 | |
| 05303010020000 |
Nearby Schools
| NAME: | DISTRICT: | DISTANCE: | |
|---|---|---|---|
|
Grade School
Mary Morgan Elementary School |
226 | — | |
|
Middle School
Byron Middle School |
226 | Not in DB | |
|
High School
Byron High School |
226 | Not in DB | |
Property History
| DATE: | EVENT: | PRICE: | SOURCE: |
|---|---|---|---|
| 30 Dec, 2021 | Sold | $225,250 | MRED MLS |
| 6 Dec, 2021 | Under contract | $229,900 | MRED MLS |
| 3 Dec, 2021 | Listed for sale | $229,900 | MRED MLS |
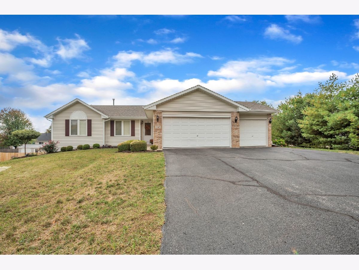
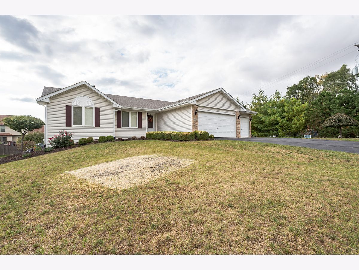
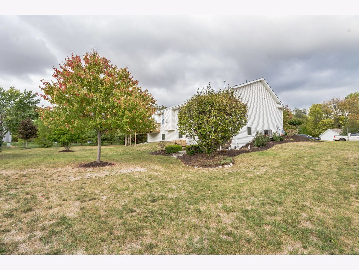
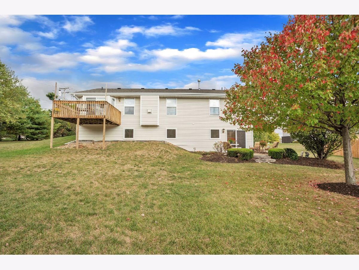
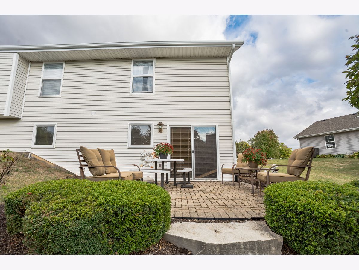
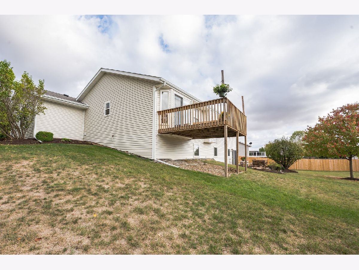
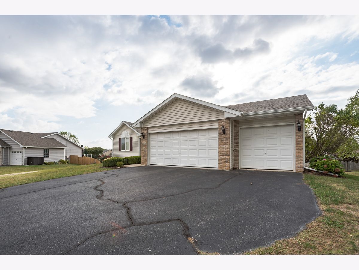
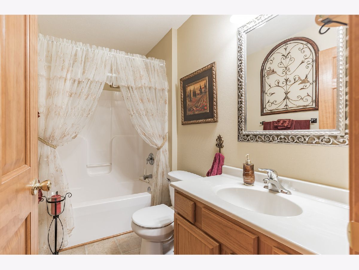
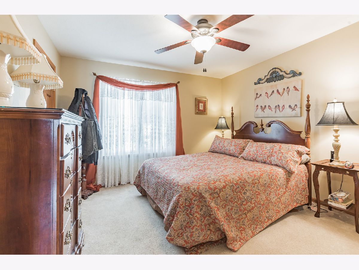
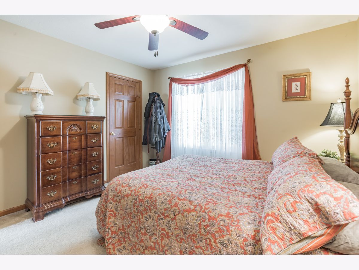
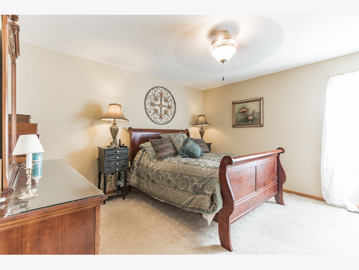
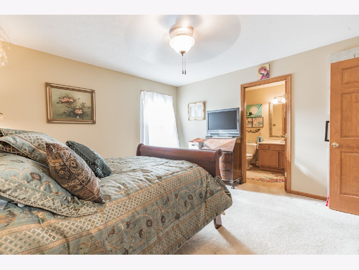
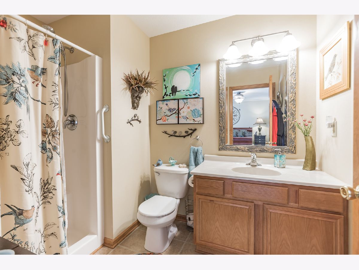
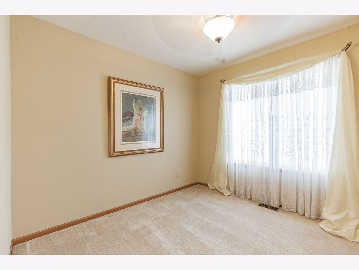
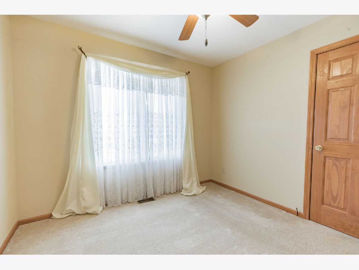
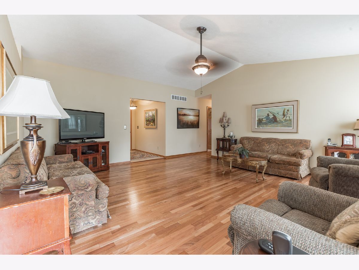
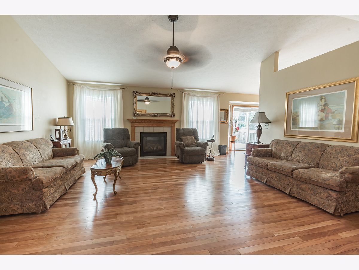
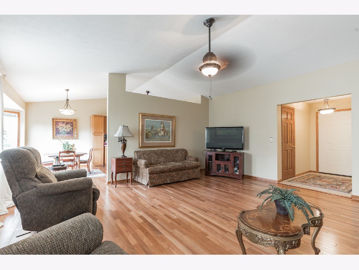
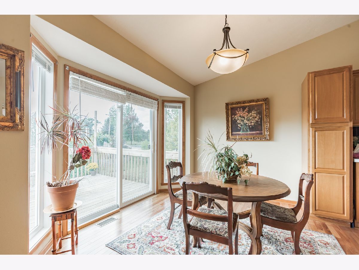
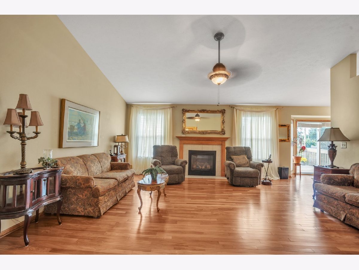
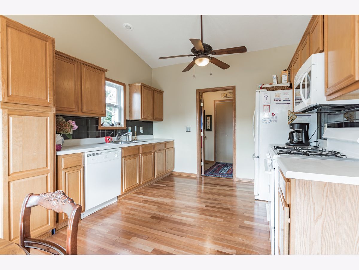
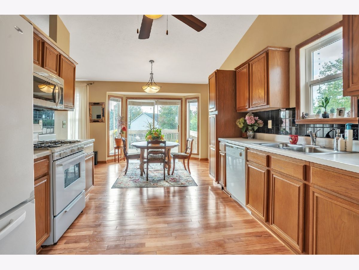
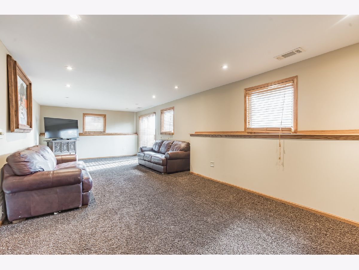
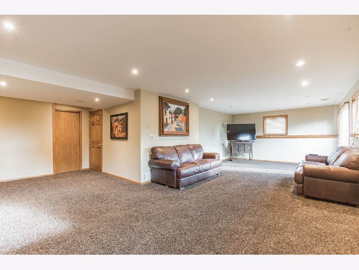
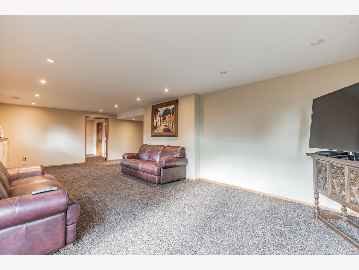
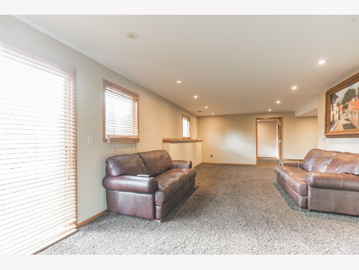
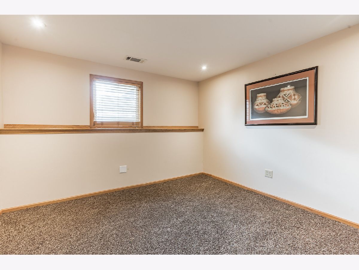
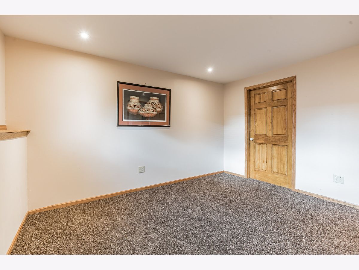
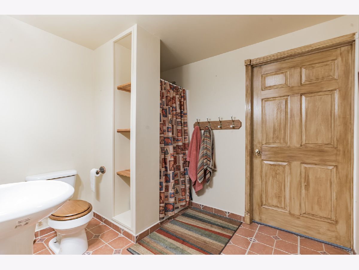
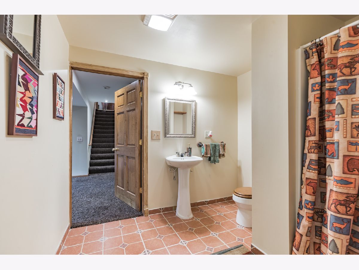
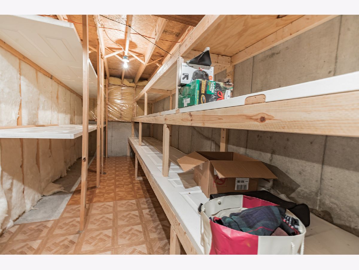
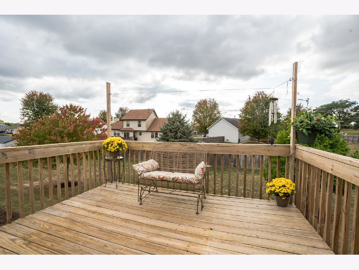
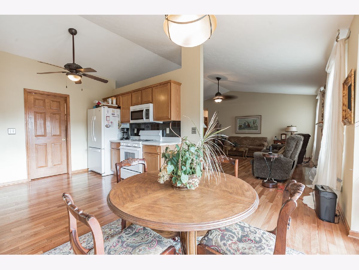
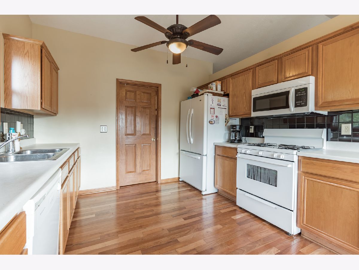
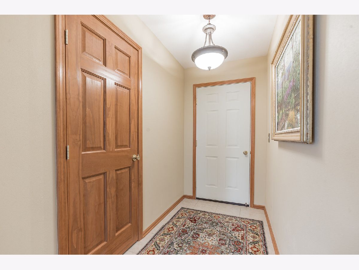
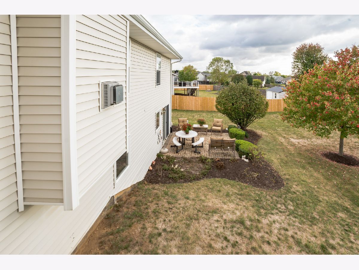
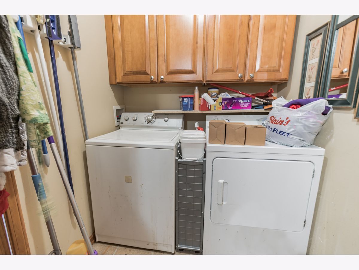
Room Specifics
Total Bedrooms: 4
Bedrooms Above Ground: 3
Bedrooms Below Ground: 1
Dimensions: —
Floor Type: —
Dimensions: —
Floor Type: —
Dimensions: —
Floor Type: —
Full Bathrooms: 3
Bathroom Amenities: —
Bathroom in Basement: 1
Rooms: No additional rooms
Basement Description: Finished
Other Specifics
| 3 | |
| — | |
| — | |
| — | |
| — | |
| 99X156X156X147 | |
| — | |
| None | |
| — | |
| — | |
| Not in DB | |
| — | |
| — | |
| — | |
| — |
Tax History
| Year | Property Taxes |
|---|---|
| 2021 | $3,664 |
Contact Agent
Nearby Similar Homes
Nearby Sold Comparables
Contact Agent
Listing Provided By
Key Realty

