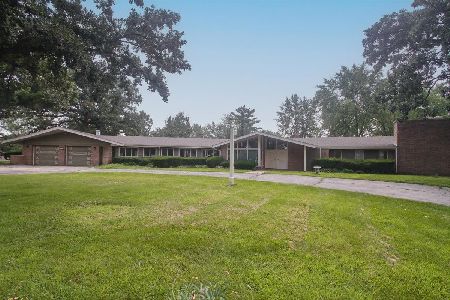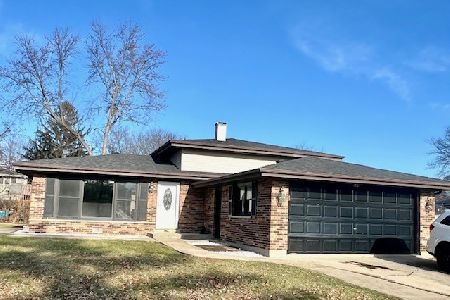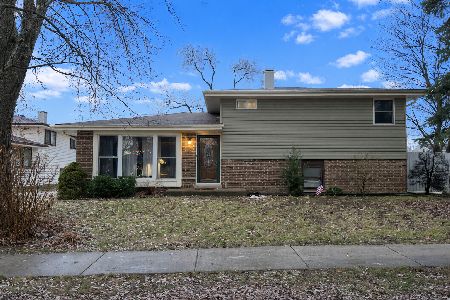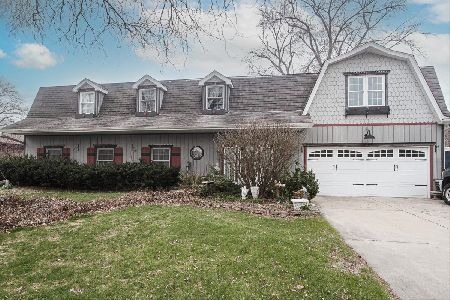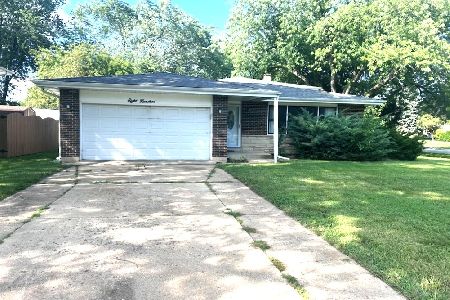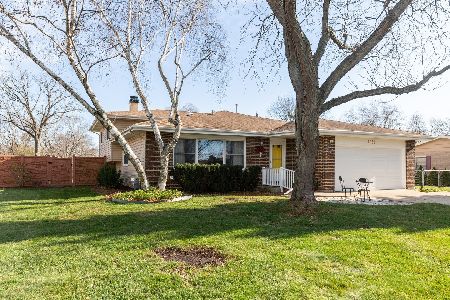1055 Martingale Drive, Bartlett, Illinois 60103
$289,100
|
Sold
|
|
| Status: | Closed |
| Sqft: | 2,600 |
| Cost/Sqft: | $111 |
| Beds: | 4 |
| Baths: | 3 |
| Year Built: | 1976 |
| Property Taxes: | $8,168 |
| Days On Market: | 3592 |
| Lot Size: | 0,52 |
Description
Expanded Custom Home on Half Acre Lot. New Kitchen & 3 New Full Baths.First Floor features LR,DR NEW Kitchen with SS upgraded Appliances, Granite, Merillat Cabinetry & Family Room opening onto an over-sized backyard. Second Floor has 3 bedrooms & a Full Bath. Third Floor has Expansive Suite with Walk-In Closet, Spa Bath, Private Exterior Deck. Lower Level has Bonus Room , Walk-In Closet, Full Bath. and Laundry Room. Attached Garage fully finished. Anderson Premium Windows & Mastercraft Doors. Freshly Painted in Neutral Finishes, New Carpet, New Appliances, New Cabinetry, New Lighting. Architect Designed Additions and RARE Half Acre Lot. Complete Floor Plans Included Here.
Property Specifics
| Single Family | |
| — | |
| Quad Level | |
| 1976 | |
| Partial,English | |
| EXPANDED CUSTOM HOME | |
| No | |
| 0.52 |
| Du Page | |
| Apple Orchard | |
| 0 / Not Applicable | |
| None | |
| Lake Michigan,Public | |
| Public Sewer, Sewer-Storm | |
| 09168952 | |
| 0110106009 |
Nearby Schools
| NAME: | DISTRICT: | DISTANCE: | |
|---|---|---|---|
|
Grade School
Sycamore Trails Elementary Schoo |
46 | — | |
|
Middle School
East View Middle School |
46 | Not in DB | |
|
High School
Bartlett High School |
46 | Not in DB | |
Property History
| DATE: | EVENT: | PRICE: | SOURCE: |
|---|---|---|---|
| 27 Jul, 2016 | Sold | $289,100 | MRED MLS |
| 4 Jun, 2016 | Under contract | $289,000 | MRED MLS |
| 17 Mar, 2016 | Listed for sale | $289,000 | MRED MLS |
| 21 Dec, 2018 | Sold | $315,000 | MRED MLS |
| 4 Nov, 2018 | Under contract | $324,500 | MRED MLS |
| 28 Sep, 2018 | Listed for sale | $324,500 | MRED MLS |
Room Specifics
Total Bedrooms: 4
Bedrooms Above Ground: 4
Bedrooms Below Ground: 0
Dimensions: —
Floor Type: Hardwood
Dimensions: —
Floor Type: Hardwood
Dimensions: —
Floor Type: Hardwood
Full Bathrooms: 3
Bathroom Amenities: Whirlpool,Double Sink,Garden Tub,Full Body Spray Shower,Soaking Tub
Bathroom in Basement: 1
Rooms: Bonus Room
Basement Description: Finished,Crawl
Other Specifics
| 2.5 | |
| Concrete Perimeter | |
| Concrete | |
| Balcony, Storms/Screens | |
| — | |
| 90 X 250 | |
| Unfinished | |
| Full | |
| Hardwood Floors, In-Law Arrangement | |
| Range, Dishwasher, Refrigerator, Stainless Steel Appliance(s) | |
| Not in DB | |
| Horse-Riding Trails, Street Paved, Other | |
| — | |
| — | |
| — |
Tax History
| Year | Property Taxes |
|---|---|
| 2016 | $8,168 |
| 2018 | $8,768 |
Contact Agent
Nearby Similar Homes
Nearby Sold Comparables
Contact Agent
Listing Provided By
Berkshire Hathaway HomeServices KoenigRubloff



