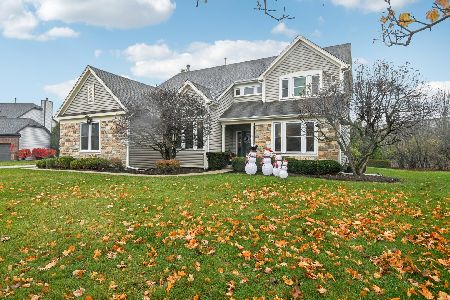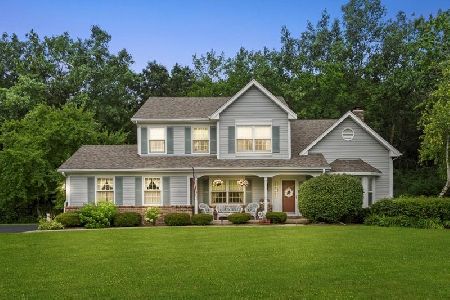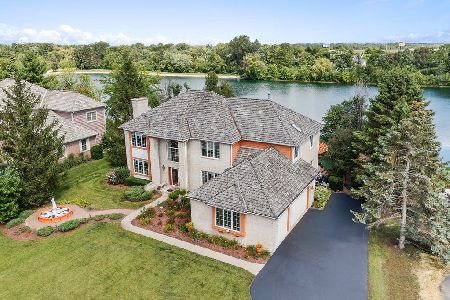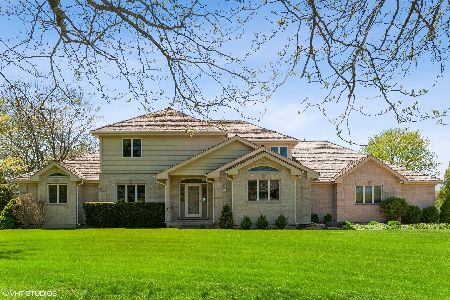1055 Sunrise Road, Libertyville, Illinois 60048
$1,055,000
|
Sold
|
|
| Status: | Closed |
| Sqft: | 7,500 |
| Cost/Sqft: | $160 |
| Beds: | 5 |
| Baths: | 7 |
| Year Built: | 1988 |
| Property Taxes: | $18,695 |
| Days On Market: | 6031 |
| Lot Size: | 2,77 |
Description
REDUCED! Bring your toys! A must see to believe-everything your buyers are looking for. A complete redo inside & out-Stately exterior,5 beds,6.1 baths,3 frps,3stry elevator,cherry gourmet kit.Prof appl,2 laundry rms,30x60 indoor pool rm-cabana,wow!Master retreat-23x10 calif closet,sit rm-luxury bath-3 car att plus 2800+ sq ft garage-hold 16 cars-heated flr,so much more to list. In desirable Green Oaks-Libertyville HS
Property Specifics
| Single Family | |
| — | |
| Traditional | |
| 1988 | |
| Full | |
| CUSTOME | |
| No | |
| 2.77 |
| Lake | |
| — | |
| 0 / Not Applicable | |
| None | |
| Company Well | |
| Septic-Private | |
| 07266516 | |
| 11144010080000 |
Nearby Schools
| NAME: | DISTRICT: | DISTANCE: | |
|---|---|---|---|
|
Grade School
Oak Grove Elementary School |
68 | — | |
|
Middle School
Oak Grove Elementary School |
68 | Not in DB | |
|
High School
Libertyville High School |
128 | Not in DB | |
Property History
| DATE: | EVENT: | PRICE: | SOURCE: |
|---|---|---|---|
| 2 Dec, 2009 | Sold | $1,055,000 | MRED MLS |
| 11 Nov, 2009 | Under contract | $1,200,000 | MRED MLS |
| — | Last price change | $1,285,000 | MRED MLS |
| 8 Jul, 2009 | Listed for sale | $1,385,000 | MRED MLS |
Room Specifics
Total Bedrooms: 5
Bedrooms Above Ground: 5
Bedrooms Below Ground: 0
Dimensions: —
Floor Type: —
Dimensions: —
Floor Type: —
Dimensions: —
Floor Type: —
Dimensions: —
Floor Type: —
Full Bathrooms: 7
Bathroom Amenities: Whirlpool,Separate Shower,Handicap Shower,Double Sink
Bathroom in Basement: 0
Rooms: Bonus Room,Bedroom 5,Den,Eating Area,Exercise Room,Gallery,Library,Mud Room,Recreation Room,Sitting Room,Sun Room,Utility Room-1st Floor,Utility Room-2nd Floor,Walk In Closet,Workshop
Basement Description: —
Other Specifics
| 9 | |
| Concrete Perimeter | |
| Concrete,Circular,Side Drive | |
| Deck, Roof Deck, Porch Screened | |
| Cul-De-Sac,Landscaped | |
| 427X364X507X226 | |
| Full | |
| Full | |
| Vaulted/Cathedral Ceilings, First Floor Bedroom, Pool Indoors | |
| Double Oven, Range, Microwave, Dishwasher, Refrigerator, Bar Fridge, Washer, Dryer | |
| Not in DB | |
| Pool | |
| — | |
| — | |
| Wood Burning, Attached Fireplace Doors/Screen, Gas Log, Gas Starter |
Tax History
| Year | Property Taxes |
|---|---|
| 2009 | $18,695 |
Contact Agent
Nearby Similar Homes
Nearby Sold Comparables
Contact Agent
Listing Provided By
Berkshire Hathaway HomeServices KoenigRubloff









