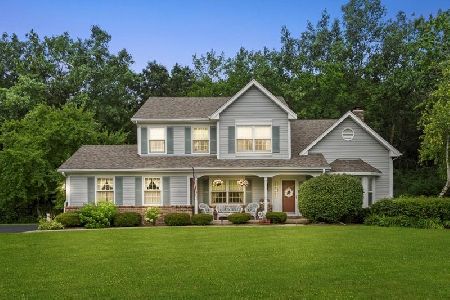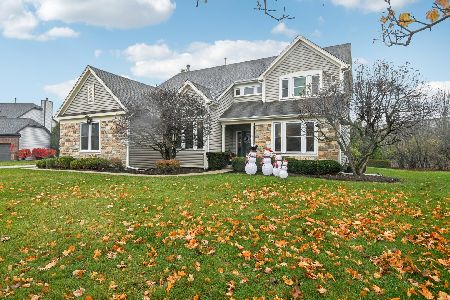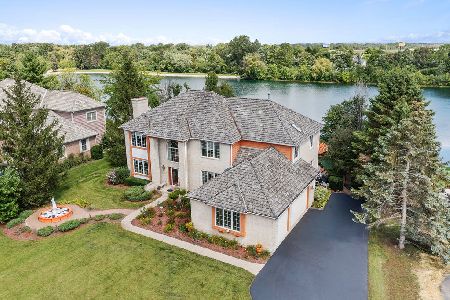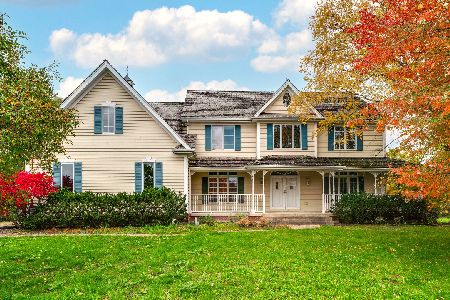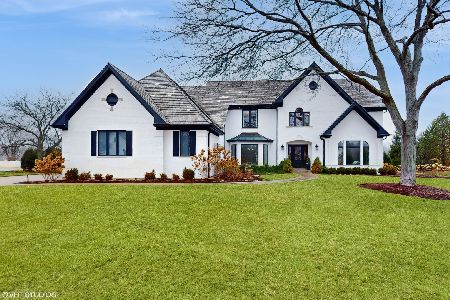845 Anderson Drive, Green Oaks, Illinois 60048
$764,900
|
Sold
|
|
| Status: | Closed |
| Sqft: | 3,556 |
| Cost/Sqft: | $215 |
| Beds: | 4 |
| Baths: | 4 |
| Year Built: | 1998 |
| Property Taxes: | $16,427 |
| Days On Market: | 1723 |
| Lot Size: | 1,12 |
Description
WOW! This gorgeous, custom-built home set on 1.12 serene acres overlooking open nature space offers exceptional beauty both inside and out! You'll be impressed from the moment you pull up, but it's the contemporary design and exquisite details throughout that you'll really fall for! Rich hardwood floors invite you in to the generous entryway that eases effortlessly into the formal living and dining rooms that are perfect for entertaining or intimate gatherings. Follow the flow to the heart of the home where the wide open great room is awash with natural light and offers a comfortable space to relax while staying connected to the kitchen. With custom cabinetry, sparkling granite countertops, natural stone backsplash, stainless steel appliances, oversized island and sunny breakfast nook, this kitchen is a home chef's dream! The large mudroom off the kitchen offers a low maintenance passage from the garage and the ultimate in modern convenience with a full-sized bench/locker system, home command center, walk-in pantry and storage galore! Unwind and decompress in the stunning first floor owner's suite featuring a luxurious, newly remodeled primary bath and dual walk in closets. Find two abundantly sized bedrooms upstairs with a full bath and huge loft that is perfect for a playroom, studying, gaming or just extra space to spread out! The bright and voluminous finished basement features a huge rec room, another bedroom and bath, storage beyond your wildest dreams and a separate staircase with access to the garage. Home interior has been freshly painted in a modern, neutral color palette to perfectly compliment the natural warmth and textures throughout. Before you go, step outside onto the oversized 24' x 12' deck, take a deep breath and imagine sipping your morning coffee or enjoying the sunset while taking in the magnificent views. This amazing home is part of the highly sought after, award-winning Oak Grove and Libertyville school districts and is ideally located minutes from vibrant downtown Libertyville, Metra, restaurants, shopping, Independence Grove and Old School forest preserves, I-94, and more. This is the home you've been looking for! Come experience quiet living while staying close to it all. Welcome home!
Property Specifics
| Single Family | |
| — | |
| — | |
| 1998 | |
| Full | |
| — | |
| No | |
| 1.12 |
| Lake | |
| Forest Glen | |
| 200 / Annual | |
| Insurance | |
| Private Well | |
| Public Sewer | |
| 11084139 | |
| 11142010200000 |
Nearby Schools
| NAME: | DISTRICT: | DISTANCE: | |
|---|---|---|---|
|
Grade School
Oak Grove Elementary School |
68 | — | |
|
Middle School
Oak Grove Elementary School |
68 | Not in DB | |
|
High School
Libertyville High School |
128 | Not in DB | |
Property History
| DATE: | EVENT: | PRICE: | SOURCE: |
|---|---|---|---|
| 21 Jun, 2021 | Sold | $764,900 | MRED MLS |
| 13 May, 2021 | Under contract | $764,900 | MRED MLS |
| 11 May, 2021 | Listed for sale | $764,900 | MRED MLS |
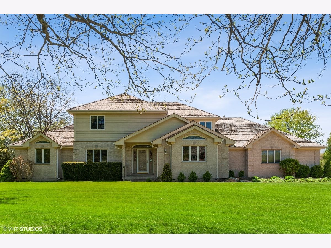
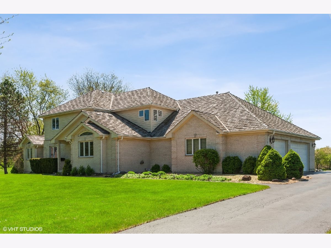
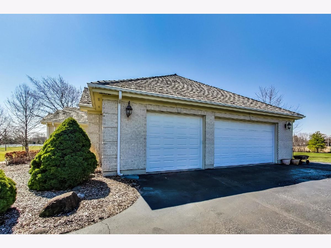
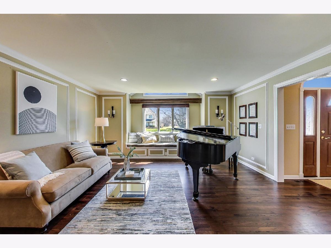
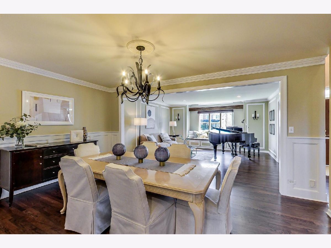
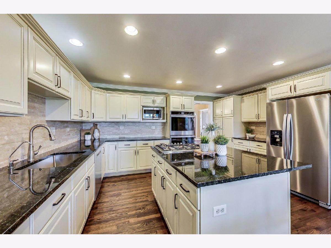
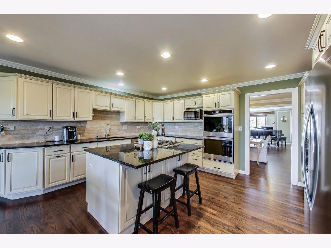
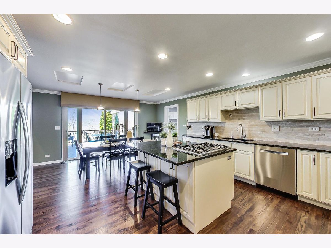
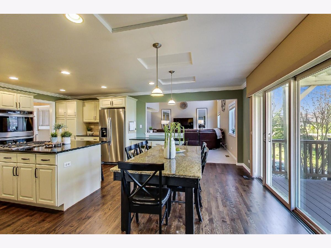
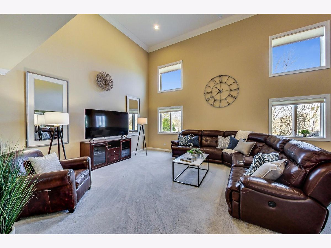
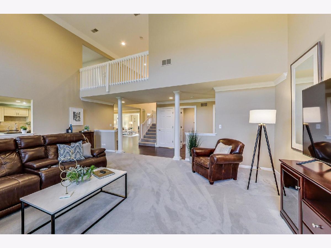
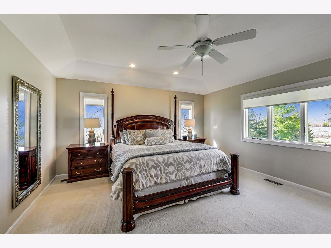
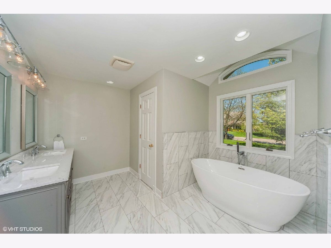
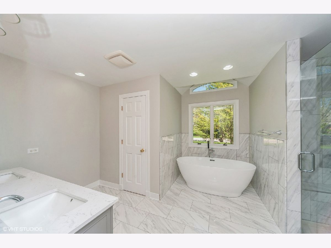
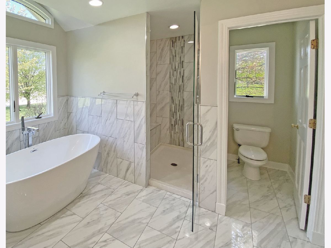
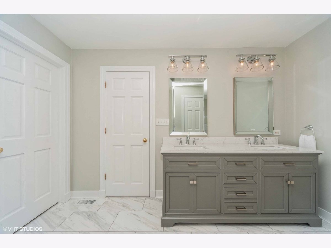
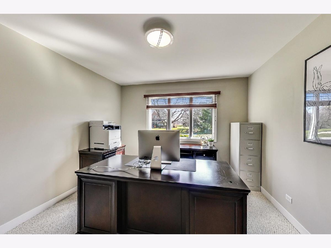
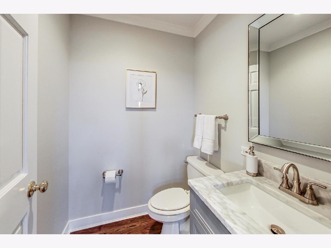
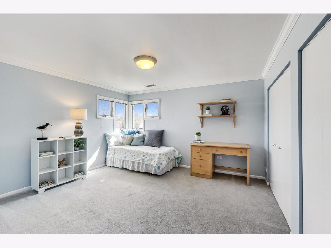
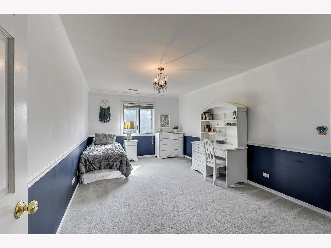
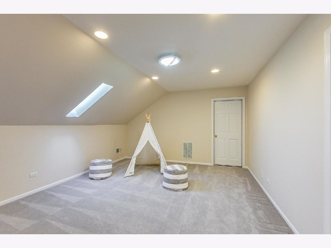
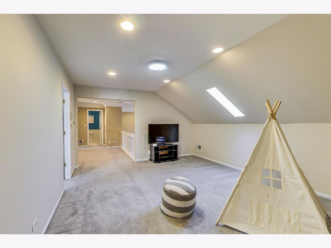
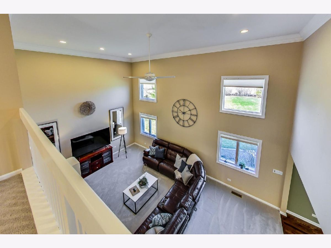
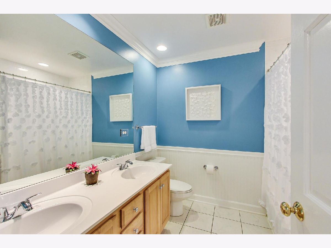
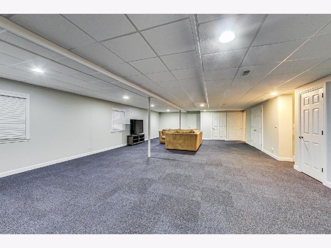
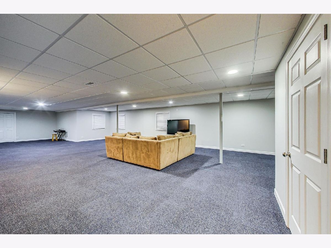
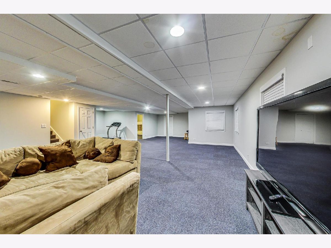
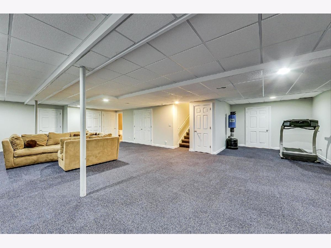
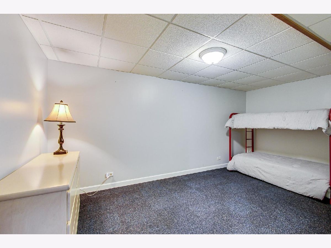
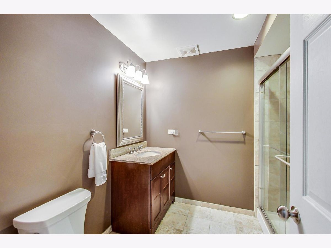
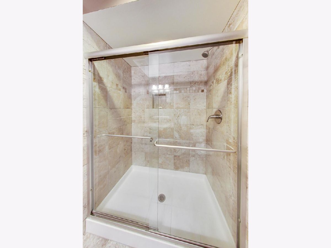
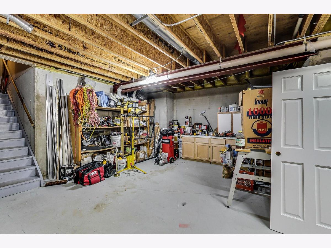
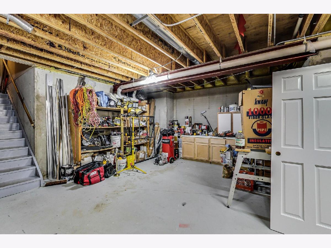
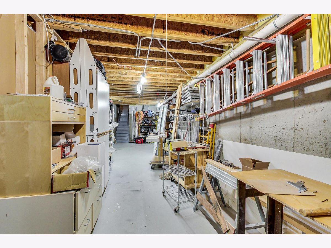
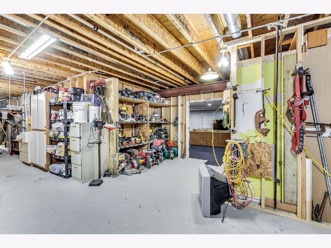
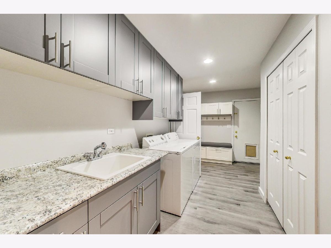
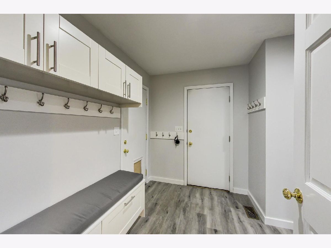
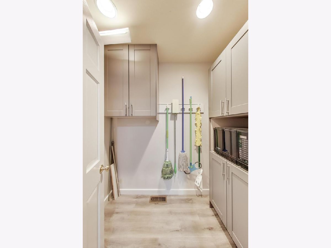
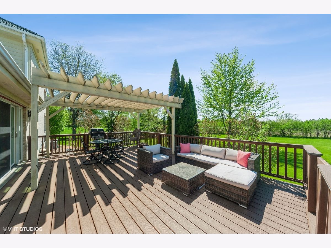
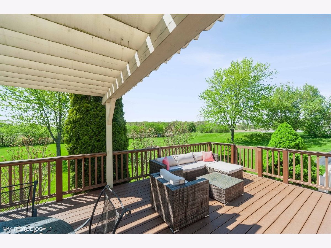
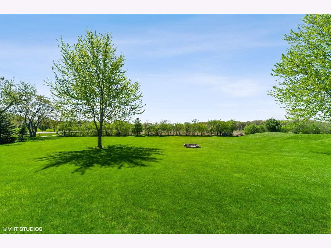
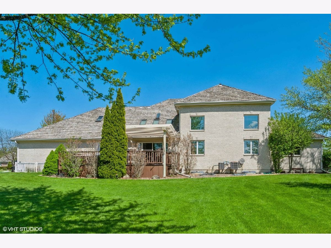
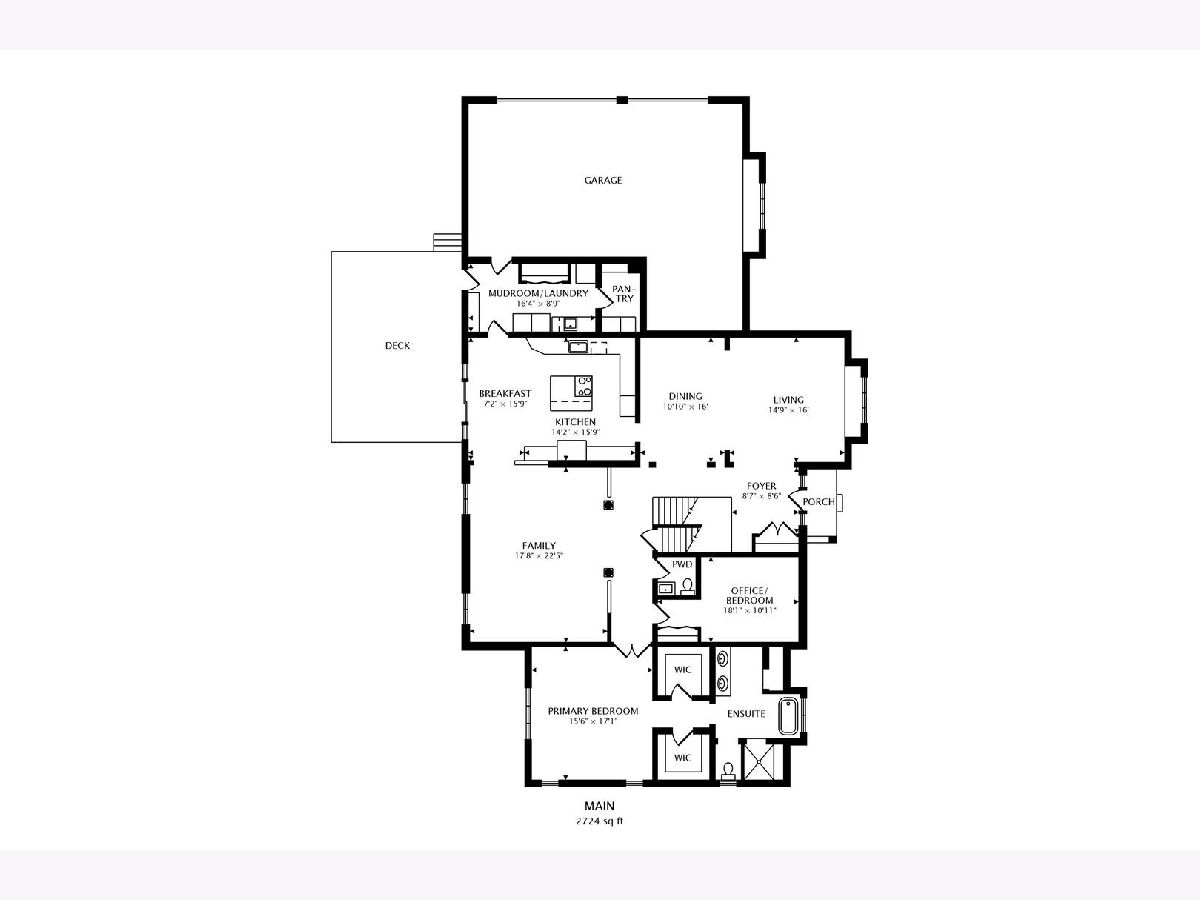
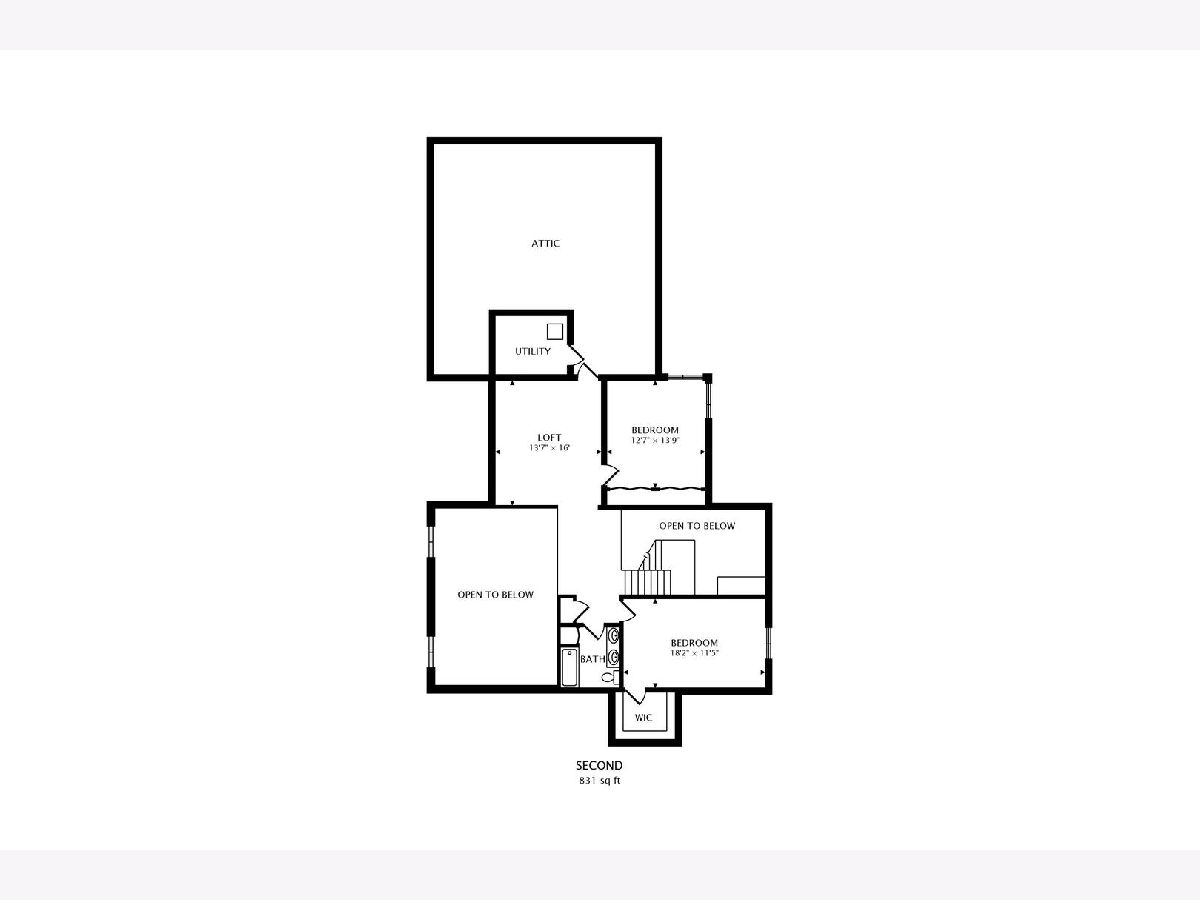
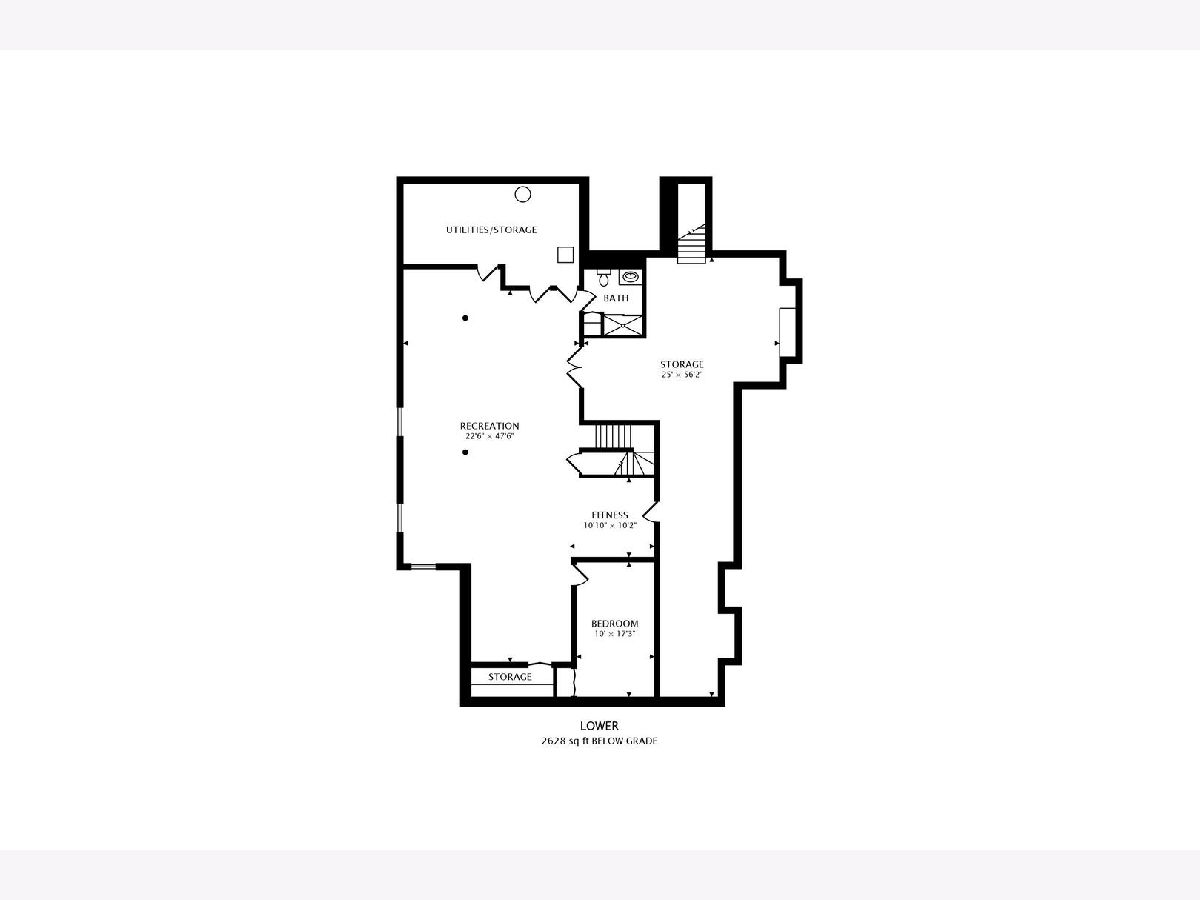
Room Specifics
Total Bedrooms: 5
Bedrooms Above Ground: 4
Bedrooms Below Ground: 1
Dimensions: —
Floor Type: Carpet
Dimensions: —
Floor Type: Carpet
Dimensions: —
Floor Type: Carpet
Dimensions: —
Floor Type: —
Full Bathrooms: 4
Bathroom Amenities: —
Bathroom in Basement: 1
Rooms: Bedroom 5,Loft,Recreation Room,Storage,Deck,Exercise Room
Basement Description: Finished,Exterior Access,Egress Window,9 ft + pour,Rec/Family Area,Storage Space
Other Specifics
| 3.5 | |
| Concrete Perimeter | |
| — | |
| Deck, Porch, Dog Run, Outdoor Grill, Fire Pit | |
| Nature Preserve Adjacent,Backs to Public GRND,Backs to Open Grnd | |
| 175 X 22 X 231 X 200 X 252 | |
| Unfinished | |
| Full | |
| Vaulted/Cathedral Ceilings, Skylight(s), Hardwood Floors, First Floor Bedroom, First Floor Laundry, Walk-In Closet(s), Open Floorplan, Some Carpeting, Special Millwork, Some Window Treatmnt, Granite Counters, Separate Dining Room | |
| Double Oven, Microwave, Dishwasher, Refrigerator, Washer, Dryer, Stainless Steel Appliance(s), Cooktop, Water Purifier Owned | |
| Not in DB | |
| Curbs, Street Paved | |
| — | |
| — | |
| — |
Tax History
| Year | Property Taxes |
|---|---|
| 2021 | $16,427 |
Contact Agent
Nearby Similar Homes
Nearby Sold Comparables
Contact Agent
Listing Provided By
@properties

