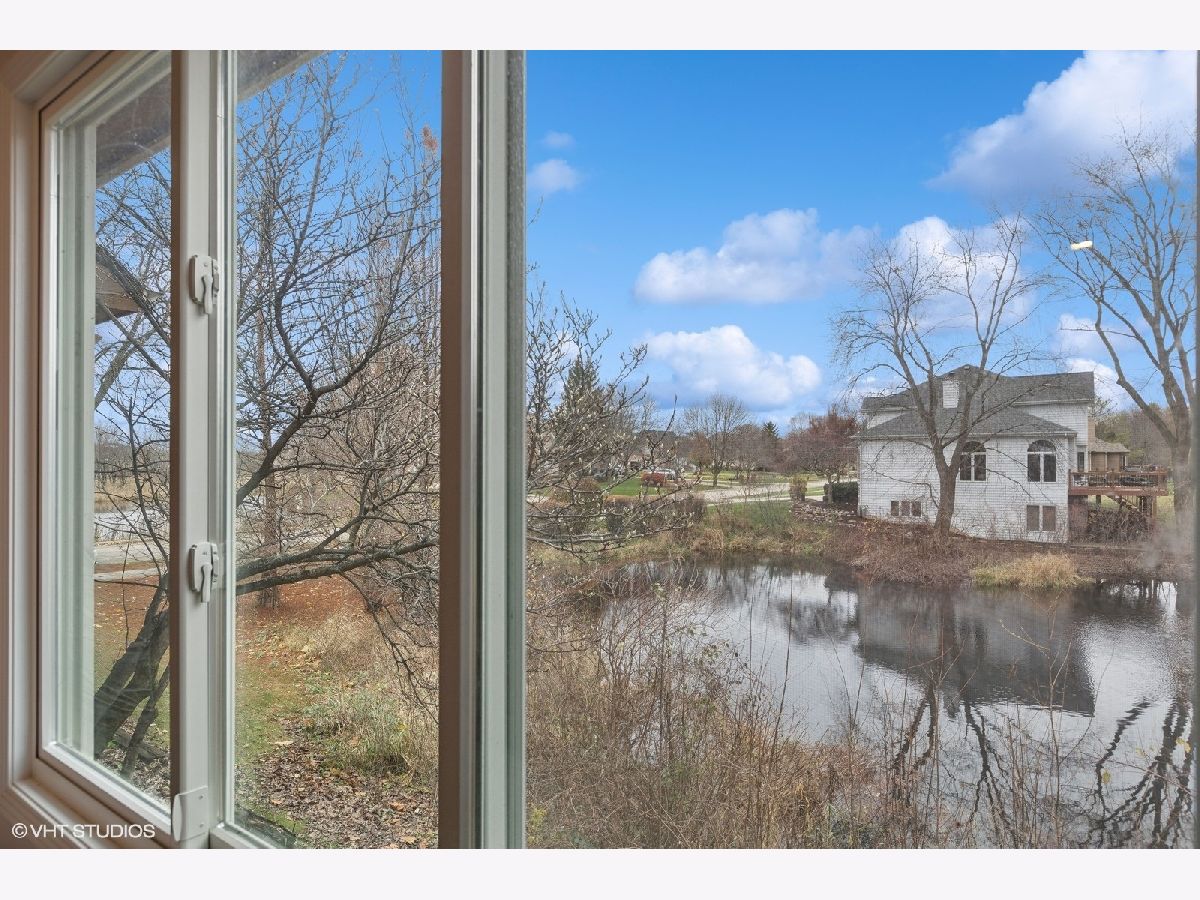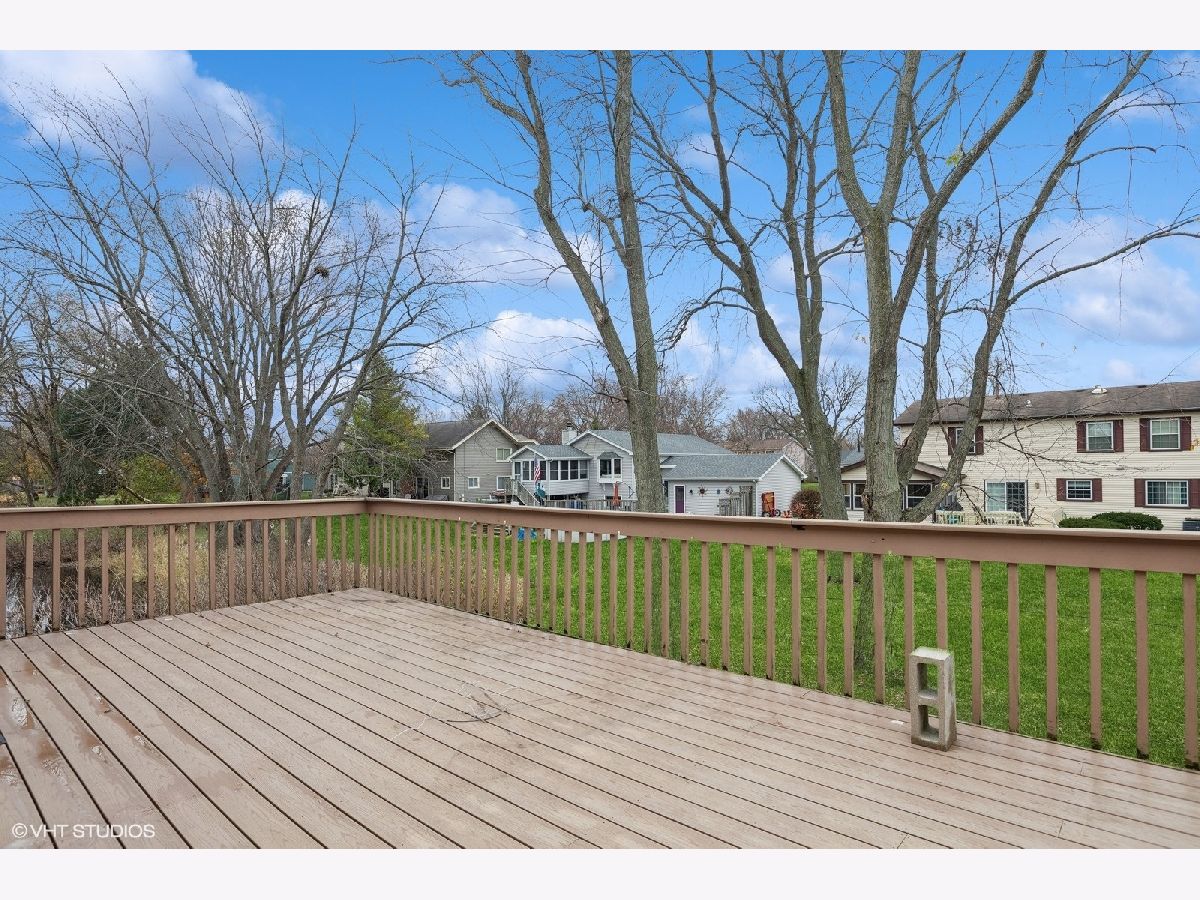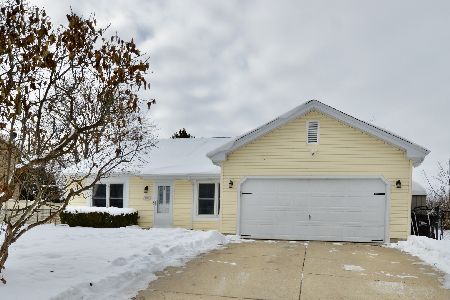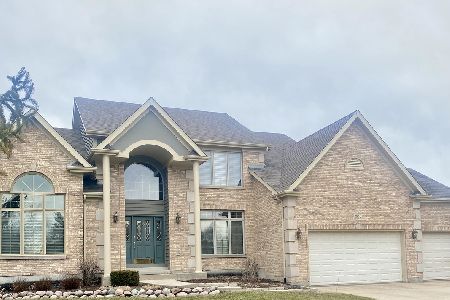1055 Wedgewood Drive, Crystal Lake, Illinois 60014
$400,000
|
Sold
|
|
| Status: | Closed |
| Sqft: | 4,395 |
| Cost/Sqft: | $100 |
| Beds: | 3 |
| Baths: | 4 |
| Year Built: | 1993 |
| Property Taxes: | $12,240 |
| Days On Market: | 414 |
| Lot Size: | 0,25 |
Description
Rarely available ranch located in the Wedgewood neighborhood of Crystal Lake, featuring floor-to-ceiling windows and vaulted ceilings that flood the space with natural light. The open floor plan creates a bright and airy atmosphere, perfect for modern living. Energy-efficient tankless water heater installed in 2017, new furnace (2023), AC (2022), water softener, filters and new windows installed in 2019. Well maintained home with newer stainless steel appliances and upgraded countertops. Finished English basement, ideal for in-law arrangements or long-term guests, boasting: a second kitchen, two generous bedrooms and expansive entertaining area. Heated garage for added comfort year-round.
Property Specifics
| Single Family | |
| — | |
| — | |
| 1993 | |
| — | |
| CUSTOM | |
| No | |
| 0.25 |
| — | |
| Wedgewood | |
| 600 / Annual | |
| — | |
| — | |
| — | |
| 12171279 | |
| 1812252018 |
Nearby Schools
| NAME: | DISTRICT: | DISTANCE: | |
|---|---|---|---|
|
Grade School
South Elementary School |
47 | — | |
|
Middle School
Richard F Bernotas Middle School |
47 | Not in DB | |
|
High School
Crystal Lake Central High School |
155 | Not in DB | |
Property History
| DATE: | EVENT: | PRICE: | SOURCE: |
|---|---|---|---|
| 12 Oct, 2015 | Under contract | $0 | MRED MLS |
| 16 Sep, 2015 | Listed for sale | $0 | MRED MLS |
| 2 Mar, 2018 | Sold | $340,000 | MRED MLS |
| 6 Jan, 2018 | Under contract | $350,000 | MRED MLS |
| 26 Oct, 2017 | Listed for sale | $350,000 | MRED MLS |
| 5 Mar, 2025 | Sold | $400,000 | MRED MLS |
| 14 Feb, 2025 | Under contract | $440,000 | MRED MLS |
| — | Last price change | $460,000 | MRED MLS |
| 2 Dec, 2024 | Listed for sale | $490,000 | MRED MLS |


















Room Specifics
Total Bedrooms: 5
Bedrooms Above Ground: 3
Bedrooms Below Ground: 2
Dimensions: —
Floor Type: —
Dimensions: —
Floor Type: —
Dimensions: —
Floor Type: —
Dimensions: —
Floor Type: —
Full Bathrooms: 4
Bathroom Amenities: Whirlpool,Double Sink
Bathroom in Basement: 1
Rooms: —
Basement Description: Finished
Other Specifics
| 2 | |
| — | |
| Concrete | |
| — | |
| — | |
| 80X136 | |
| Unfinished | |
| — | |
| — | |
| — | |
| Not in DB | |
| — | |
| — | |
| — | |
| — |
Tax History
| Year | Property Taxes |
|---|---|
| 2018 | $10,834 |
| 2025 | $12,240 |
Contact Agent
Nearby Similar Homes
Nearby Sold Comparables
Contact Agent
Listing Provided By
Berkshire Hathaway HomeServices Starck Real Estate










