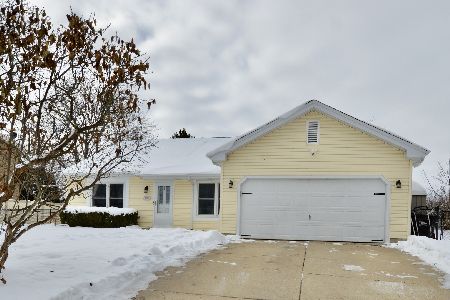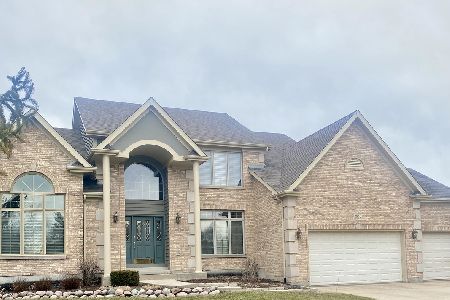1055 Wedgewood Drive, Crystal Lake, Illinois 60014
$340,000
|
Sold
|
|
| Status: | Closed |
| Sqft: | 4,395 |
| Cost/Sqft: | $80 |
| Beds: | 3 |
| Baths: | 4 |
| Year Built: | 1993 |
| Property Taxes: | $10,834 |
| Days On Market: | 3007 |
| Lot Size: | 0,00 |
Description
Rarely available luxury ranch in Crystal Lake featuring floor to ceiling windows and vaulted ceilings allowing an abundance of natural light. Very light and bright open floorplan. Meticulous home with newer SS appliances, roof and furnace. Also newer counter tops and trex deck with gas line for gas grill if you choose. Tankless water heater installed 2017. Finished English basement with second kitchen, 2 huge bedrooms and very large entertaining area perfect for in law arrangement or long term guests. Heated garage
Property Specifics
| Single Family | |
| — | |
| Ranch | |
| 1993 | |
| Full,English | |
| CUSTOM | |
| No | |
| — |
| Mc Henry | |
| Wedgewood | |
| 475 / Annual | |
| Other | |
| Public | |
| Public Sewer | |
| 09787180 | |
| 1812252018 |
Nearby Schools
| NAME: | DISTRICT: | DISTANCE: | |
|---|---|---|---|
|
Grade School
South Elementary School |
47 | — | |
|
Middle School
Richard F Bernotas Middle School |
47 | Not in DB | |
|
High School
Crystal Lake Central High School |
155 | Not in DB | |
Property History
| DATE: | EVENT: | PRICE: | SOURCE: |
|---|---|---|---|
| 12 Oct, 2015 | Under contract | $0 | MRED MLS |
| 16 Sep, 2015 | Listed for sale | $0 | MRED MLS |
| 2 Mar, 2018 | Sold | $340,000 | MRED MLS |
| 6 Jan, 2018 | Under contract | $350,000 | MRED MLS |
| 26 Oct, 2017 | Listed for sale | $350,000 | MRED MLS |
| 5 Mar, 2025 | Sold | $400,000 | MRED MLS |
| 14 Feb, 2025 | Under contract | $440,000 | MRED MLS |
| — | Last price change | $460,000 | MRED MLS |
| 2 Dec, 2024 | Listed for sale | $490,000 | MRED MLS |
Room Specifics
Total Bedrooms: 5
Bedrooms Above Ground: 3
Bedrooms Below Ground: 2
Dimensions: —
Floor Type: Carpet
Dimensions: —
Floor Type: Carpet
Dimensions: —
Floor Type: Carpet
Dimensions: —
Floor Type: —
Full Bathrooms: 4
Bathroom Amenities: Whirlpool,Separate Shower,Double Sink,Soaking Tub
Bathroom in Basement: 1
Rooms: Kitchen,Bedroom 5,Deck,Foyer
Basement Description: Finished
Other Specifics
| 2 | |
| Concrete Perimeter | |
| Concrete | |
| Deck, Storms/Screens | |
| Park Adjacent,Pond(s),Water View | |
| 80 X 136 X 79 X 136 | |
| — | |
| Full | |
| Vaulted/Cathedral Ceilings, Skylight(s), First Floor Bedroom, In-Law Arrangement, First Floor Laundry, First Floor Full Bath | |
| Double Oven, Microwave, Dishwasher, Refrigerator, Disposal | |
| Not in DB | |
| Lake, Curbs, Sidewalks, Street Lights, Street Paved | |
| — | |
| — | |
| Wood Burning, Gas Starter |
Tax History
| Year | Property Taxes |
|---|---|
| 2018 | $10,834 |
| 2025 | $12,240 |
Contact Agent
Nearby Similar Homes
Nearby Sold Comparables
Contact Agent
Listing Provided By
Berkshire Hathaway HomeServices Starck Real Estate











