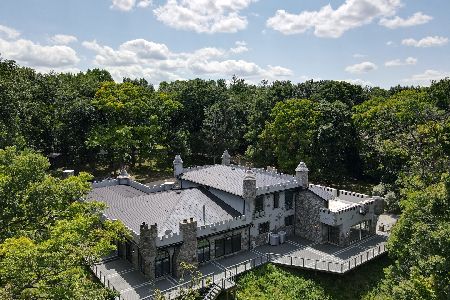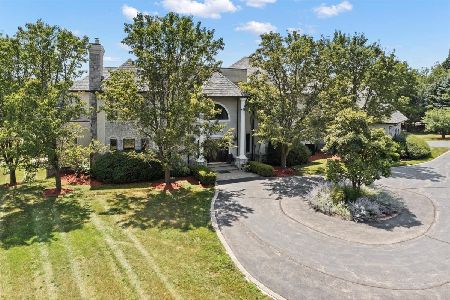10550 Braeburn Road, Barrington Hills, Illinois 60010
$430,000
|
Sold
|
|
| Status: | Closed |
| Sqft: | 2,145 |
| Cost/Sqft: | $210 |
| Beds: | 4 |
| Baths: | 3 |
| Year Built: | 1973 |
| Property Taxes: | $14,784 |
| Days On Market: | 2419 |
| Lot Size: | 5,00 |
Description
This beautiful open five-acre retreat with five stall barn offers a perfect town and country lifestyle. Ideal for horses, entertaining, or just enjoying the pastoral setting, surrounding trees and stunning sunsets. Room to play, add a tennis court, pool or just enjoy nature. Seller has just spent $120,000 in updates with a brand new roof, newer HVAC, water heater, water softener, well pump, stainless steel kitchen appliances and hardwood floors. Main floor has formal living and dining rooms, large family room and library. Bright and sunny family room overlooks the barn and park-like grounds. Upstairs has four bedrooms with private master suite. The fabulous barn has electricity and running water - also good for storage or additional outdoor living space. The possibilities are endless. Full unfinished basement. Close to the village of Barrington, top-rated schools, shopping and Metra train. An affordable way to get into the Barrington Hills community. Seller is motivated.
Property Specifics
| Single Family | |
| — | |
| Cape Cod | |
| 1973 | |
| Full | |
| — | |
| No | |
| 5 |
| Mc Henry | |
| — | |
| 0 / Not Applicable | |
| None | |
| Private Well | |
| Septic-Private | |
| 10410405 | |
| 2030100012 |
Nearby Schools
| NAME: | DISTRICT: | DISTANCE: | |
|---|---|---|---|
|
Grade School
Countryside Elementary School |
220 | — | |
|
Middle School
Barrington Middle School - Stati |
220 | Not in DB | |
|
High School
Barrington High School |
220 | Not in DB | |
Property History
| DATE: | EVENT: | PRICE: | SOURCE: |
|---|---|---|---|
| 3 Sep, 2019 | Sold | $430,000 | MRED MLS |
| 2 Aug, 2019 | Under contract | $450,000 | MRED MLS |
| — | Last price change | $465,000 | MRED MLS |
| 10 Jun, 2019 | Listed for sale | $465,000 | MRED MLS |
Room Specifics
Total Bedrooms: 4
Bedrooms Above Ground: 4
Bedrooms Below Ground: 0
Dimensions: —
Floor Type: Hardwood
Dimensions: —
Floor Type: Hardwood
Dimensions: —
Floor Type: Hardwood
Full Bathrooms: 3
Bathroom Amenities: Separate Shower
Bathroom in Basement: 0
Rooms: Library,Mud Room
Basement Description: Unfinished
Other Specifics
| 2 | |
| Concrete Perimeter | |
| Asphalt | |
| Patio, Storms/Screens | |
| Cul-De-Sac,Horses Allowed,Wooded | |
| 441X534X426X450 | |
| Dormer,Pull Down Stair,Unfinished | |
| None | |
| Skylight(s), Hardwood Floors, First Floor Laundry | |
| — | |
| Not in DB | |
| Horse-Riding Area, Horse-Riding Trails | |
| — | |
| — | |
| Double Sided, Wood Burning |
Tax History
| Year | Property Taxes |
|---|---|
| 2019 | $14,784 |
Contact Agent
Nearby Similar Homes
Nearby Sold Comparables
Contact Agent
Listing Provided By
Jameson Sotheby's International Realty







