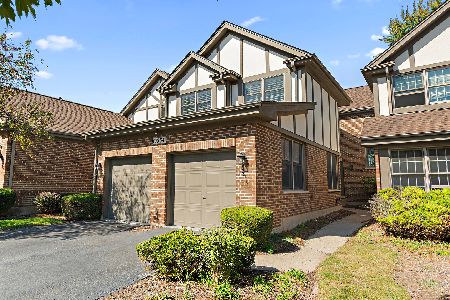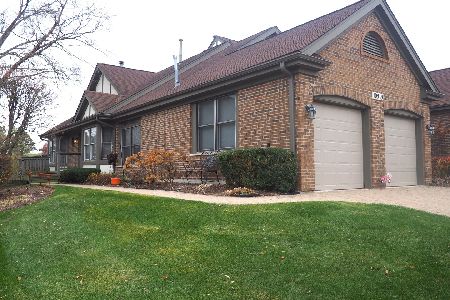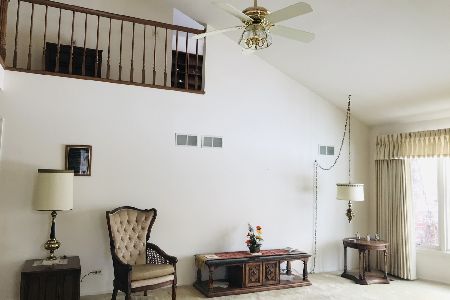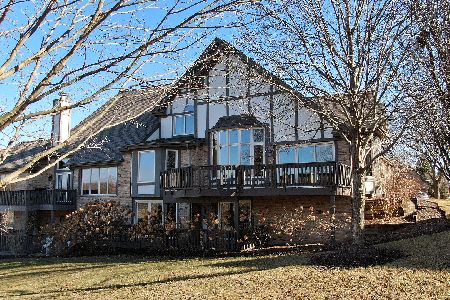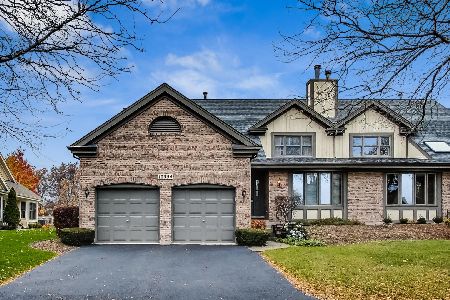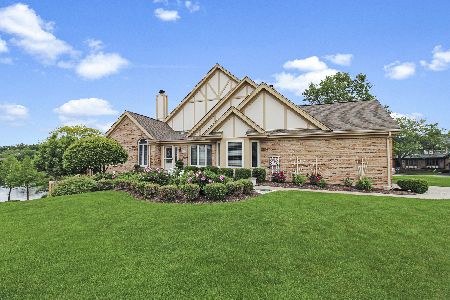10550 Golf Road, Orland Park, Illinois 60462
$665,000
|
Sold
|
|
| Status: | Closed |
| Sqft: | 3,000 |
| Cost/Sqft: | $225 |
| Beds: | 3 |
| Baths: | 3 |
| Year Built: | 1990 |
| Property Taxes: | $9,683 |
| Days On Market: | 1541 |
| Lot Size: | 0,00 |
Description
Timeless style and sophistication are the hallmarks of this Crystal Tree Patio Home. Newly remodeled on a level worthy of Architectural Digest, it exudes design and comfort with views of Country Club living at its finest. When you enter the Lismore Patio Home you immediately embrace the gorgeous stained white oak wood flooring that continues throughout the entire main level. Enter into the foyer and take in the newly updated staircase with a gorgeous wool herringbone runner that welcomes invited guests.The updated fireplace and restoration hardware lighting in the den is more accessible with the room's widened doorway. The guest closet is fitted with a closet system, and the main floor powder room is updated with beautiful Kohler fixtures from the Memoirs Collection. The kitchen will bring joy to any cook with its beautiful custom cabinets, durable quartz white Carrara countertops, and center island. There are many gorgeous fixtures for the eyes to embrace, from the polished nickel Rohl triple bridge faucet, the double stainless steel Kohler sink, the polished nickel hardware, and the polished nickel Visual Comfort lighting. The bragging rights continue with the Architectural Digest endorsed Bertazzoni appliances. Italian manufactured pieces~Bertazzoni professional 30" range, with its breathtaking hood, the double French door refrigerator/freezer, stainless steel star rated dishwasher, and built in microwave drawer. The kitchen is a feast for the eyes! The laundry room directly off the kitchen does not disappoint. The beautiful gray custom cabinet with a white porcelain Kohler apron front sink and large Samsung smart appliances will make wash day a little less dreadful. The living room is a spacious retreat that welcomes a gorgeous view of the beautiful surroundings that are Crystal Tree. Alongside the picturesque view, the piece de resistance in this room is the Jonathon Browning light fixture. The adjoining dining room allows a perfect flow for family gatherings and entertaining inside, or on the patio to enjoy the greenery and the pond. Also on the main level is the primary suite. This too has been updated with a luxurious bathroom with a beautiful free standing soaking tub, spectacular glass walk in shower, dual vanity, and private water closet. All done in gorgeous marble, with the highest level of Kohler and Kallista fixtures. The walk in closet and double closet give ample space. Upstairs are 2 large bedrooms with generous closets and a Jack and Jill bathroom fully updated with custom vanity, tub/shower, all done with marble and appointed with Kohler fixtures. The basement is a beautifully done open area that flows from the main level living space. Fully finished with laminate flooring, new windows, doors and trim. This is a home like no other! Enjoy the beauty of this gated, country club life with a property that celebrates space, style, and the feeling of luxury when you arrive home.
Property Specifics
| Condos/Townhomes | |
| 2 | |
| — | |
| 1990 | |
| — | |
| LISMORE | |
| No | |
| — |
| Cook | |
| Crystal Tree | |
| 343 / Monthly | |
| — | |
| — | |
| — | |
| 11225245 | |
| 27082100250000 |
Nearby Schools
| NAME: | DISTRICT: | DISTANCE: | |
|---|---|---|---|
|
Grade School
High Point Elementary School |
135 | — | |
|
Middle School
Orland Junior High School |
135 | Not in DB | |
|
High School
Carl Sandburg High School |
230 | Not in DB | |
Property History
| DATE: | EVENT: | PRICE: | SOURCE: |
|---|---|---|---|
| 9 Apr, 2021 | Sold | $396,000 | MRED MLS |
| 16 Mar, 2021 | Under contract | $419,000 | MRED MLS |
| — | Last price change | $439,000 | MRED MLS |
| 19 Feb, 2021 | Listed for sale | $439,000 | MRED MLS |
| 22 Jun, 2022 | Sold | $665,000 | MRED MLS |
| 22 May, 2022 | Under contract | $675,000 | MRED MLS |
| — | Last price change | $688,000 | MRED MLS |
| 21 Sep, 2021 | Listed for sale | $735,000 | MRED MLS |
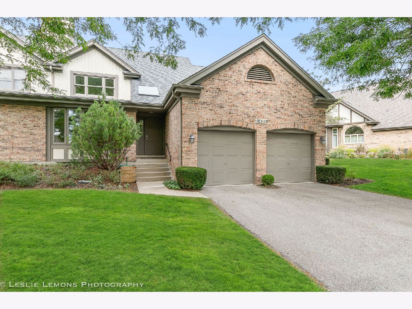
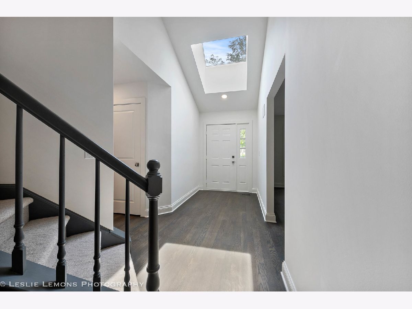
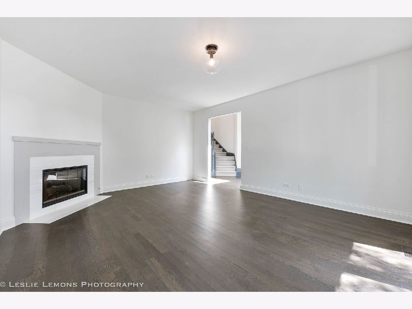
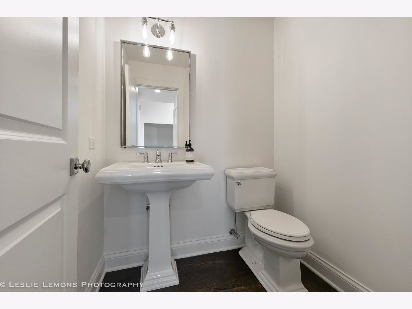
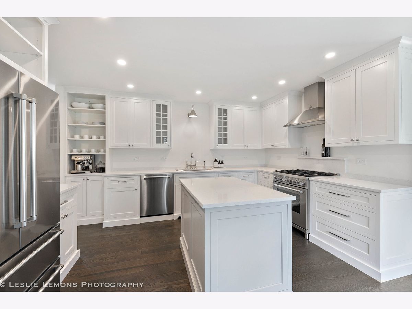
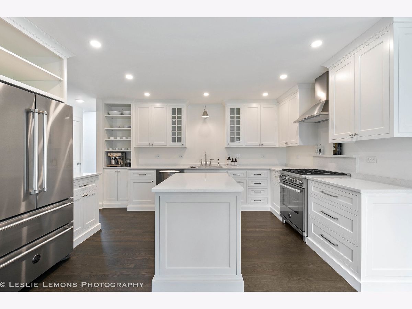
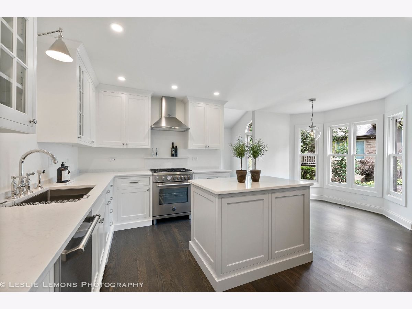
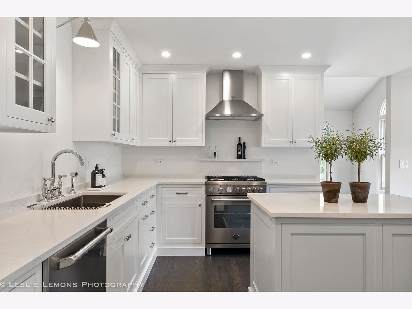
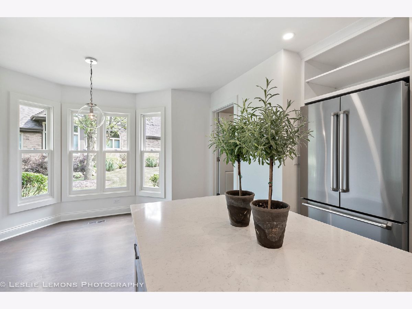
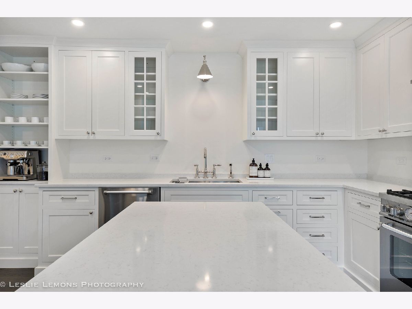
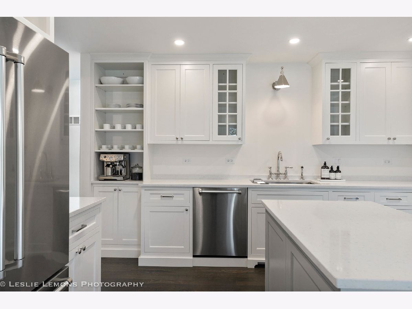
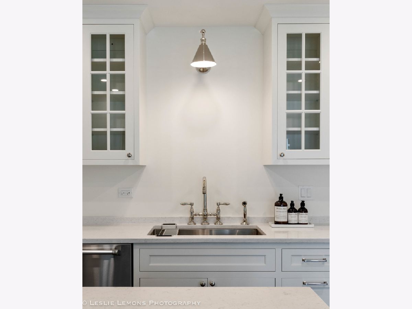
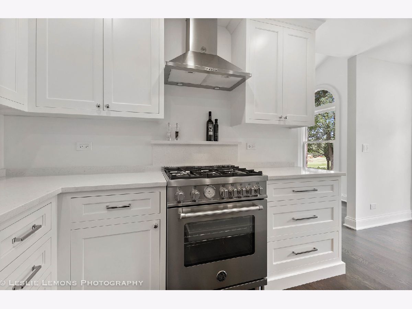
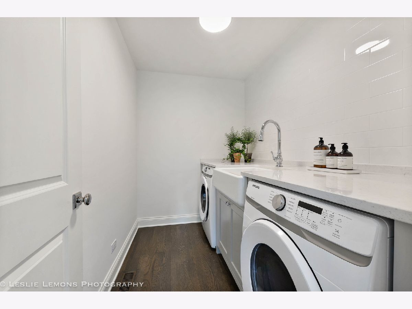
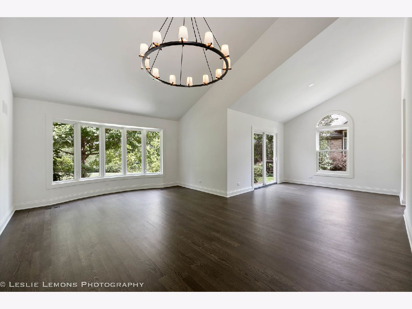
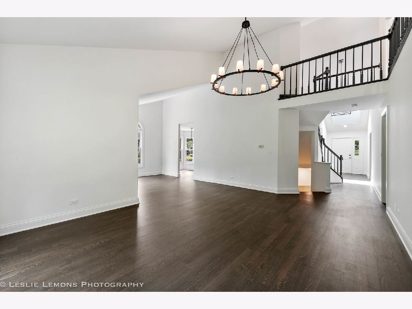
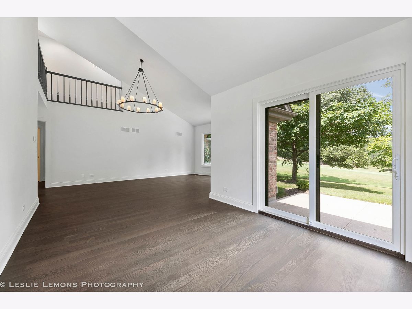
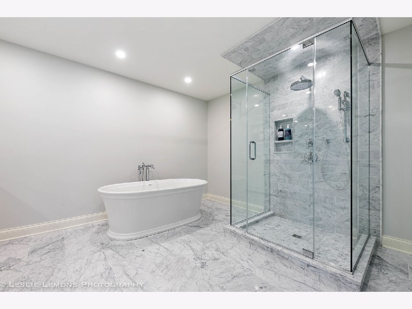
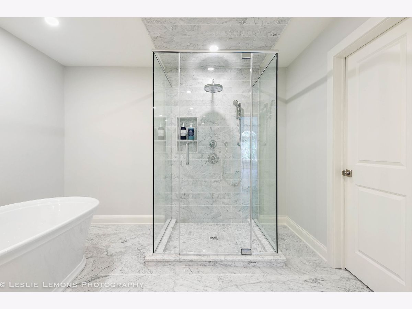
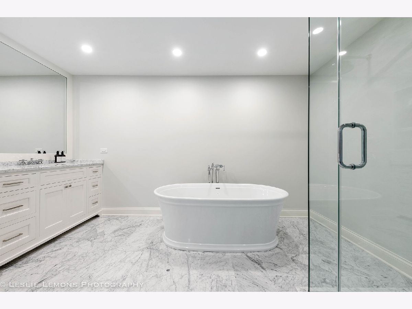
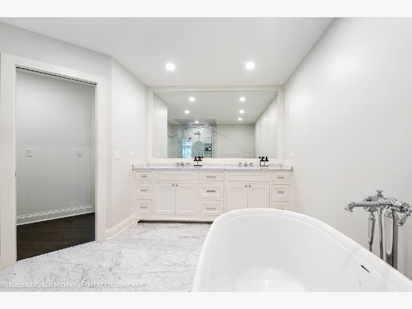
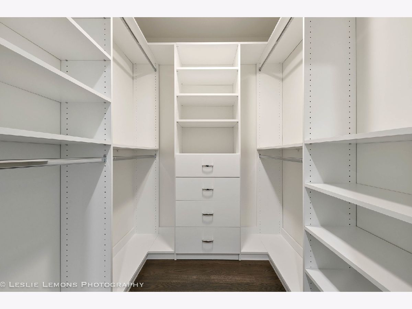
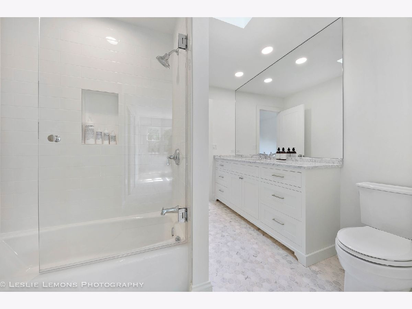
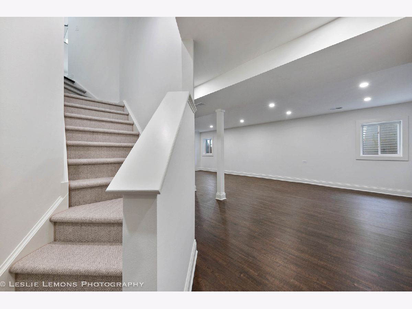
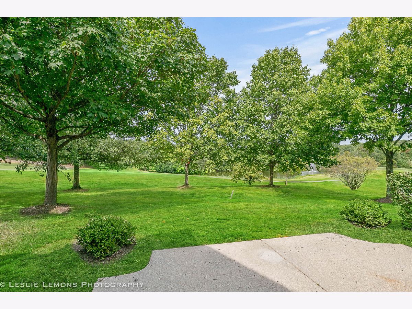
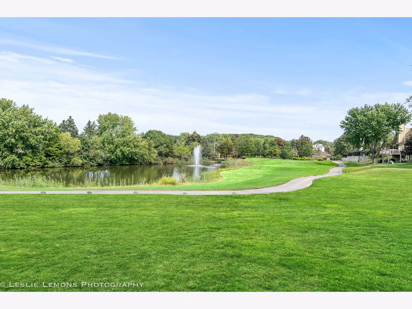
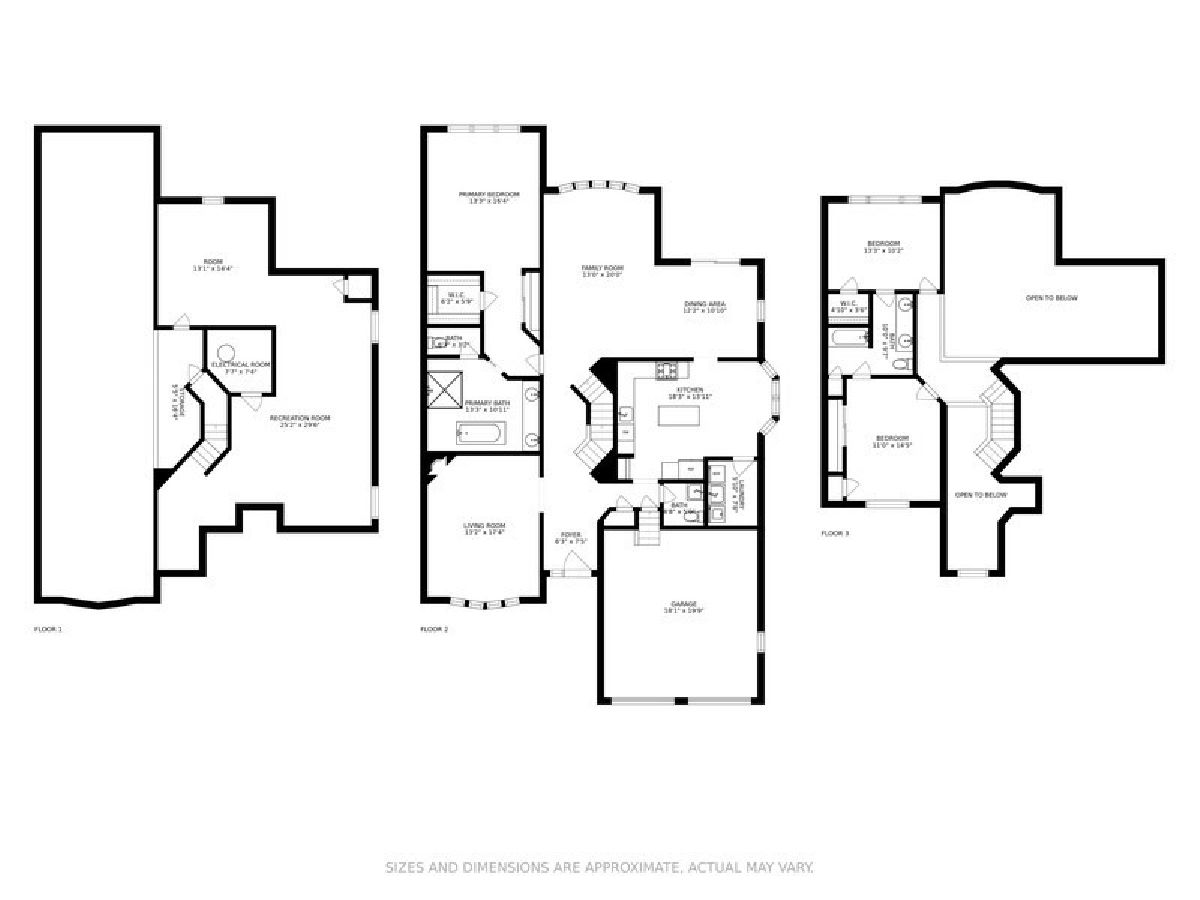
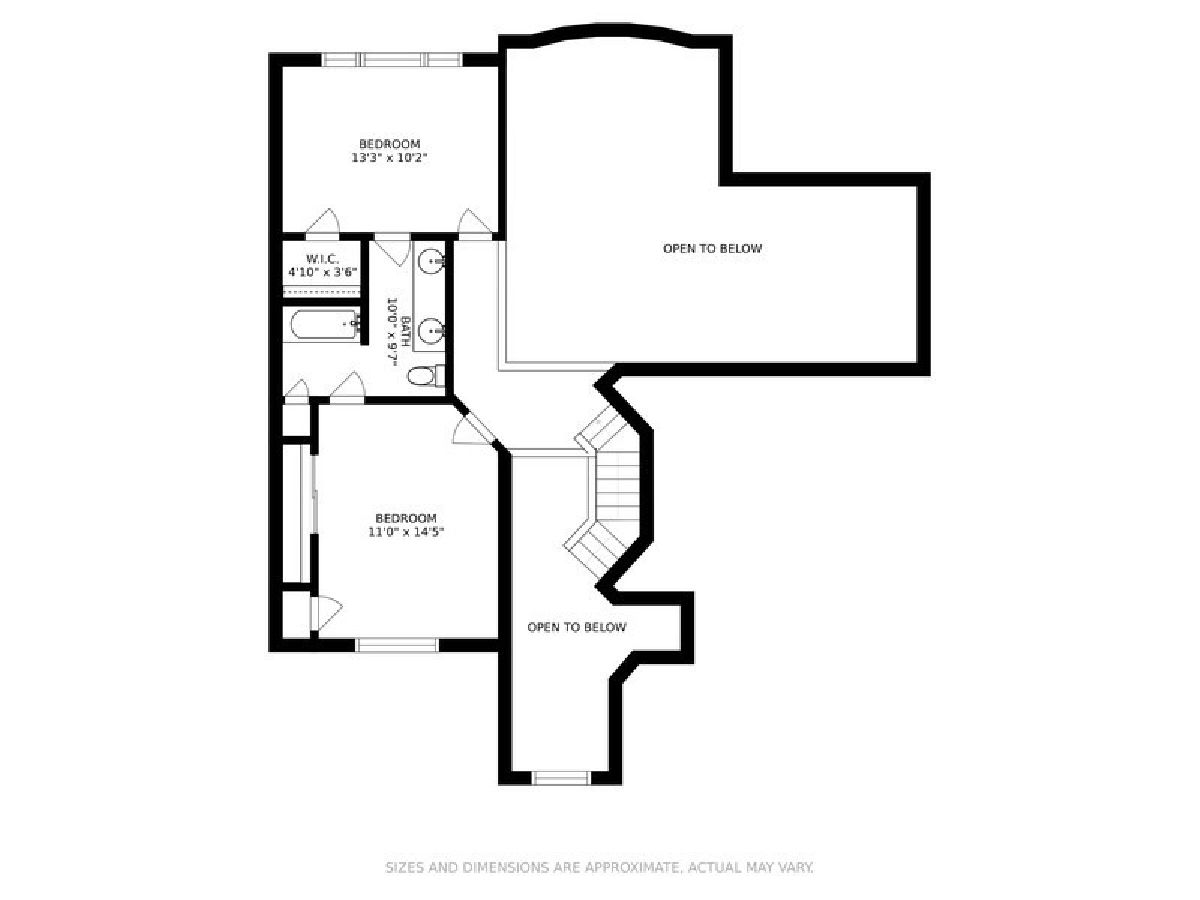
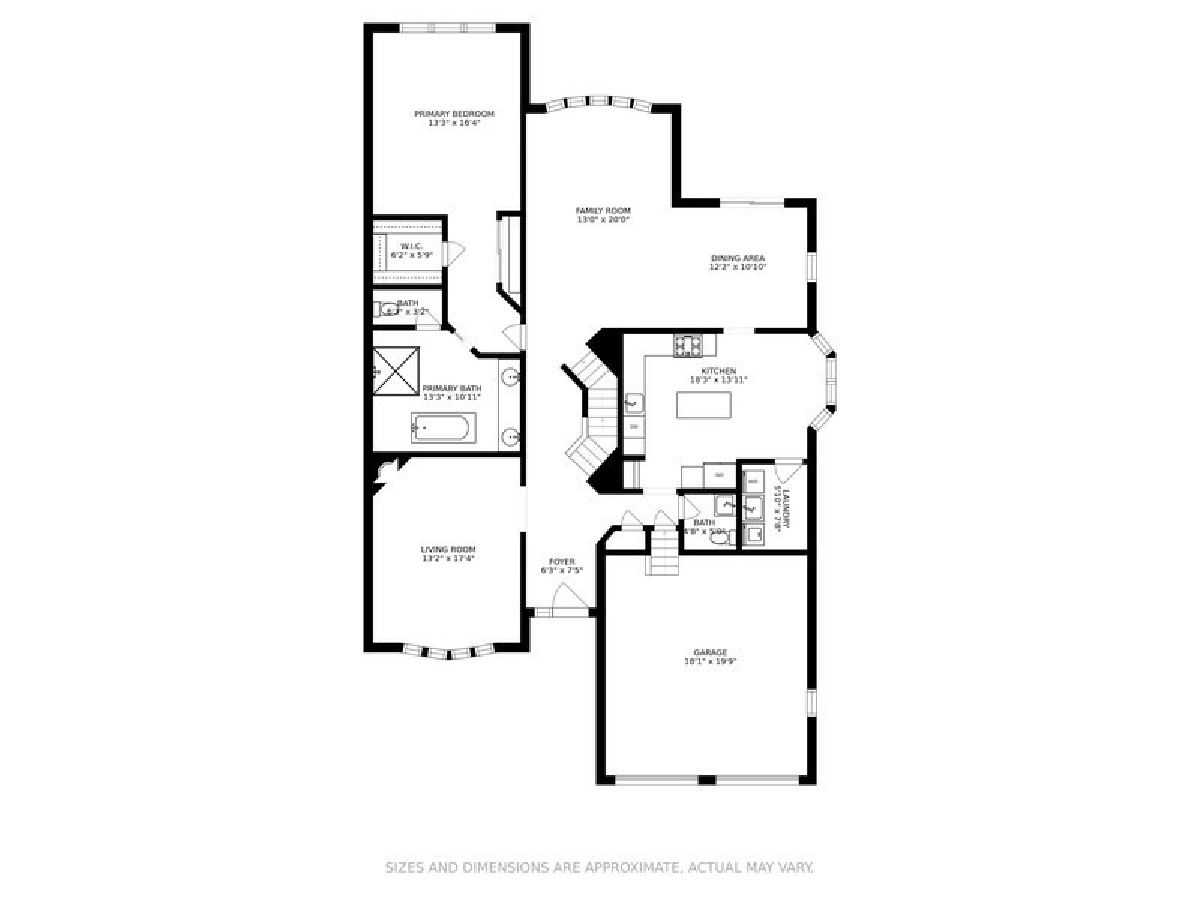
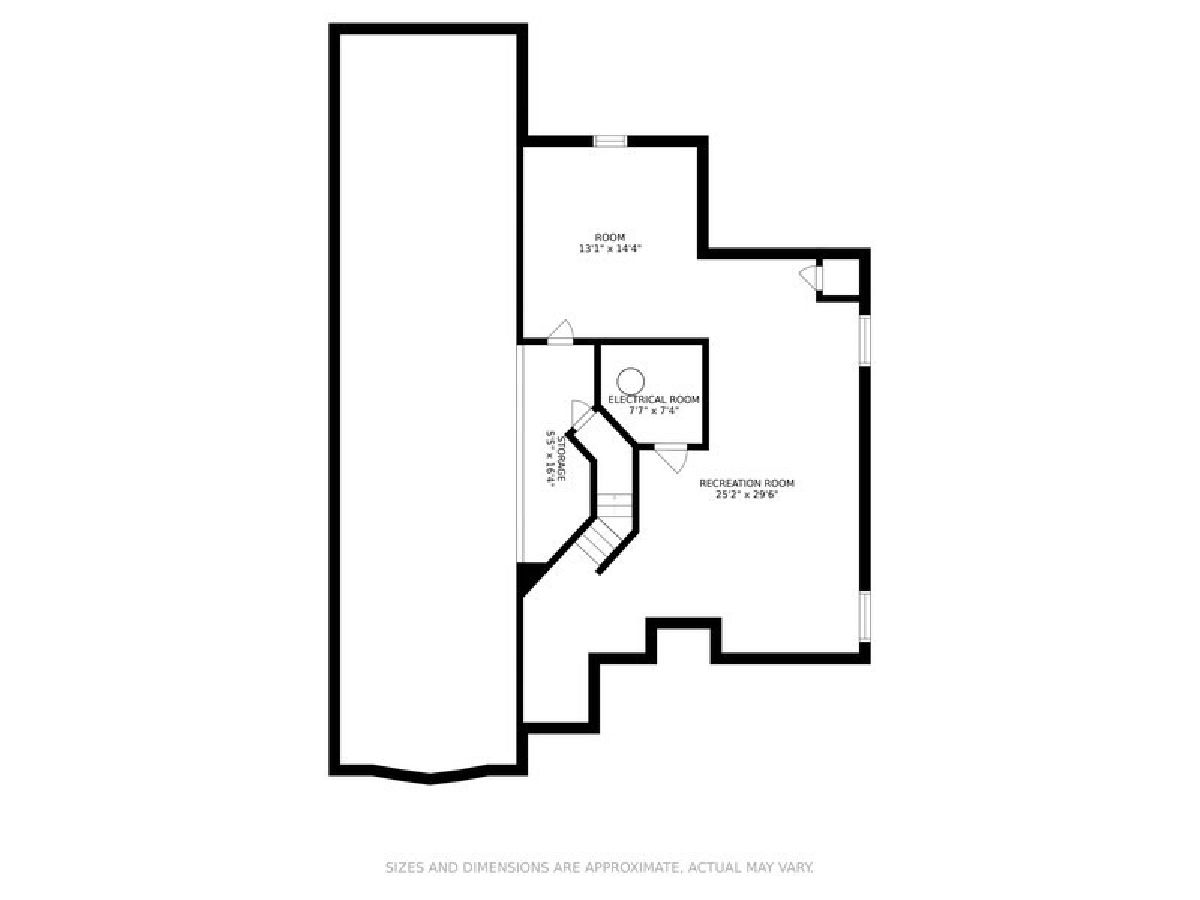
Room Specifics
Total Bedrooms: 3
Bedrooms Above Ground: 3
Bedrooms Below Ground: 0
Dimensions: —
Floor Type: —
Dimensions: —
Floor Type: —
Full Bathrooms: 3
Bathroom Amenities: Whirlpool,Separate Shower,Double Sink
Bathroom in Basement: 0
Rooms: —
Basement Description: Finished,Crawl
Other Specifics
| 2 | |
| — | |
| Asphalt | |
| — | |
| — | |
| 57 X 113 X 58 X 109 | |
| — | |
| — | |
| — | |
| — | |
| Not in DB | |
| — | |
| — | |
| — | |
| — |
Tax History
| Year | Property Taxes |
|---|---|
| 2021 | $8,463 |
| 2022 | $9,683 |
Contact Agent
Nearby Similar Homes
Nearby Sold Comparables
Contact Agent
Listing Provided By
@properties Christie's International Real Estate

