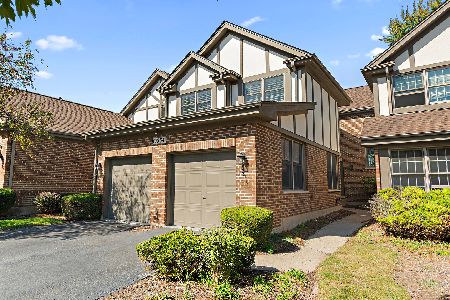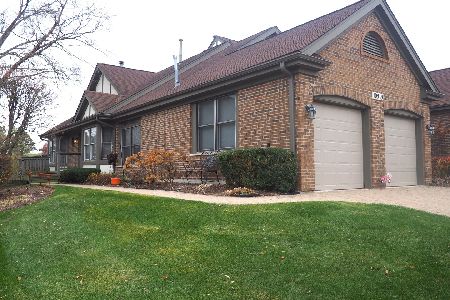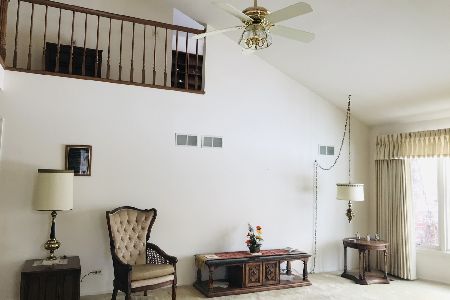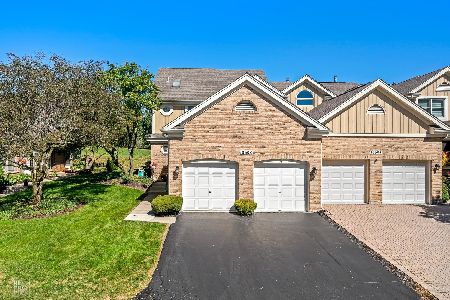10554 Golf Road, Orland Park, Illinois 60462
$415,000
|
Sold
|
|
| Status: | Closed |
| Sqft: | 3,000 |
| Cost/Sqft: | $138 |
| Beds: | 2 |
| Baths: | 3 |
| Year Built: | 1990 |
| Property Taxes: | $3,461 |
| Days On Market: | 1486 |
| Lot Size: | 0,00 |
Description
A stunning golf course view and an ideal layout await the new owner of this beautiful home in the desirable Crystal Tree gated community. Inside, the welcoming entryway and cozy family room with fireplace and bow window provide a fantastic first impression. The large eat-in kitchen boasts ample cabinet space, with a half bath tucked just around the corner. A bright and expansive living room with high vaulted ceilings opens into the dining area; windows and sliding doors border the entire area, allowing natural light to pour in. Through the sliding doors, an entertainer's dream awaits with a large deck overlooking the beautiful 5th hole fairway and pond. Space for a table, seating area and grill add to the serene view making this an ideal spot for outdoor living. The second floor features another bedroom and full bathroom, plus a large office/loft space that can even be converted into a third bedroom. Downstairs, the beautifully finished basement provides even more comfortable living space, and leads into an endless storage area.
Property Specifics
| Condos/Townhomes | |
| 2 | |
| — | |
| 1990 | |
| Partial | |
| LISMORE | |
| No | |
| — |
| Cook | |
| Crystal Tree | |
| 343 / Monthly | |
| Security,Exterior Maintenance,Lawn Care,Snow Removal | |
| Lake Michigan | |
| Public Sewer | |
| 11271818 | |
| 27082100240000 |
Nearby Schools
| NAME: | DISTRICT: | DISTANCE: | |
|---|---|---|---|
|
Grade School
High Point Elementary School |
135 | — | |
|
Middle School
Orland Junior High School |
135 | Not in DB | |
|
High School
Carl Sandburg High School |
230 | Not in DB | |
Property History
| DATE: | EVENT: | PRICE: | SOURCE: |
|---|---|---|---|
| 10 Jan, 2022 | Sold | $415,000 | MRED MLS |
| 22 Nov, 2021 | Under contract | $415,000 | MRED MLS |
| 17 Nov, 2021 | Listed for sale | $415,000 | MRED MLS |

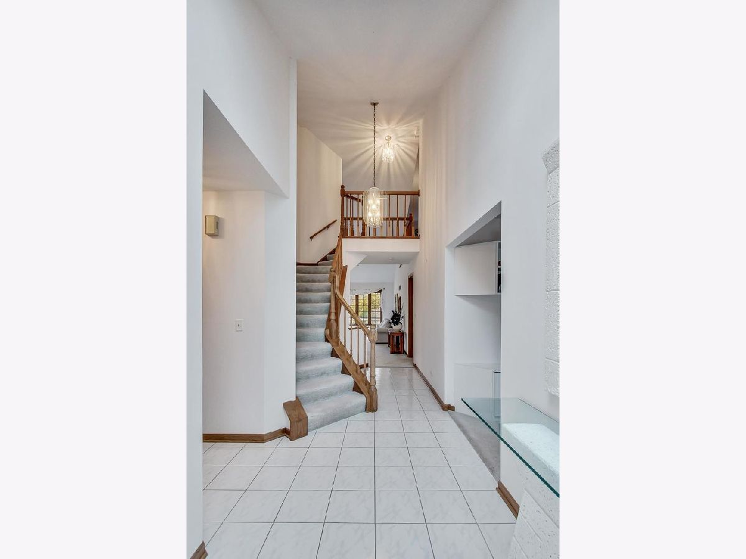
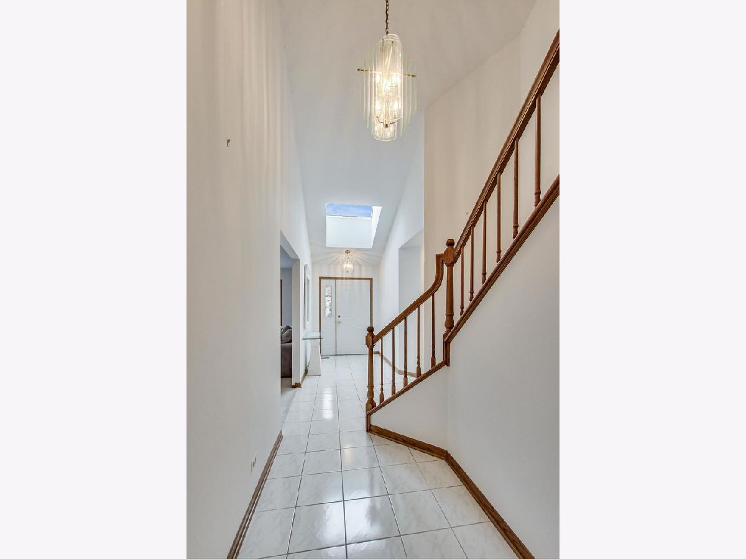
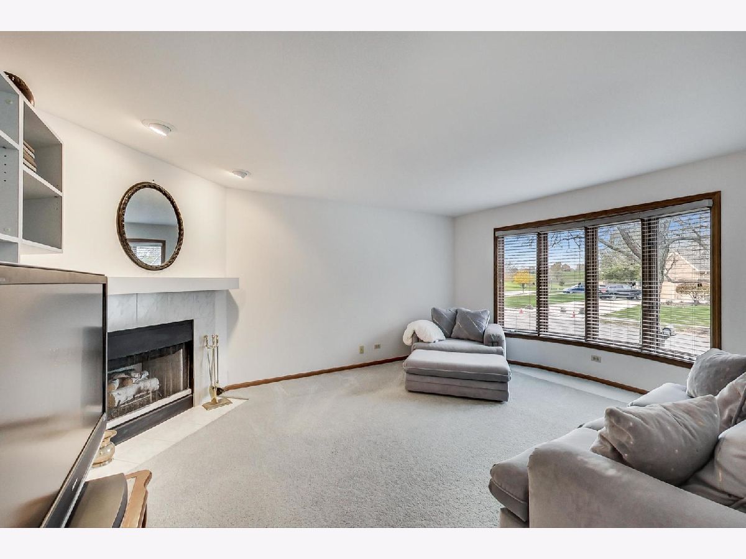
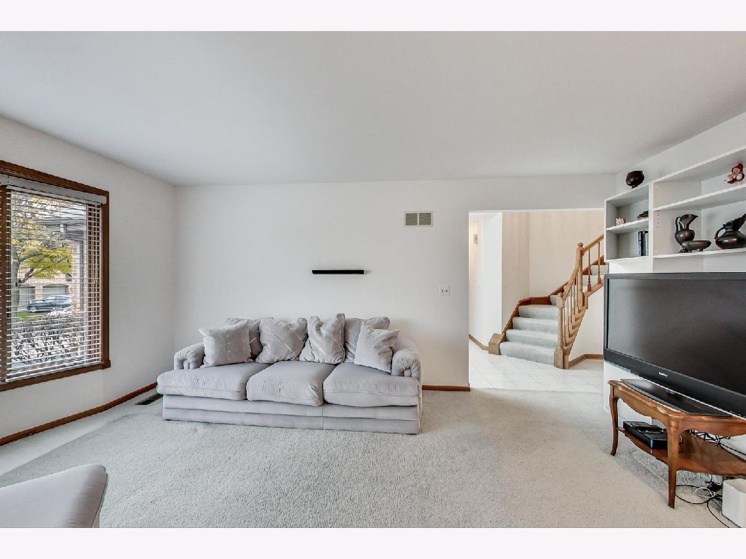




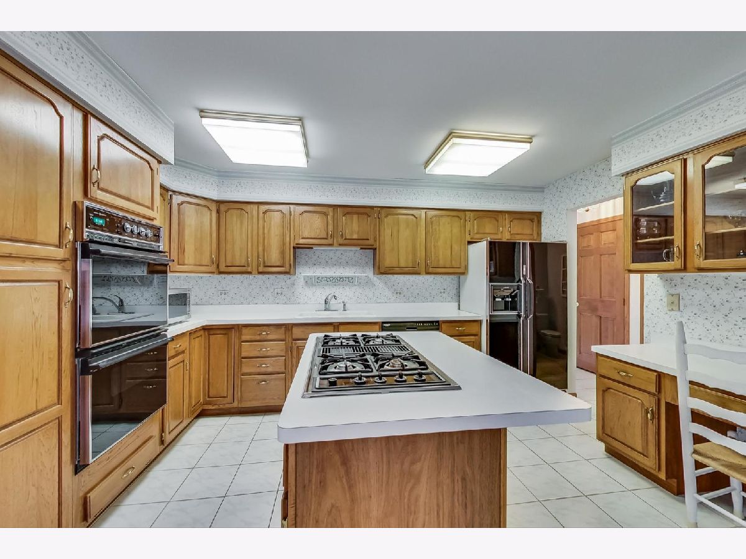


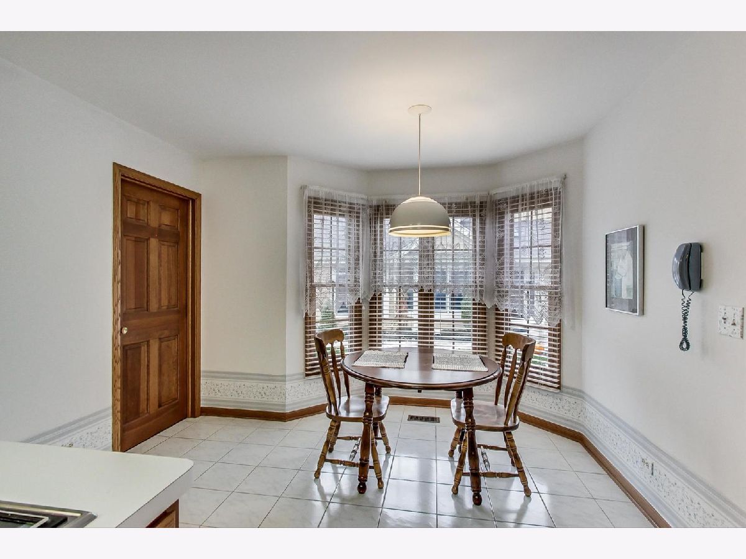

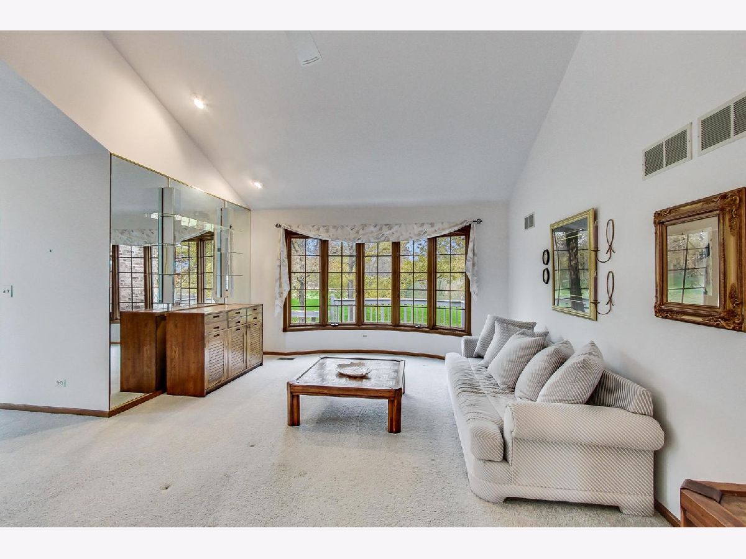






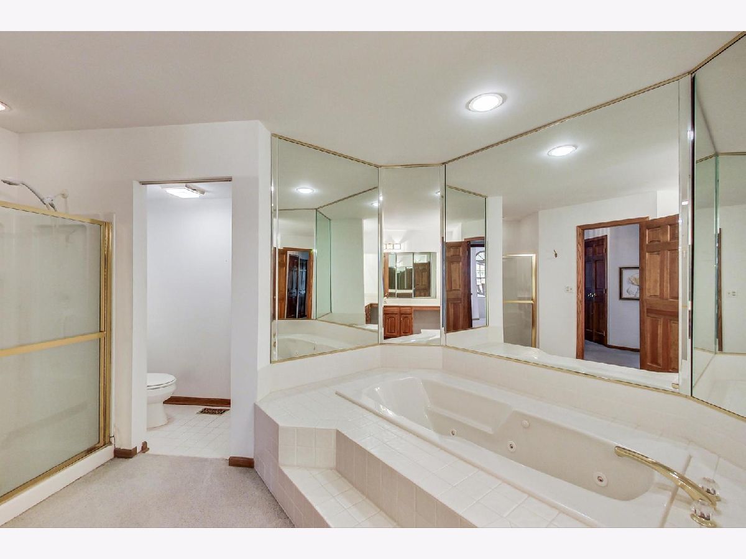

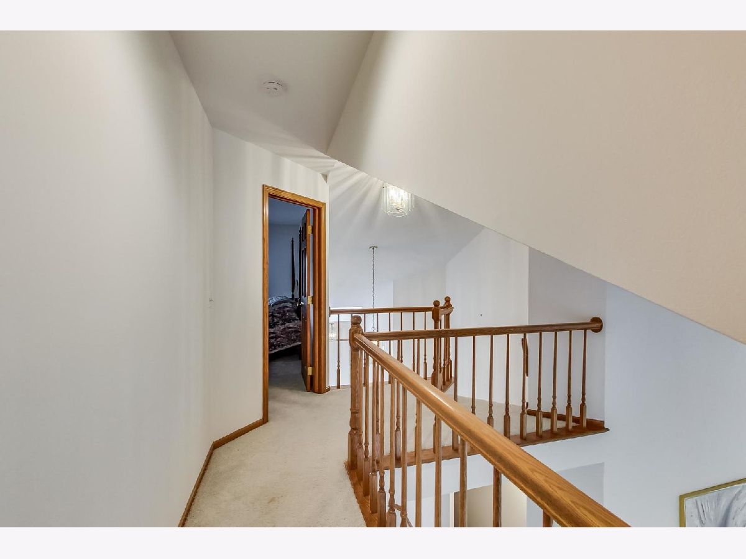
















Room Specifics
Total Bedrooms: 2
Bedrooms Above Ground: 2
Bedrooms Below Ground: 0
Dimensions: —
Floor Type: Carpet
Full Bathrooms: 3
Bathroom Amenities: Whirlpool,Separate Shower,Double Sink
Bathroom in Basement: 0
Rooms: Foyer,Loft,Recreation Room,Storage
Basement Description: Partially Finished,Crawl
Other Specifics
| 2 | |
| Concrete Perimeter | |
| Asphalt | |
| Deck | |
| — | |
| 6670 | |
| — | |
| Full | |
| Vaulted/Cathedral Ceilings, First Floor Bedroom, First Floor Laundry, First Floor Full Bath, Storage, Walk-In Closet(s) | |
| Double Oven, Range, Microwave, Dishwasher, Washer, Dryer, Disposal, Cooktop | |
| Not in DB | |
| — | |
| — | |
| — | |
| Gas Log, Gas Starter |
Tax History
| Year | Property Taxes |
|---|---|
| 2022 | $3,461 |
Contact Agent
Nearby Similar Homes
Nearby Sold Comparables
Contact Agent
Listing Provided By
@properties

