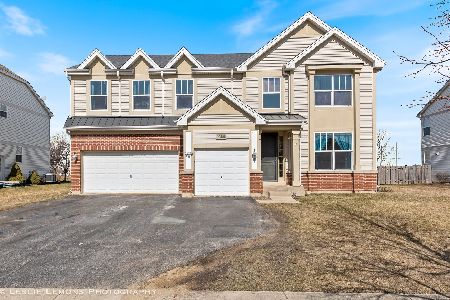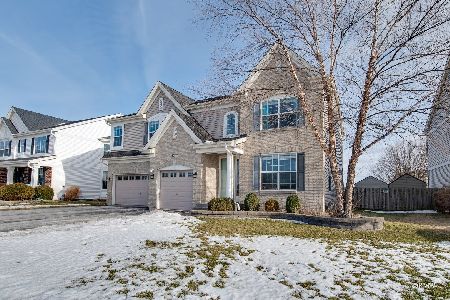10558 Faiths Way, Huntley, Illinois 60142
$389,900
|
Sold
|
|
| Status: | Closed |
| Sqft: | 3,332 |
| Cost/Sqft: | $120 |
| Beds: | 5 |
| Baths: | 4 |
| Year Built: | 2005 |
| Property Taxes: | $8,281 |
| Days On Market: | 2817 |
| Lot Size: | 0,23 |
Description
Home of your dreams! This beautiful residence with custom wood working and built-ins throughout has everything you would want in a home. From the moment you step in the front door, you will be taken back with the attention to detail & lovely design. The residence boasts crown molding throughout, a 1st fl & 2nd fl den, master suite with built-in fireplace and walk-in closets, Gourmet kitchen w/ SS appliances & new granite counter tops, large pantry, hardwood floors, 1st fl has 9' ceilings, upgraded lighting fixtures/fans, alarm system, amazing finished basement with custom media built-in, wet-bar, & custom bathroom. The home has neighbors only on one side and your backyard faces a pond. The home is surrounded by beautiful landscaping. Excellent schools! Ideal location just steps from playground, Centegra Fitness/Wellness Center, & a short drive to shopping and the expressway. Don't let your clients miss out on this wonderful home!
Property Specifics
| Single Family | |
| — | |
| — | |
| 2005 | |
| Full | |
| — | |
| No | |
| 0.23 |
| Mc Henry | |
| Northbridge | |
| 0 / Not Applicable | |
| None | |
| Public | |
| Public Sewer | |
| 09950913 | |
| 1827179008 |
Nearby Schools
| NAME: | DISTRICT: | DISTANCE: | |
|---|---|---|---|
|
Grade School
Chesak Elementary School |
158 | — | |
|
Middle School
Marlowe Middle School |
158 | Not in DB | |
|
High School
Huntley High School |
158 | Not in DB | |
|
Alternate Elementary School
Martin Elementary School |
— | Not in DB | |
Property History
| DATE: | EVENT: | PRICE: | SOURCE: |
|---|---|---|---|
| 13 Aug, 2018 | Sold | $389,900 | MRED MLS |
| 26 Jun, 2018 | Under contract | $399,900 | MRED MLS |
| — | Last price change | $409,000 | MRED MLS |
| 15 May, 2018 | Listed for sale | $409,000 | MRED MLS |
Room Specifics
Total Bedrooms: 6
Bedrooms Above Ground: 5
Bedrooms Below Ground: 1
Dimensions: —
Floor Type: Carpet
Dimensions: —
Floor Type: Carpet
Dimensions: —
Floor Type: Carpet
Dimensions: —
Floor Type: —
Dimensions: —
Floor Type: —
Full Bathrooms: 4
Bathroom Amenities: Whirlpool,Separate Shower,Double Sink
Bathroom in Basement: 1
Rooms: Den,Bedroom 5,Bedroom 6
Basement Description: Finished
Other Specifics
| 3 | |
| — | |
| — | |
| — | |
| — | |
| 10000 SQ FT | |
| — | |
| Full | |
| Bar-Wet, Hardwood Floors, Second Floor Laundry | |
| — | |
| Not in DB | |
| Sidewalks, Street Lights, Street Paved | |
| — | |
| — | |
| Electric, Gas Starter |
Tax History
| Year | Property Taxes |
|---|---|
| 2018 | $8,281 |
Contact Agent
Nearby Similar Homes
Nearby Sold Comparables
Contact Agent
Listing Provided By
Envision Real Estate & Management Co.











