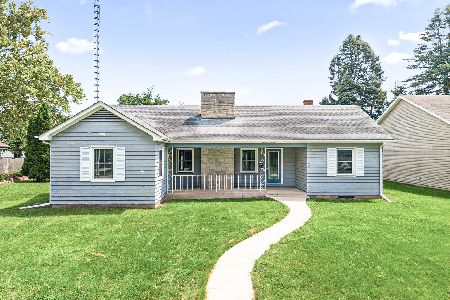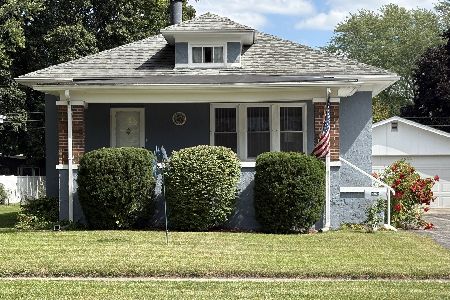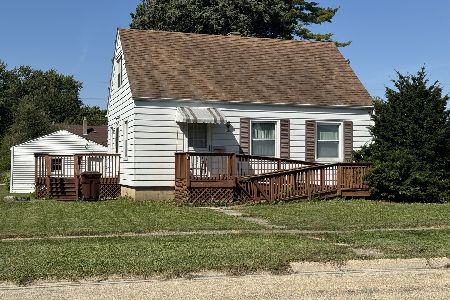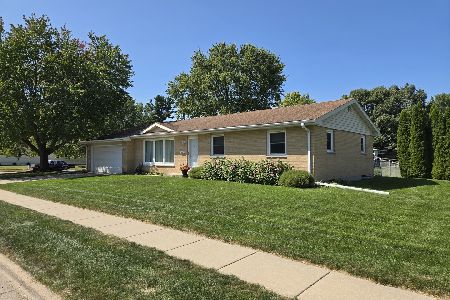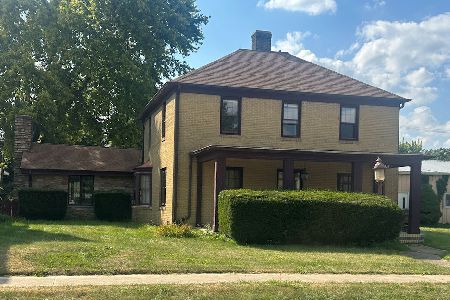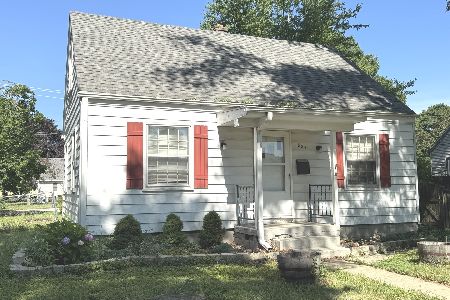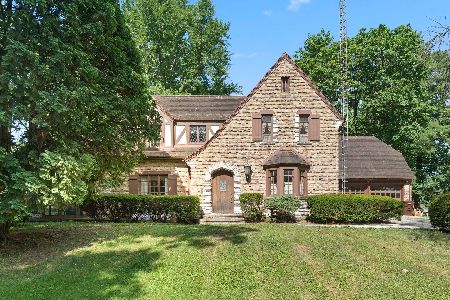1056 7th Street, Rochelle, Illinois 61068
$208,000
|
Sold
|
|
| Status: | Closed |
| Sqft: | 2,900 |
| Cost/Sqft: | $83 |
| Beds: | 4 |
| Baths: | 3 |
| Year Built: | 1938 |
| Property Taxes: | $7,390 |
| Days On Market: | 2973 |
| Lot Size: | 1,10 |
Description
This home majestically sits on 1.10 wooded acres in town. Crossing the grand foyer is like taking a step back in time. The open staircase is the statement in this room. To the right is the huge living room w marble fireplace and arched built in bookcases and French Doors open to the 29 x 17 Stone patio. Open the arched doors into the dining rm with crystal chandelier & 2 corner china cabinets. Through the swinging door is the breakfast nook, pantry & 2nd staircase. The cheery kitchen has original cabinets and double oven. Main fl Study w built ins. Family room in basement w built ins, fireplace, & wall safe. Also 3rd bath & laundry in basement. The balcony is a perfect spot to relax after a long day. 2nd floor has master suite w Art Deco bath, double closets. 2 BR connects to hall bath, 2 additional bedrooms on this fl. Huge walk up attic, 22 x 40 in ground pool w diving board, stone outdoor fireplace, 2 patios, iron gate to 8th st. 2 car garage. 4 BR. 3.5 baths. SOLD AS-IS.
Property Specifics
| Single Family | |
| — | |
| — | |
| 1938 | |
| Full | |
| — | |
| No | |
| 1.1 |
| Ogle | |
| — | |
| 0 / Not Applicable | |
| None | |
| Public | |
| Public Sewer | |
| 09760250 | |
| 24241060030000 |
Property History
| DATE: | EVENT: | PRICE: | SOURCE: |
|---|---|---|---|
| 12 Jan, 2018 | Sold | $208,000 | MRED MLS |
| 11 Dec, 2017 | Under contract | $240,000 | MRED MLS |
| — | Last price change | $260,000 | MRED MLS |
| 25 Sep, 2017 | Listed for sale | $260,000 | MRED MLS |
Room Specifics
Total Bedrooms: 4
Bedrooms Above Ground: 4
Bedrooms Below Ground: 0
Dimensions: —
Floor Type: Hardwood
Dimensions: —
Floor Type: Hardwood
Dimensions: —
Floor Type: Hardwood
Full Bathrooms: 3
Bathroom Amenities: —
Bathroom in Basement: 1
Rooms: Study,Foyer
Basement Description: Partially Finished,Crawl
Other Specifics
| 2 | |
| — | |
| — | |
| Balcony, Patio, Roof Deck, In Ground Pool, Outdoor Fireplace | |
| Fenced Yard,Wooded | |
| 119 X 404 | |
| Full,Unfinished | |
| Full | |
| Hardwood Floors | |
| Double Oven, Microwave, Dishwasher, Refrigerator, Range Hood | |
| Not in DB | |
| Pool, Sidewalks, Street Lights, Street Paved | |
| — | |
| — | |
| Wood Burning, Gas Starter |
Tax History
| Year | Property Taxes |
|---|---|
| 2018 | $7,390 |
Contact Agent
Nearby Similar Homes
Nearby Sold Comparables
Contact Agent
Listing Provided By
RE/MAX Hub City

