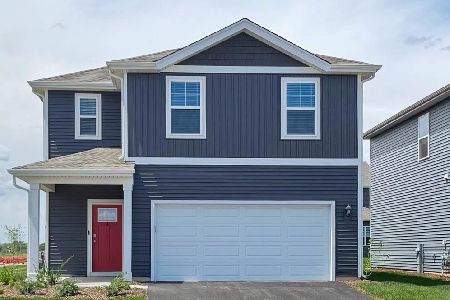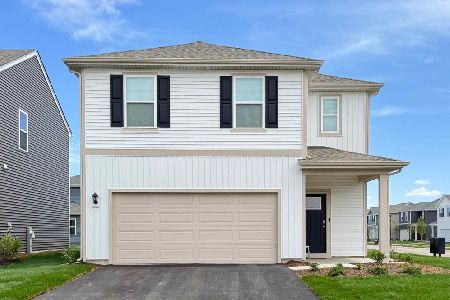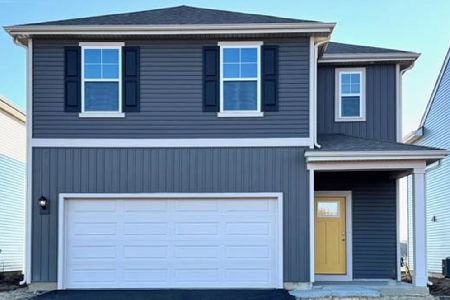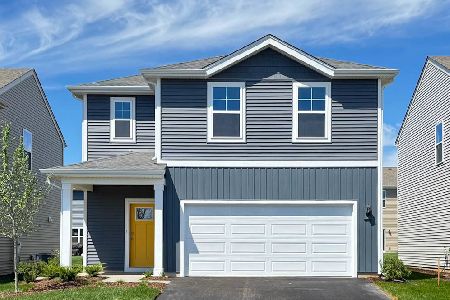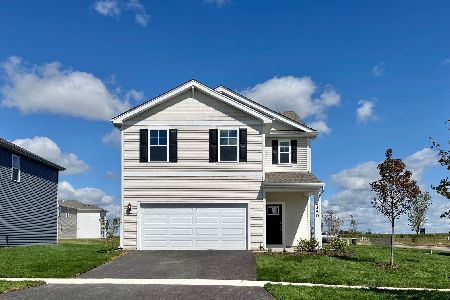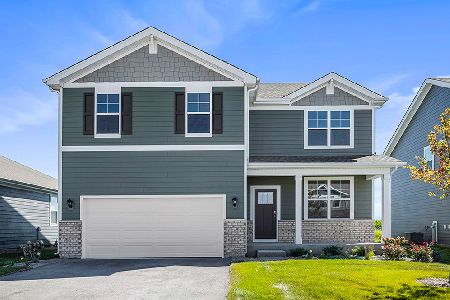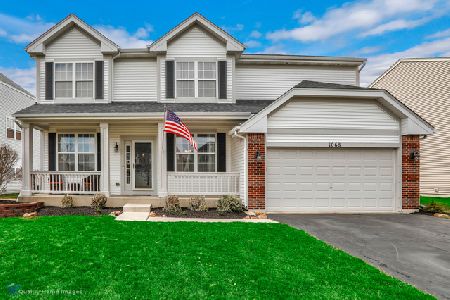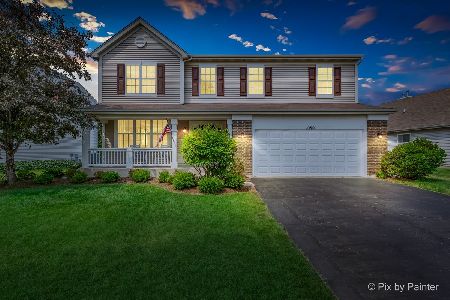1056 Daytona Way, Pingree Grove, Illinois 60140
$289,900
|
Sold
|
|
| Status: | Closed |
| Sqft: | 3,100 |
| Cost/Sqft: | $97 |
| Beds: | 4 |
| Baths: | 3 |
| Year Built: | 2009 |
| Property Taxes: | $0 |
| Days On Market: | 5799 |
| Lot Size: | 0,22 |
Description
NEW HOME-COMPLETE WITH BUILDER'S WARRANTY! Stainless Appl incl Micro, fridge, oven, & d/w. 42in cabinets, Corian counters, lrg island w/breakfast bar, hardwood flrs n entry, eat n area, & kitchen. Fireplace w/stone surround, seperate den, oak rails, 6 panel white doors, & brick front. Full basement w/high ceilings. Mstr has 2 wlk in closets & full bth! MUST USE DEVELOPER'S LENDER TO GET THIS ROCK BOTTOM PRICING!
Property Specifics
| Single Family | |
| — | |
| Contemporary | |
| 2009 | |
| Full | |
| ENDICOTT | |
| No | |
| 0.22 |
| Kane | |
| Cambridge Lakes | |
| 56 / Monthly | |
| Insurance,Clubhouse,Exercise Facilities,Pool | |
| Public | |
| Public Sewer, Sewer-Storm | |
| 07497078 | |
| 0233226005 |
Property History
| DATE: | EVENT: | PRICE: | SOURCE: |
|---|---|---|---|
| 22 Jul, 2010 | Sold | $289,900 | MRED MLS |
| 5 Jun, 2010 | Under contract | $299,900 | MRED MLS |
| — | Last price change | $373,060 | MRED MLS |
| 12 Apr, 2010 | Listed for sale | $373,060 | MRED MLS |
Room Specifics
Total Bedrooms: 4
Bedrooms Above Ground: 4
Bedrooms Below Ground: 0
Dimensions: —
Floor Type: Carpet
Dimensions: —
Floor Type: Carpet
Dimensions: —
Floor Type: Carpet
Full Bathrooms: 3
Bathroom Amenities: Separate Shower,Double Sink
Bathroom in Basement: 0
Rooms: Den,Eating Area,Gallery,Office,Utility Room-1st Floor
Basement Description: Unfinished
Other Specifics
| 2 | |
| Concrete Perimeter | |
| Asphalt | |
| — | |
| Corner Lot | |
| 80X120 | |
| Unfinished | |
| Full | |
| Vaulted/Cathedral Ceilings | |
| Range, Microwave, Dishwasher, Refrigerator | |
| Not in DB | |
| Clubhouse, Pool, Sidewalks, Street Lights, Street Paved | |
| — | |
| — | |
| — |
Tax History
| Year | Property Taxes |
|---|
Contact Agent
Nearby Similar Homes
Nearby Sold Comparables
Contact Agent
Listing Provided By
GC Realty and Development

