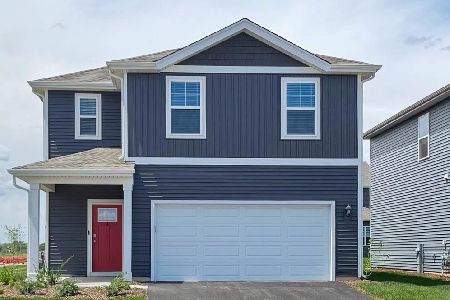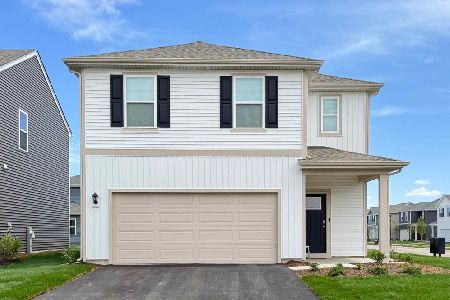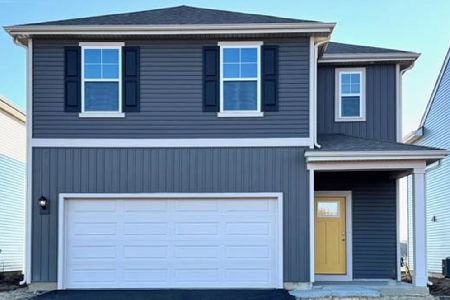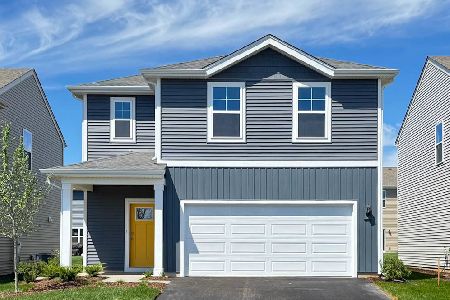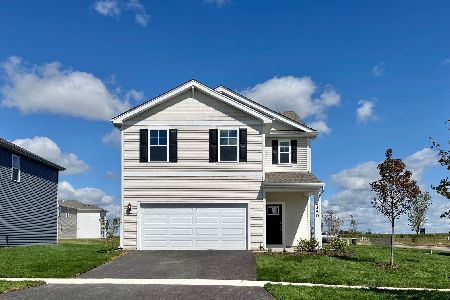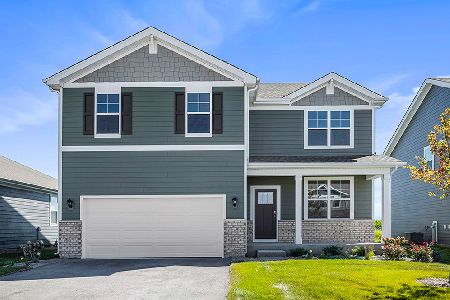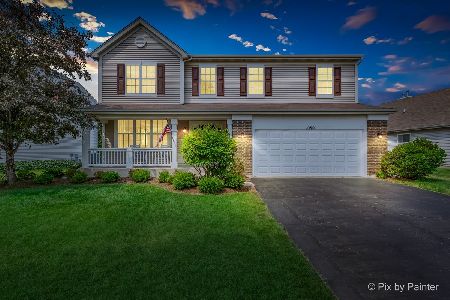1068 Daytona Way, Pingree Grove, Illinois 60140
$300,000
|
Sold
|
|
| Status: | Closed |
| Sqft: | 2,496 |
| Cost/Sqft: | $119 |
| Beds: | 4 |
| Baths: | 3 |
| Year Built: | 2009 |
| Property Taxes: | $8,595 |
| Days On Market: | 2149 |
| Lot Size: | 0,19 |
Description
Welcome home! This perfectly appointed, incredibly spacious Cambridge Lakes home has officially hit the market. Upon entering, enjoy a wonderfully open floor plan with beautifully bright living spaces. Complete with large windows for ample amounts of natural lighting, the incredibly spacious family room features carpeted flooring and perfectly opens to the kitchen - ideal for those who love to entertain! As the heart of this home, the kitchen boasts ample amounts of cabinet and counter space; tile backsplash; a full compliment of sparkling, recently updated stainless steel appliances (Nov 2019); large island; and spacious dine-in area leading to the backyard. The main floor also features soaring 9" ceilings, a formal dining room located off the entry, and the convenience of a wonderful main floor laundry room! Upstairs, revel in four spacious bedrooms - including a luxurious master suite complete with vaulted ceilings; expansive walk-in closet; and private bath with dual sink vanity, soaking tub, and standing shower. The three additional bedrooms are equally spacious, and boast ample amounts of closet space. The deep pour basement is unfinished, and is the perfect space for additional storage or customizing to suit your needs! The backyard is a true outdoor oasis hosting a stamped concrete patio and stunning landscaping. Updates include full roof replacement and installation of architectural shingles (April 2018); newer water heater (2017); and updated lighting throughout. Located in an incredible clubhouse neighborhood with pool and lots of family friendly activities! You won't want to miss your chance to own the perfect home - see tour for more information, or call to schedule your showing today!
Property Specifics
| Single Family | |
| — | |
| — | |
| 2009 | |
| Full | |
| TUSCAN | |
| No | |
| 0.19 |
| Kane | |
| Cambridge Lakes | |
| 78 / Monthly | |
| Clubhouse,Exercise Facilities,Pool | |
| Public | |
| Public Sewer | |
| 10681513 | |
| 0229454030 |
Nearby Schools
| NAME: | DISTRICT: | DISTANCE: | |
|---|---|---|---|
|
Grade School
Gary Wright Elementary School |
300 | — | |
|
Middle School
Hampshire Middle School |
300 | Not in DB | |
|
High School
Hampshire High School |
300 | Not in DB | |
Property History
| DATE: | EVENT: | PRICE: | SOURCE: |
|---|---|---|---|
| 31 Oct, 2008 | Sold | $272,390 | MRED MLS |
| 11 Oct, 2008 | Under contract | $299,390 | MRED MLS |
| — | Last price change | $319,390 | MRED MLS |
| 22 May, 2008 | Listed for sale | $319,390 | MRED MLS |
| 28 Oct, 2016 | Sold | $267,000 | MRED MLS |
| 29 Aug, 2016 | Under contract | $272,000 | MRED MLS |
| 16 Aug, 2016 | Listed for sale | $272,000 | MRED MLS |
| 29 Jun, 2020 | Sold | $300,000 | MRED MLS |
| 15 May, 2020 | Under contract | $297,000 | MRED MLS |
| — | Last price change | $300,000 | MRED MLS |
| 9 Apr, 2020 | Listed for sale | $300,000 | MRED MLS |
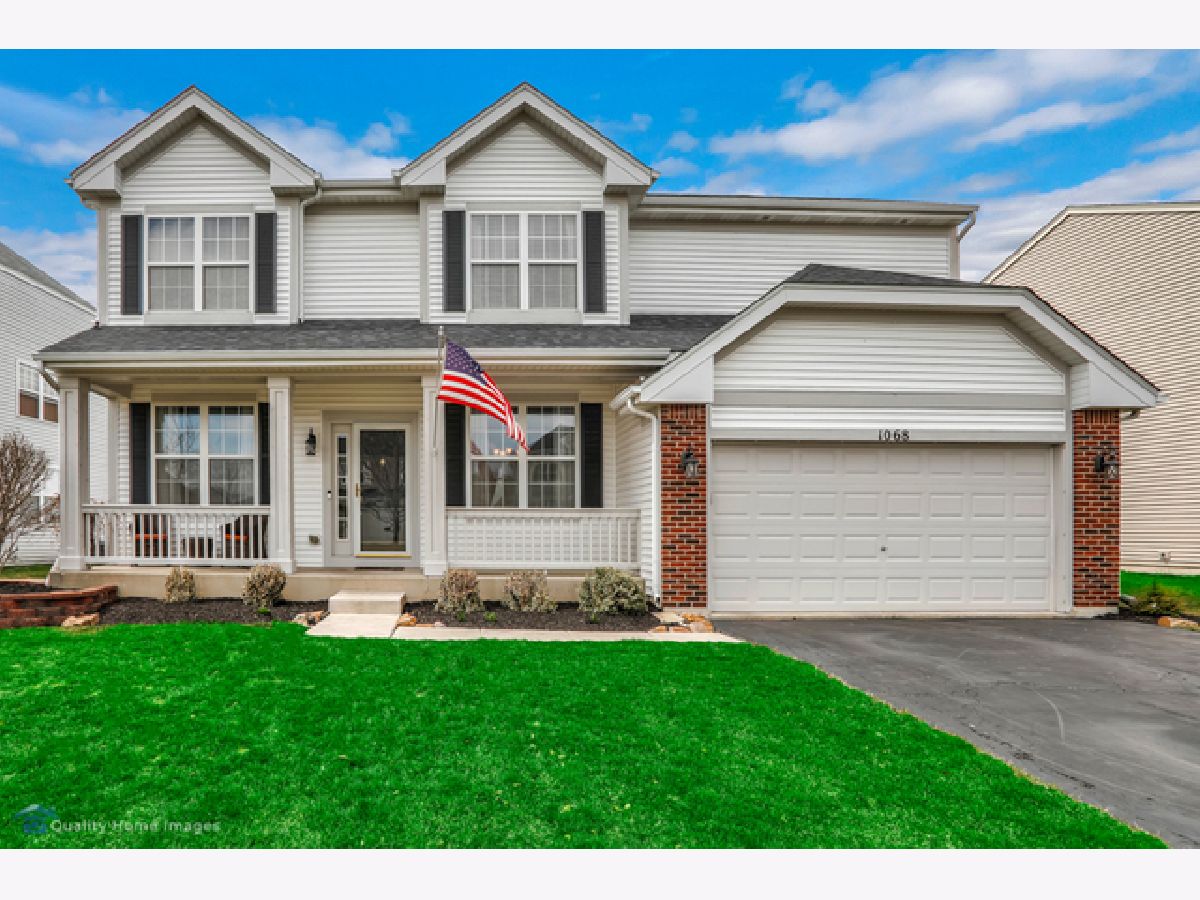
Room Specifics
Total Bedrooms: 4
Bedrooms Above Ground: 4
Bedrooms Below Ground: 0
Dimensions: —
Floor Type: Carpet
Dimensions: —
Floor Type: Carpet
Dimensions: —
Floor Type: Carpet
Full Bathrooms: 3
Bathroom Amenities: Separate Shower,Double Sink
Bathroom in Basement: 0
Rooms: Eating Area
Basement Description: Unfinished
Other Specifics
| 2 | |
| Concrete Perimeter | |
| Asphalt | |
| Patio, Stamped Concrete Patio, Storms/Screens | |
| — | |
| 8276 | |
| Unfinished | |
| Full | |
| Vaulted/Cathedral Ceilings, First Floor Laundry | |
| Range, Microwave, Dishwasher, Refrigerator | |
| Not in DB | |
| Clubhouse, Park, Pool, Lake, Curbs, Sidewalks | |
| — | |
| — | |
| — |
Tax History
| Year | Property Taxes |
|---|---|
| 2016 | $8,083 |
| 2020 | $8,595 |
Contact Agent
Nearby Similar Homes
Nearby Sold Comparables
Contact Agent
Listing Provided By
Compass

