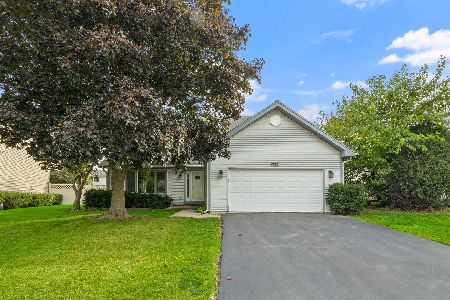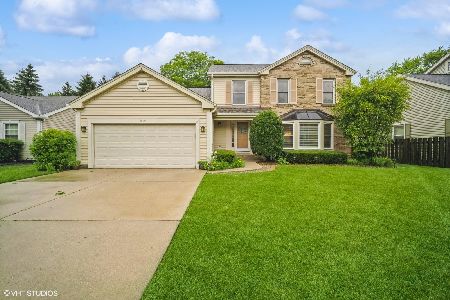1056 Honeysuckle Drive, Wheeling, Illinois 60090
$343,000
|
Sold
|
|
| Status: | Closed |
| Sqft: | 2,300 |
| Cost/Sqft: | $156 |
| Beds: | 4 |
| Baths: | 3 |
| Year Built: | 1984 |
| Property Taxes: | $7,042 |
| Days On Market: | 3888 |
| Lot Size: | 0,16 |
Description
BEAUTIFUL ONE OWNER HOME *VAULTED CEILINGS IN LIVING RM W/SKYLIGHTS*LOVELY FLORIDA RM W/HEAT IS PERFECT FOR RELAXING, ENTERTAINING * UPDATED KIT W/KROMARK COUNTERS & GREENHOUSE WINDOW* NEWER BATHS- * FIN BSMT *NEWER ROOF* SIDING *WINDOWS *GAR DOOR*PLUMBING FIXTURES T/O* HTD FLOOR IN MSTR BATH*WHOLE HOUSE GENERATOR-*1 YR WARRANTY *INTERIOR JUST DECORATED-MOVE-IN READY. D23 SCHOOLS ... FEELS GREAT.
Property Specifics
| Single Family | |
| — | |
| Contemporary | |
| 1984 | |
| Full | |
| FRANKLIN | |
| No | |
| 0.16 |
| Cook | |
| Ridgefield | |
| 200 / Annual | |
| None | |
| Lake Michigan | |
| Public Sewer | |
| 08938794 | |
| 03152140560000 |
Nearby Schools
| NAME: | DISTRICT: | DISTANCE: | |
|---|---|---|---|
|
Grade School
Dwight D Eisenhower Elementary S |
23 | — | |
|
Middle School
Macarthur Middle School |
23 | Not in DB | |
|
High School
Wheeling High School |
214 | Not in DB | |
|
Alternate Elementary School
Betsy Ross Elementary School |
— | Not in DB | |
Property History
| DATE: | EVENT: | PRICE: | SOURCE: |
|---|---|---|---|
| 30 Oct, 2015 | Sold | $343,000 | MRED MLS |
| 31 Aug, 2015 | Under contract | $359,900 | MRED MLS |
| — | Last price change | $375,000 | MRED MLS |
| 1 Jun, 2015 | Listed for sale | $375,000 | MRED MLS |
Room Specifics
Total Bedrooms: 4
Bedrooms Above Ground: 4
Bedrooms Below Ground: 0
Dimensions: —
Floor Type: Carpet
Dimensions: —
Floor Type: Carpet
Dimensions: —
Floor Type: Carpet
Full Bathrooms: 3
Bathroom Amenities: Separate Shower
Bathroom in Basement: 0
Rooms: Eating Area,Office,Recreation Room,Sun Room
Basement Description: Finished
Other Specifics
| 2 | |
| Concrete Perimeter | |
| Concrete | |
| Deck, Storms/Screens | |
| Fenced Yard | |
| 64X106X63X105 | |
| — | |
| Full | |
| Vaulted/Cathedral Ceilings, Skylight(s), Bar-Wet, Hardwood Floors | |
| Range, Dishwasher, Refrigerator, Freezer, Washer | |
| Not in DB | |
| — | |
| — | |
| — | |
| Attached Fireplace Doors/Screen |
Tax History
| Year | Property Taxes |
|---|---|
| 2015 | $7,042 |
Contact Agent
Nearby Sold Comparables
Contact Agent
Listing Provided By
Coldwell Banker Residential Brokerage






