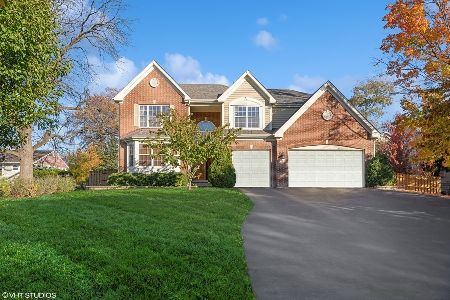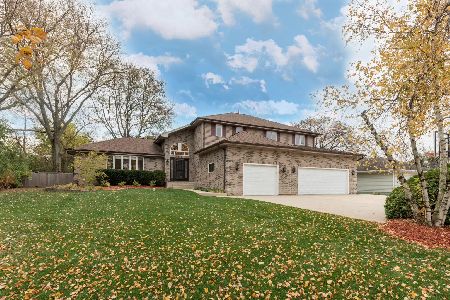1056 Kenilworth Avenue, Palatine, Illinois 60067
$670,000
|
Sold
|
|
| Status: | Closed |
| Sqft: | 3,761 |
| Cost/Sqft: | $181 |
| Beds: | 4 |
| Baths: | 4 |
| Year Built: | 2004 |
| Property Taxes: | $17,217 |
| Days On Market: | 1789 |
| Lot Size: | 0,34 |
Description
Gorgeous four-bedroom, 3.1 bath home in offering gleaming hardwood floors and generous rooms throughout! Bright and airy two-story foyer welcomes you inside with views of the combined dining and living rooms. Butler pantry connects dining room and kitchen to create ideal hosting floor plan. Gourmet kitchen appointed with stainless steel appliances, granite countertops, generous island, abundant cabinet space, walk-in pantry, and sunny two-story eating area. Enjoy a night indoors in the cozy family room graced with brick fireplace and overlooking the lush landscaping. Private office, laundry room, and half bath complete the main level. Retreat away to your luxurious master suite boasting vaulted ceilings, two walk-in closets, and spa-like ensuite with double sink vanity, whirlpool tub, and separate shower. Three additional bedrooms and a shared bath complete the second level. First class entertainment in the finished basement provides addiotnal living space featuring open rec area, bar with cooktop and bar top seating, and theater! Enjoy the outdoors on the brick paver patio and fenced yard. Located in Fremd High School district and just a short distance to Palatine shopping and restaurants.
Property Specifics
| Single Family | |
| — | |
| — | |
| 2004 | |
| Full | |
| — | |
| No | |
| 0.34 |
| Cook | |
| — | |
| 0 / Not Applicable | |
| None | |
| Public | |
| Public Sewer | |
| 11003496 | |
| 02212070190000 |
Nearby Schools
| NAME: | DISTRICT: | DISTANCE: | |
|---|---|---|---|
|
Grade School
Stuart R Paddock School |
15 | — | |
|
Middle School
Plum Grove Junior High School |
15 | Not in DB | |
|
High School
Wm Fremd High School |
211 | Not in DB | |
Property History
| DATE: | EVENT: | PRICE: | SOURCE: |
|---|---|---|---|
| 30 Apr, 2021 | Sold | $670,000 | MRED MLS |
| 8 Mar, 2021 | Under contract | $679,000 | MRED MLS |
| 25 Feb, 2021 | Listed for sale | $679,000 | MRED MLS |
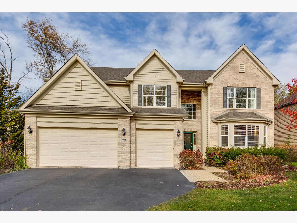
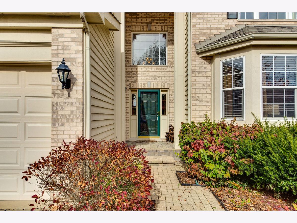
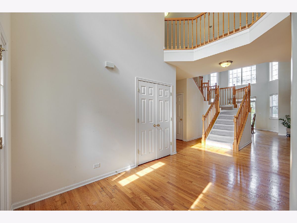
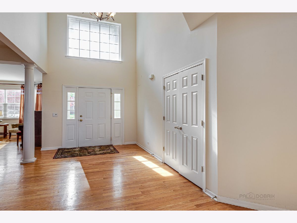
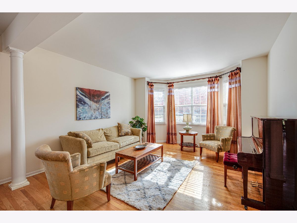
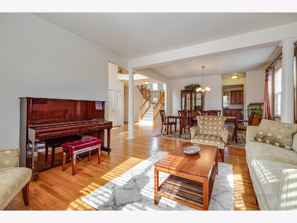
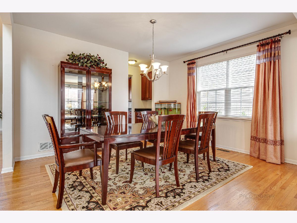
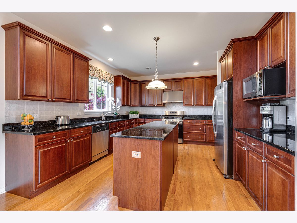
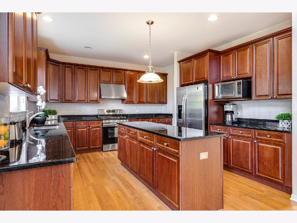
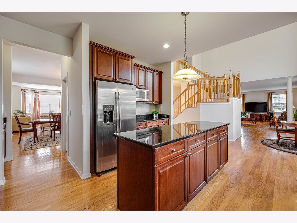
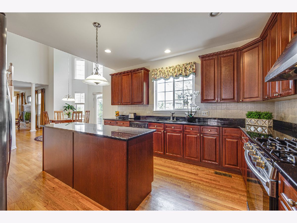
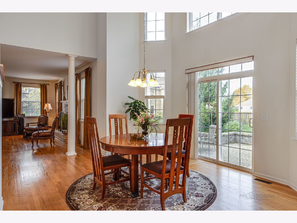
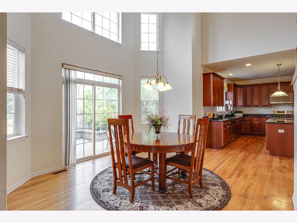
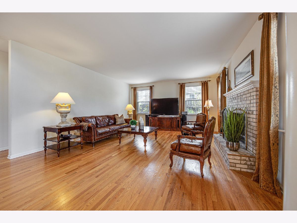
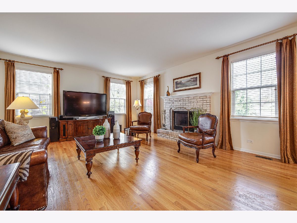
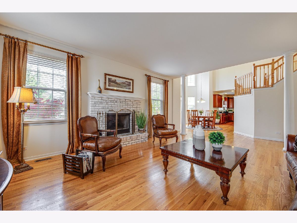
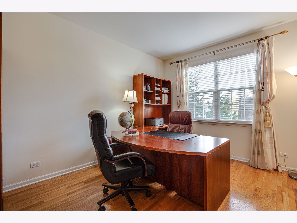
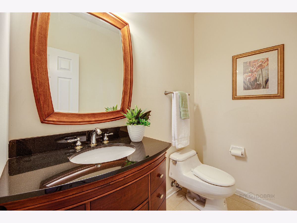
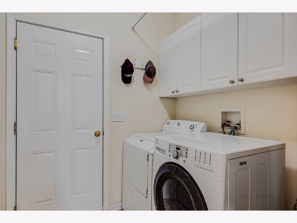
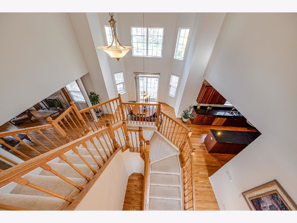
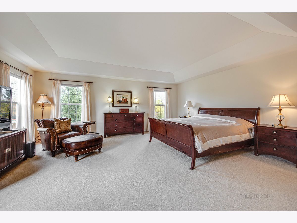
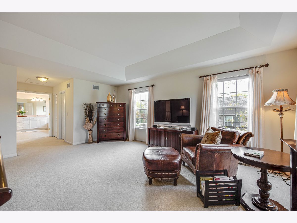
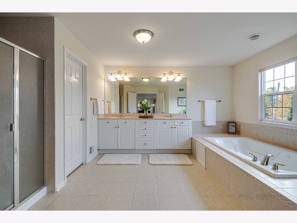
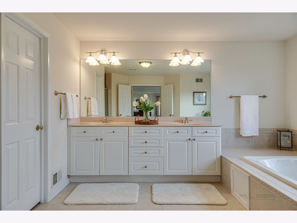
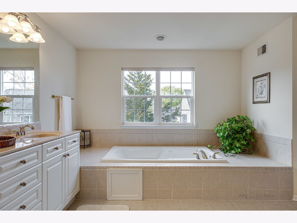
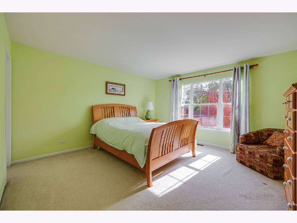
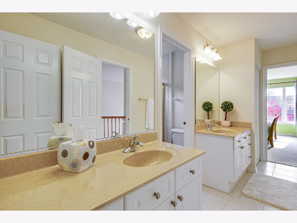
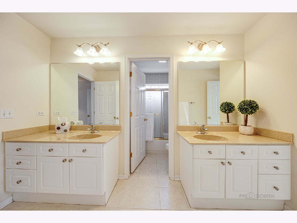
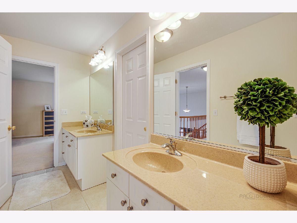
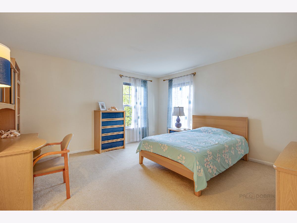
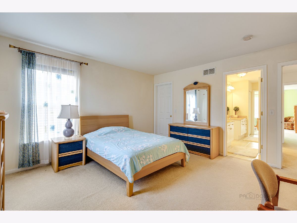
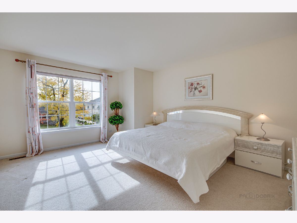
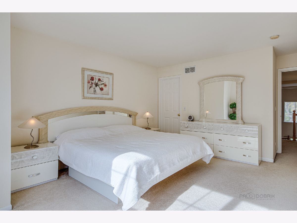
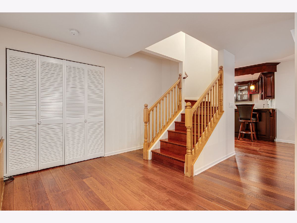
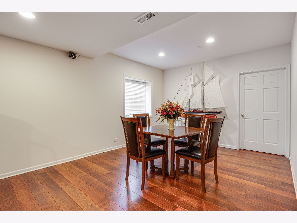
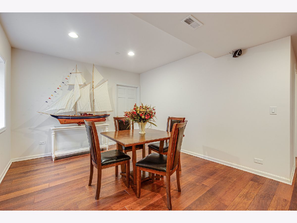
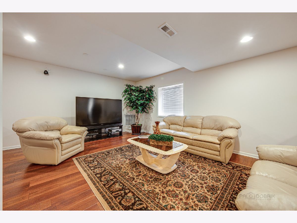
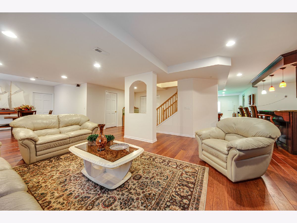
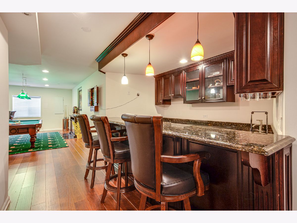
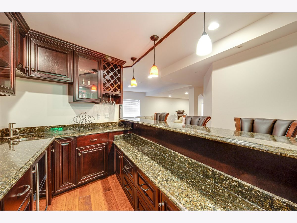
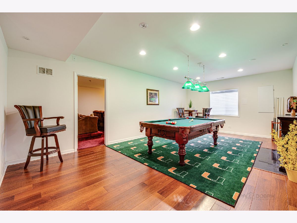
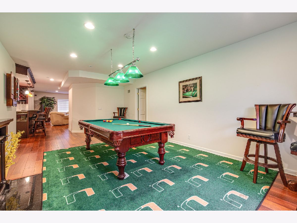
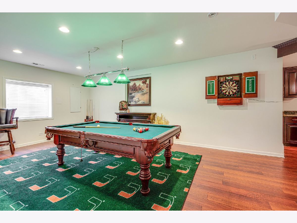
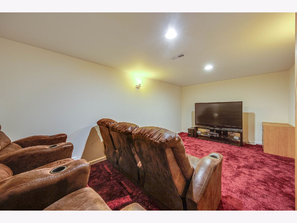
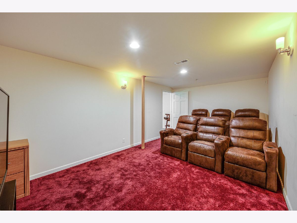
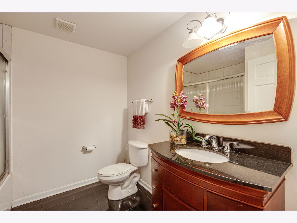
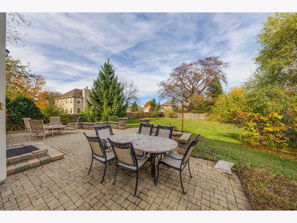
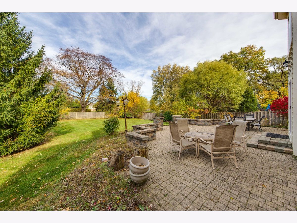
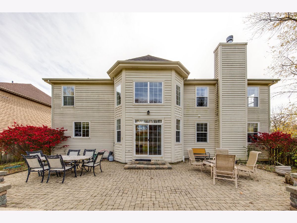
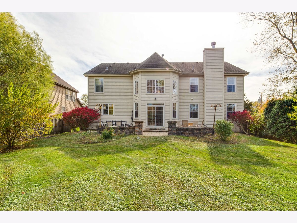
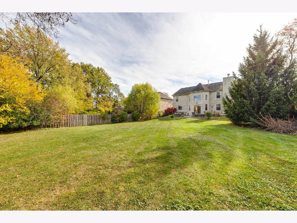
Room Specifics
Total Bedrooms: 4
Bedrooms Above Ground: 4
Bedrooms Below Ground: 0
Dimensions: —
Floor Type: Carpet
Dimensions: —
Floor Type: Carpet
Dimensions: —
Floor Type: Carpet
Full Bathrooms: 4
Bathroom Amenities: Whirlpool,Separate Shower,Double Sink
Bathroom in Basement: 1
Rooms: Foyer,Office,Eating Area,Theatre Room,Recreation Room,Play Room
Basement Description: Finished,Egress Window,Rec/Family Area
Other Specifics
| 3 | |
| — | |
| Asphalt | |
| Brick Paver Patio, Storms/Screens | |
| Fenced Yard,Landscaped | |
| 77X196X77X796 | |
| — | |
| Full | |
| Vaulted/Cathedral Ceilings, Bar-Dry, Hardwood Floors, First Floor Laundry, Walk-In Closet(s) | |
| Range, Microwave, Dishwasher, Refrigerator, Washer, Dryer, Disposal, Stainless Steel Appliance(s) | |
| Not in DB | |
| Park, Curbs, Sidewalks, Street Lights, Street Paved | |
| — | |
| — | |
| Gas Log, Gas Starter |
Tax History
| Year | Property Taxes |
|---|---|
| 2021 | $17,217 |
Contact Agent
Nearby Similar Homes
Nearby Sold Comparables
Contact Agent
Listing Provided By
RE/MAX Top Performers







