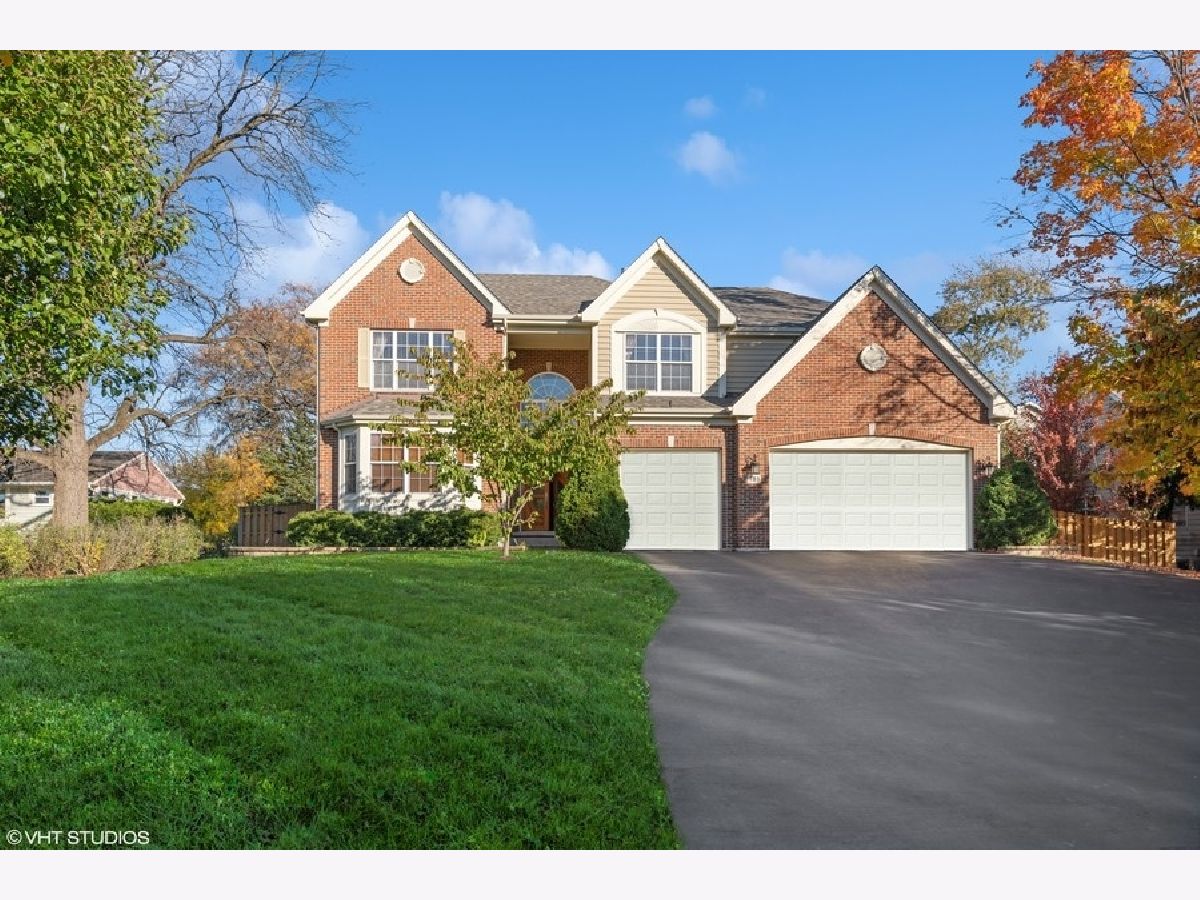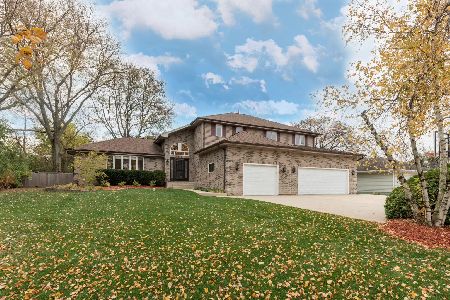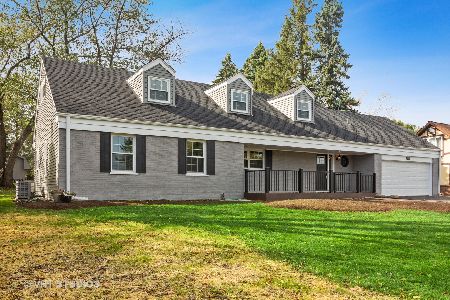181 Clyde Avenue, Palatine, Illinois 60067
$920,000
|
Sold
|
|
| Status: | Closed |
| Sqft: | 3,879 |
| Cost/Sqft: | $226 |
| Beds: | 5 |
| Baths: | 4 |
| Year Built: | 2004 |
| Property Taxes: | $18,330 |
| Days On Market: | 706 |
| Lot Size: | 0,33 |
Description
Step into luxury living in this stunning custom built home offering the perfect blend of sophistication and comfort. As you enter through the double mahogany doors, you'll be captivated by the open floor plan flooded with natural light featuring gorgeous millwork and beautiful hardwood floors running seamlessly throughout the main and second levels. The open staircase with balcony overlook creates a breathtaking focal point, setting the stage for the elegance that defines this home. Large dining and living areas make entertaining a breeze and the chef's delight kitchen with dry bar offers tons of cabinet and counter space. A sun-filled breakfast room makes every meal a special occasion while the welcoming family room with cozy fireplace is sure to be a favorite gathering space. First floor bedroom / library with custom cabinetry and the adjacent full bath provides flexibility for your lifestyle. Upstairs the primary bedroom is a retreat boasting a fireplace, dual walk-in closets with custom organizers and a spa-like bath for the ultimate relaxation. Three additional secondary bedrooms ensure space for everyone. Entertain in style in the full, finished lower level with rec and game areas, fireplace, full second kitchen, library, 5th bedroom and full bath with whirlpool! Step outside to the fully fenced yard with paver patio, gas line for outdoor kitchen, and sprawling lawn creating a fabulous outdoor living and playing space. Three car garage with electric car charging port is an added bonus. New roof in 2023! Enjoy easy access to shopping, restaurants, Metra and expressways. Located in award winning Fremd High School District! Discover the epitome of upscale living where luxury meets warmth. Your dream home awaits!
Property Specifics
| Single Family | |
| — | |
| — | |
| 2004 | |
| — | |
| — | |
| No | |
| 0.33 |
| Cook | |
| — | |
| 0 / Not Applicable | |
| — | |
| — | |
| — | |
| 11918287 | |
| 02212070170000 |
Nearby Schools
| NAME: | DISTRICT: | DISTANCE: | |
|---|---|---|---|
|
Grade School
Stuart R Paddock School |
15 | — | |
|
Middle School
Plum Grove Junior High School |
15 | Not in DB | |
|
High School
Wm Fremd High School |
211 | Not in DB | |
Property History
| DATE: | EVENT: | PRICE: | SOURCE: |
|---|---|---|---|
| 17 Apr, 2024 | Sold | $920,000 | MRED MLS |
| 19 Feb, 2024 | Under contract | $875,000 | MRED MLS |
| 12 Feb, 2024 | Listed for sale | $875,000 | MRED MLS |













































Room Specifics
Total Bedrooms: 6
Bedrooms Above Ground: 5
Bedrooms Below Ground: 1
Dimensions: —
Floor Type: —
Dimensions: —
Floor Type: —
Dimensions: —
Floor Type: —
Dimensions: —
Floor Type: —
Dimensions: —
Floor Type: —
Full Bathrooms: 4
Bathroom Amenities: Whirlpool,Separate Shower,Double Sink
Bathroom in Basement: 1
Rooms: —
Basement Description: Finished
Other Specifics
| 3 | |
| — | |
| Asphalt | |
| — | |
| — | |
| 96X148.5 | |
| — | |
| — | |
| — | |
| — | |
| Not in DB | |
| — | |
| — | |
| — | |
| — |
Tax History
| Year | Property Taxes |
|---|---|
| 2024 | $18,330 |
Contact Agent
Nearby Similar Homes
Nearby Sold Comparables
Contact Agent
Listing Provided By
@properties Christie's International Real Estate












