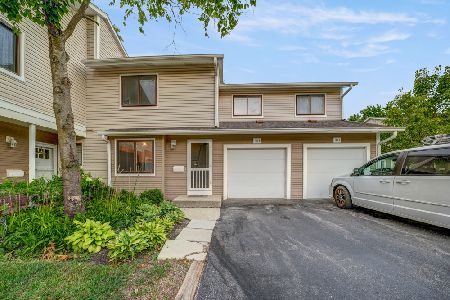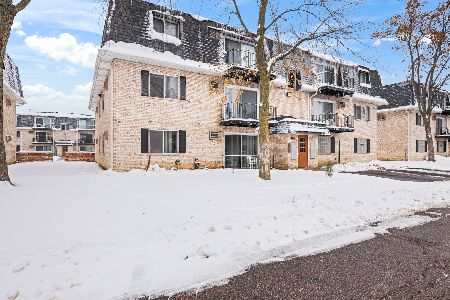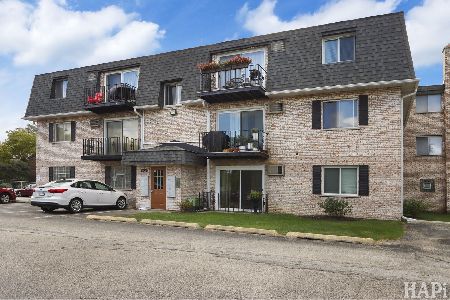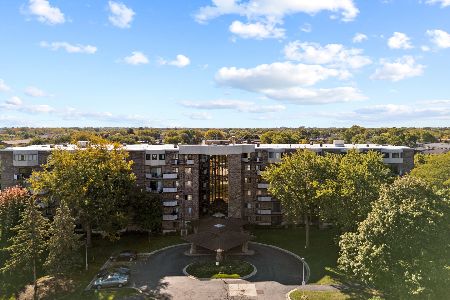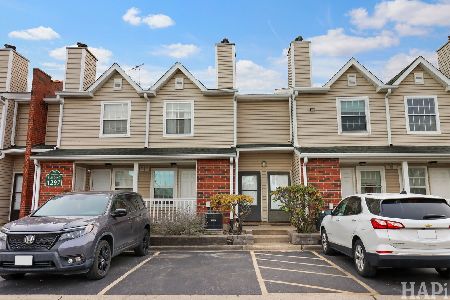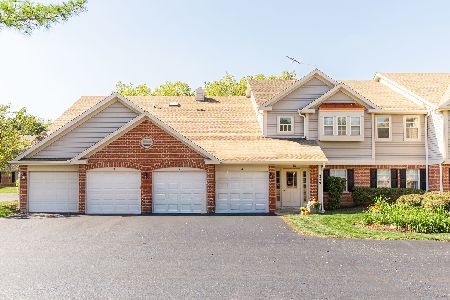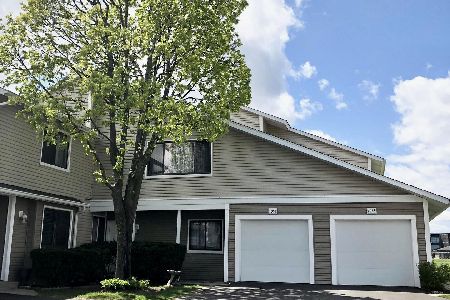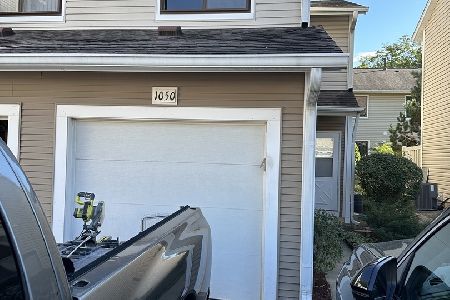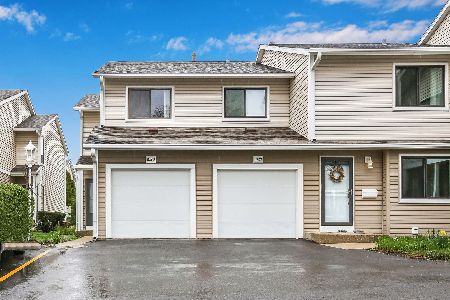1056 Randville Drive, Palatine, Illinois 60074
$253,000
|
Sold
|
|
| Status: | Closed |
| Sqft: | 0 |
| Cost/Sqft: | — |
| Beds: | 3 |
| Baths: | 3 |
| Year Built: | 1977 |
| Property Taxes: | $3,116 |
| Days On Market: | 6794 |
| Lot Size: | 0,00 |
Description
Totally updated from top to bottom,largest unit in subdivision with nicely finished basement,hardwood floors,open kitchen with big eat-in area,seperate dinning room,huge living room with sliders to private patio,spacious bedrooms,master with big closets and room for extra bath,ceramic bathrooms,basement with wet bar and laundry room,convenient location,close to shopping and expressway.***Award winning schools.***
Property Specifics
| Condos/Townhomes | |
| — | |
| — | |
| 1977 | |
| — | |
| — | |
| No | |
| — |
| Cook | |
| Cunningham Courts | |
| 168 / — | |
| — | |
| — | |
| — | |
| 06504752 | |
| 02121020220000 |
Nearby Schools
| NAME: | DISTRICT: | DISTANCE: | |
|---|---|---|---|
|
Grade School
Virginia Lake Elementary School |
15 | — | |
|
Middle School
Winston Campus |
15 | Not in DB | |
|
High School
Palatine High School |
211 | Not in DB | |
Property History
| DATE: | EVENT: | PRICE: | SOURCE: |
|---|---|---|---|
| 23 Jul, 2007 | Sold | $253,000 | MRED MLS |
| 24 May, 2007 | Under contract | $259,900 | MRED MLS |
| 6 May, 2007 | Listed for sale | $259,900 | MRED MLS |
Room Specifics
Total Bedrooms: 3
Bedrooms Above Ground: 3
Bedrooms Below Ground: 0
Dimensions: —
Floor Type: —
Dimensions: —
Floor Type: —
Full Bathrooms: 3
Bathroom Amenities: —
Bathroom in Basement: 1
Rooms: —
Basement Description: —
Other Specifics
| 1 | |
| — | |
| — | |
| — | |
| — | |
| COMMON AREA | |
| — | |
| — | |
| — | |
| — | |
| Not in DB | |
| — | |
| — | |
| — | |
| — |
Tax History
| Year | Property Taxes |
|---|---|
| 2007 | $3,116 |
Contact Agent
Nearby Similar Homes
Nearby Sold Comparables
Contact Agent
Listing Provided By
Renata's Realty, Inc

