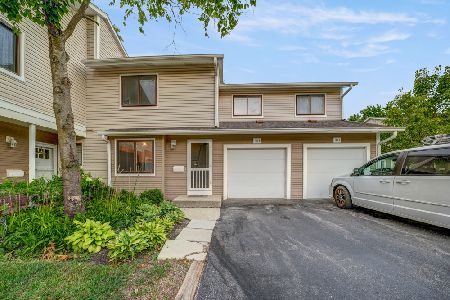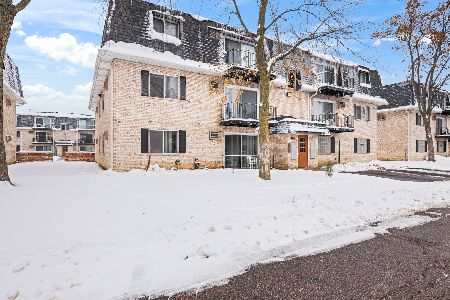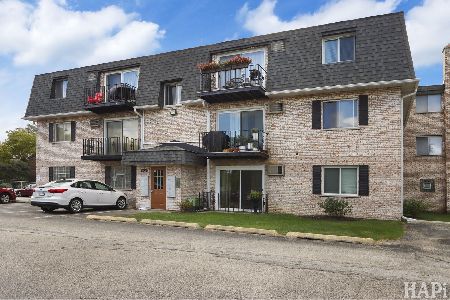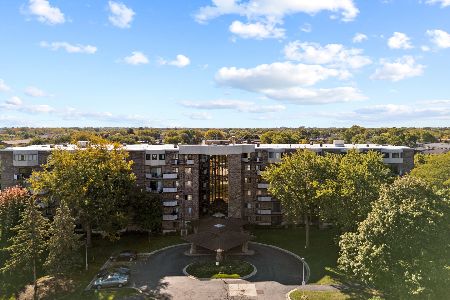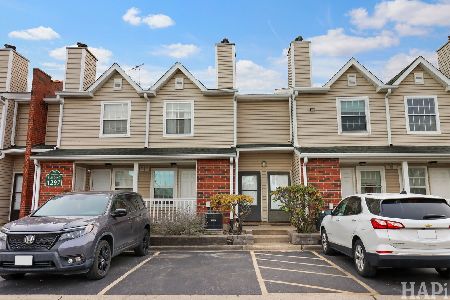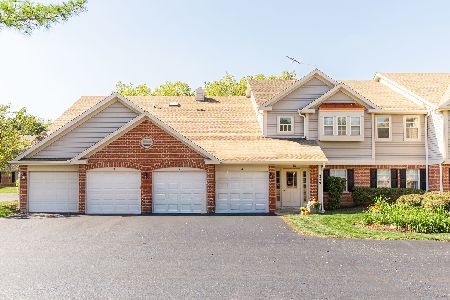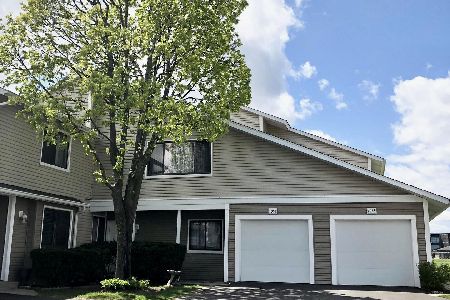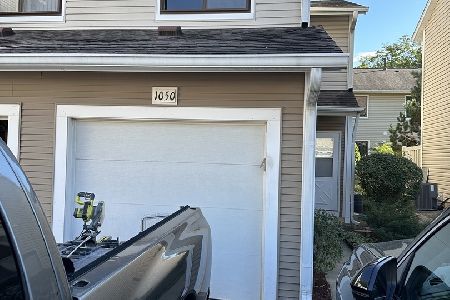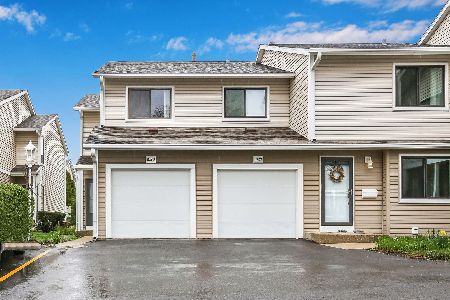1060 Randville Drive, Palatine, Illinois 60074
$211,000
|
Sold
|
|
| Status: | Closed |
| Sqft: | 1,443 |
| Cost/Sqft: | $145 |
| Beds: | 3 |
| Baths: | 2 |
| Year Built: | 1978 |
| Property Taxes: | $4,649 |
| Days On Market: | 2785 |
| Lot Size: | 0,00 |
Description
Beautiful, spacious end unit with recent exceptional remodeling details ! Brand new open floor plan kitchen featuring white shaker style cabinetry, granite counters, stainless steel appliances, fabulous fixtures, recessed lights, breakfast table are & more! Kitchen opens to large living and dinning area with two sets of sliding doors for ton of natural light and tranquil exposure to private setting of greenery. This home features 3 big bedrooms, master walk in closet, plenty of storage, amazing bathrooms finishes, 1 car garage and full basement with laundry room. Whatever you need is right here!
Property Specifics
| Condos/Townhomes | |
| 2 | |
| — | |
| 1978 | |
| Full | |
| — | |
| No | |
| — |
| Cook | |
| — | |
| 230 / Monthly | |
| Insurance,Exterior Maintenance,Lawn Care,Snow Removal | |
| Lake Michigan | |
| Public Sewer | |
| 09930180 | |
| 02121020200000 |
Property History
| DATE: | EVENT: | PRICE: | SOURCE: |
|---|---|---|---|
| 15 Jun, 2018 | Sold | $211,000 | MRED MLS |
| 28 Apr, 2018 | Under contract | $209,900 | MRED MLS |
| 26 Apr, 2018 | Listed for sale | $209,900 | MRED MLS |
Room Specifics
Total Bedrooms: 3
Bedrooms Above Ground: 3
Bedrooms Below Ground: 0
Dimensions: —
Floor Type: Wood Laminate
Dimensions: —
Floor Type: Wood Laminate
Full Bathrooms: 2
Bathroom Amenities: —
Bathroom in Basement: 0
Rooms: Eating Area,Recreation Room,Walk In Closet
Basement Description: Partially Finished
Other Specifics
| 1 | |
| — | |
| Asphalt | |
| — | |
| — | |
| 1760 SQ. FT. | |
| — | |
| None | |
| — | |
| — | |
| Not in DB | |
| — | |
| — | |
| — | |
| — |
Tax History
| Year | Property Taxes |
|---|---|
| 2018 | $4,649 |
Contact Agent
Nearby Similar Homes
Nearby Sold Comparables
Contact Agent
Listing Provided By
Realty Exchange, Inc.

