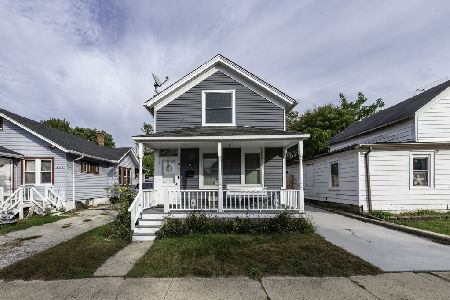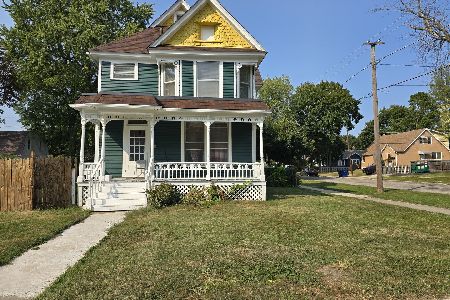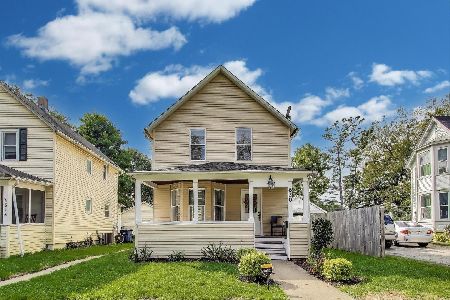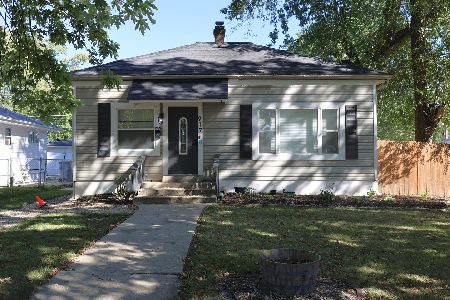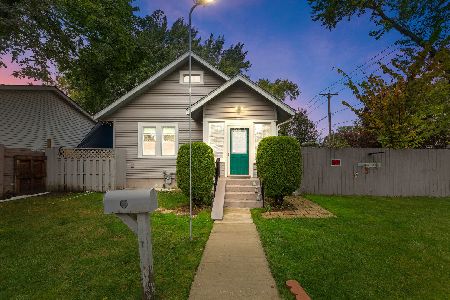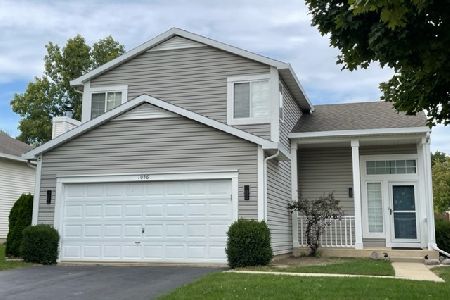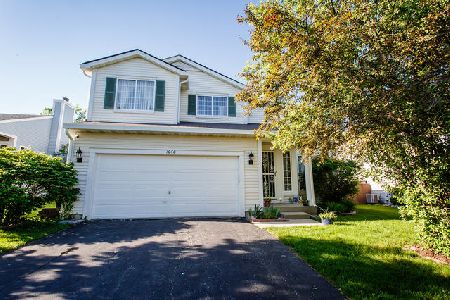1056 West Avenue, Waukegan, Illinois 60085
$208,000
|
Sold
|
|
| Status: | Closed |
| Sqft: | 1,526 |
| Cost/Sqft: | $138 |
| Beds: | 3 |
| Baths: | 3 |
| Year Built: | 1995 |
| Property Taxes: | $5,590 |
| Days On Market: | 3470 |
| Lot Size: | 0,16 |
Description
Warm, Inviting and Ready to be featured in House Beautiful! From the front porch to the stylish 2-story LR with hardwood floors, soaring ceilings, skylight and a wall of windows all overlooking a backyard retreat! The Foyer and Dining Rm feature lovely new light fixtures. There's an outstanding Kitchen just steps away with upgrades that include new lighting and chic switch plates to stainless appliances and custom countertops/backsplash! Extra-Wide Staircase leads to a Vaulted MBR with a Walk-In closet and private bath! Everyone will love the new 4-Season sunroom that opens to a lush Fenced Yard with Brick Paver Patio * Playset * Shed * Garden! Custom blinds throughout. 1st Fl Laundry! Newer Siding and Roof. New HWH. Garage has extra storage. Desirable neighborhood goes to Woodland Elementary and Warren with bus service practically at your front door! Meticulously cared for! LOW TAXES! An absolute Must See!
Property Specifics
| Single Family | |
| — | |
| Traditional | |
| 1995 | |
| None | |
| — | |
| No | |
| 0.16 |
| Lake | |
| Pleasant Hill | |
| 100 / Annual | |
| Insurance,Other | |
| Public | |
| Public Sewer | |
| 09232310 | |
| 07352030370000 |
Nearby Schools
| NAME: | DISTRICT: | DISTANCE: | |
|---|---|---|---|
|
Grade School
Woodland Elementary School |
50 | — | |
|
Middle School
Woodland Middle School |
50 | Not in DB | |
|
High School
Warren Township High School |
121 | Not in DB | |
Property History
| DATE: | EVENT: | PRICE: | SOURCE: |
|---|---|---|---|
| 27 Jul, 2016 | Sold | $208,000 | MRED MLS |
| 25 May, 2016 | Under contract | $209,900 | MRED MLS |
| 19 May, 2016 | Listed for sale | $209,900 | MRED MLS |
| 30 Nov, 2022 | Sold | $274,900 | MRED MLS |
| 22 Oct, 2022 | Under contract | $274,900 | MRED MLS |
| — | Last price change | $289,900 | MRED MLS |
| 21 Sep, 2022 | Listed for sale | $304,900 | MRED MLS |
Room Specifics
Total Bedrooms: 3
Bedrooms Above Ground: 3
Bedrooms Below Ground: 0
Dimensions: —
Floor Type: Carpet
Dimensions: —
Floor Type: Carpet
Full Bathrooms: 3
Bathroom Amenities: —
Bathroom in Basement: 0
Rooms: Heated Sun Room
Basement Description: Crawl
Other Specifics
| 2 | |
| Concrete Perimeter | |
| Asphalt | |
| Patio, Porch | |
| Fenced Yard,Landscaped | |
| 57X125 | |
| Unfinished | |
| Full | |
| — | |
| Range, Microwave, Dishwasher, High End Refrigerator, Stainless Steel Appliance(s) | |
| Not in DB | |
| Sidewalks, Street Lights | |
| — | |
| — | |
| — |
Tax History
| Year | Property Taxes |
|---|---|
| 2016 | $5,590 |
| 2022 | $7,297 |
Contact Agent
Nearby Similar Homes
Nearby Sold Comparables
Contact Agent
Listing Provided By
RE/MAX Showcase

